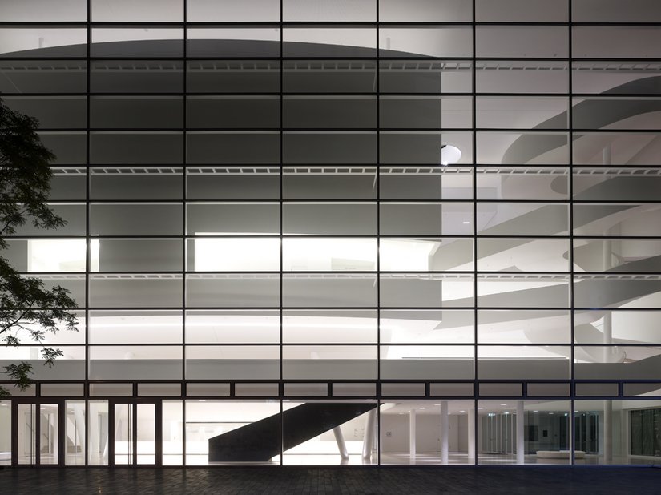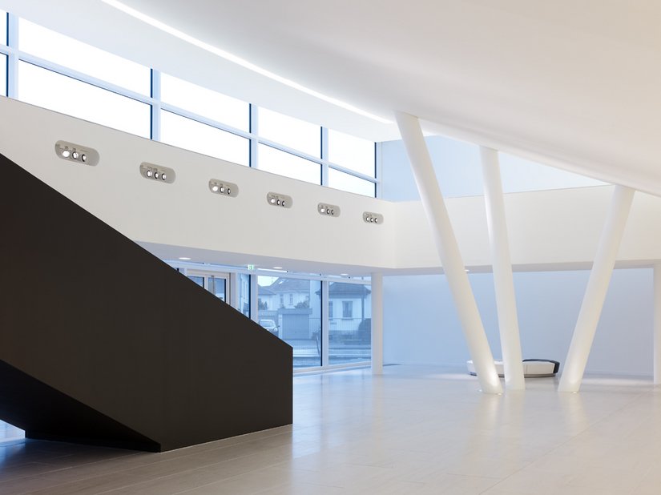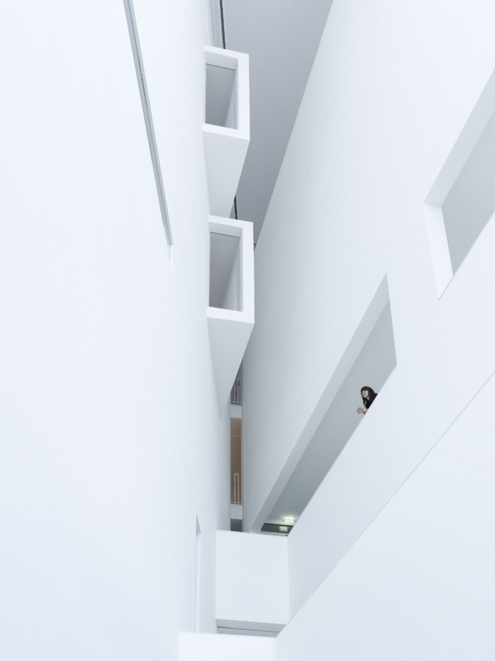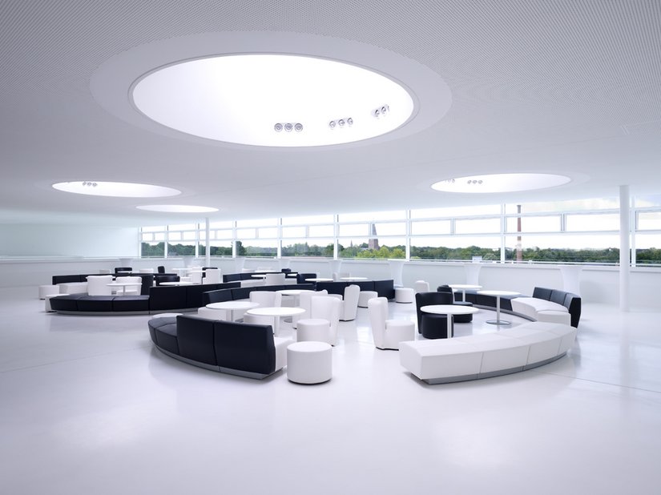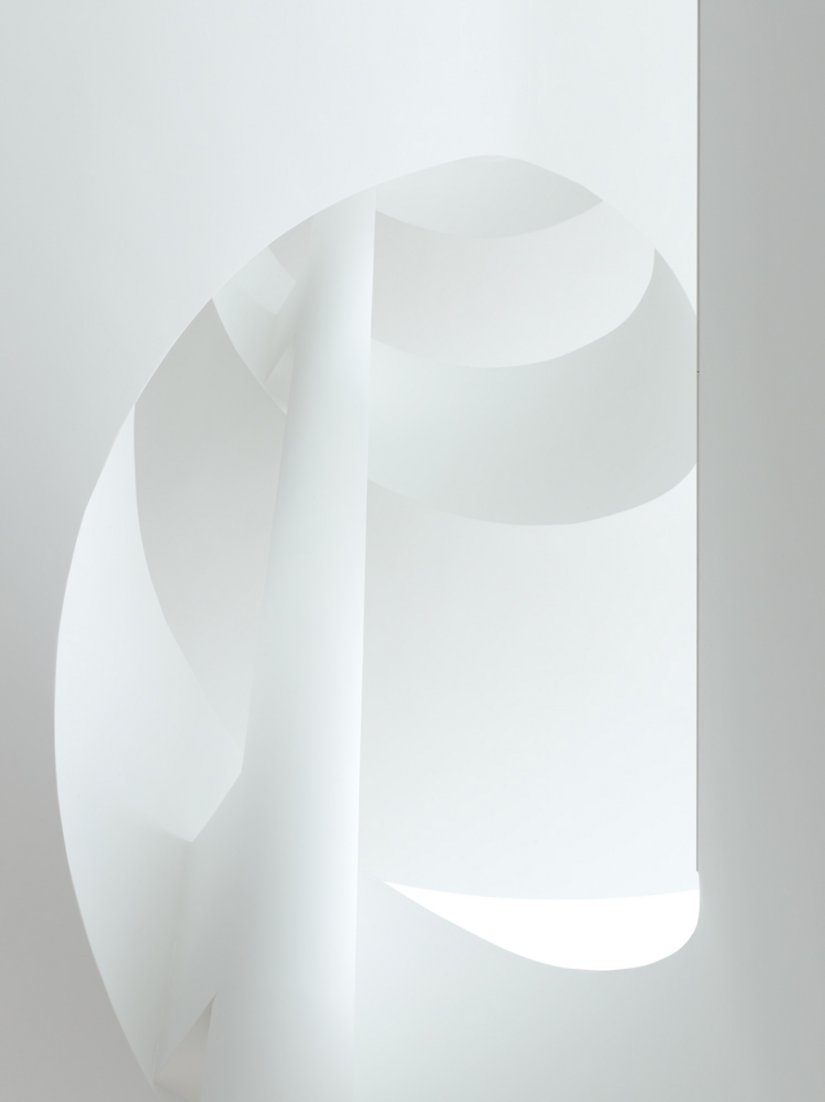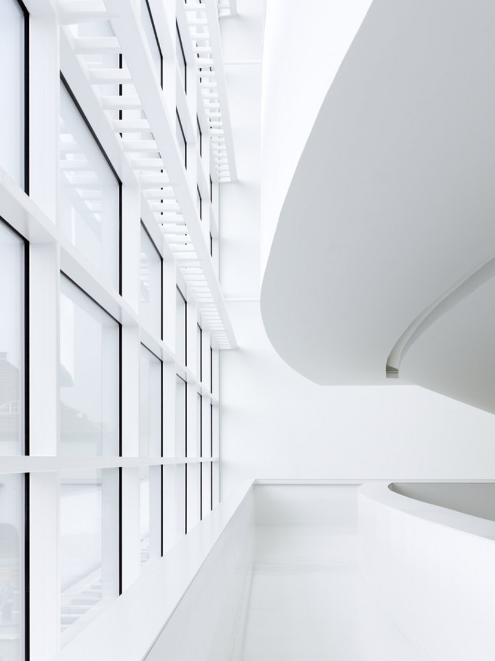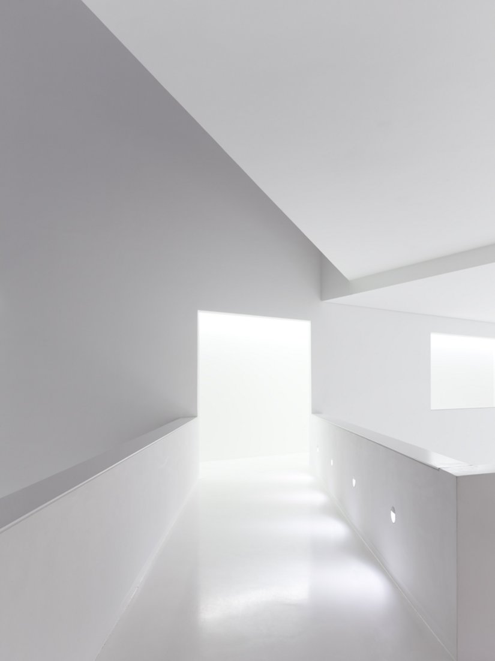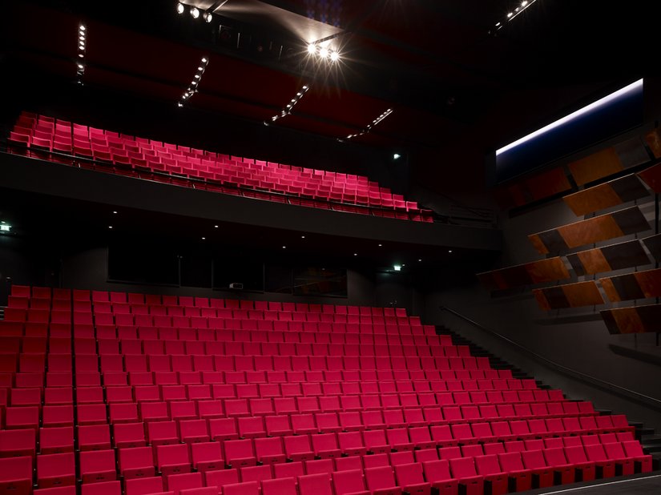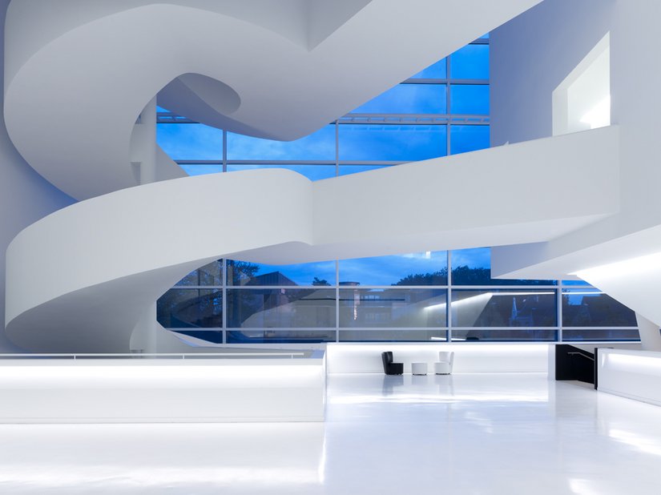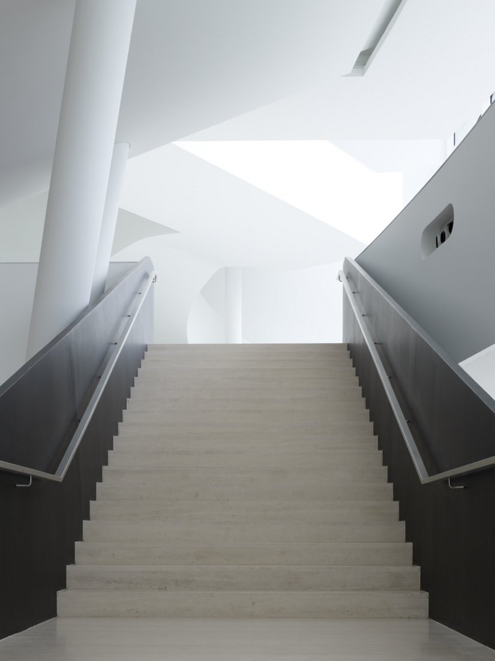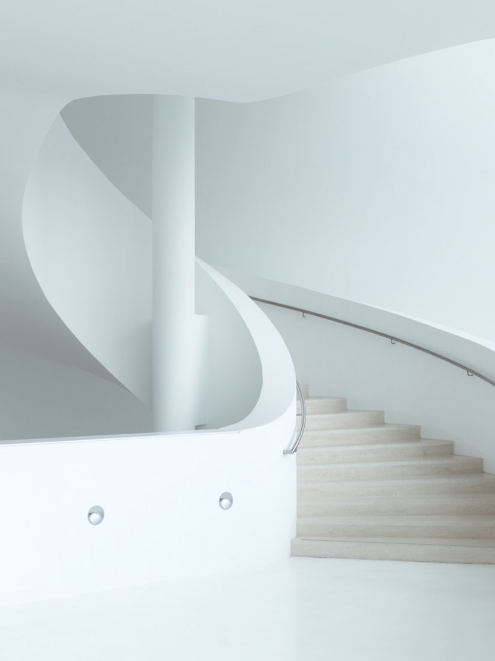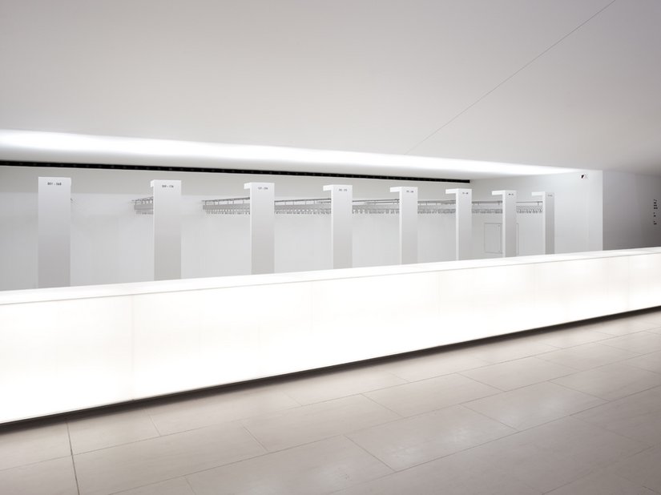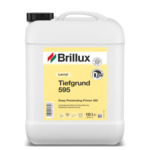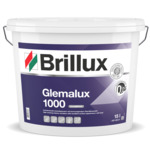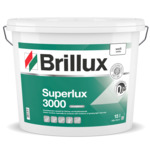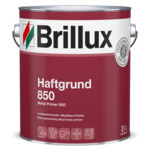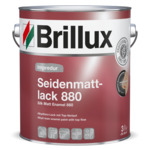Theater, Gütersloh
A new home of beautiful artwork.
Board
Location Barkeystraße, 33330 Gütersloh
Builder City of Gütersloh
Planning PFP Architekten BDA, Hamburg
Execution Hensdiek GmbH, Gütersloh
Anyone who thinks that a small budget always goes hand in hand with a poor result is wrong. At least as far as the theater new build in Gütersloh is concerned. Architect Prof. Jörg Friedrich developed a vertical theater, where the main functions are arranged one above the other over the smallest footprint. As a white cube, the building is set apart from the neighboring urban area next to the town hall from the 1970s and the historic water tower. The compact, cubic shape of the building is broken up by two projecting volumes, which house the rear and studio stage. Three of the facades are closed and are only broken up by a few narrow window slits. The south facade, on the other hand, is completely glazed and grants a coveted glimpse into the theater foyer. During the day, lots of light shines into the inside. At night, the focus is directed into the impressive interior, with the vertical layering being emphasized in particular. The counter of the cloakroom is the real eye-catcher. White and lit from the inside, it spans across almost the entire entrance area. Via a wedge-shaped staircase sculpture, with black matt flanks that break through the sea of white, guests reach the hall level providing access to the stalls of the large auditorium. From here, the white spiral staircase sweeps upwards and, along with the freely projecting auditorium, is the most prominent element in the entire foyer. As the heart of the theater, the auditorium greets its guests with a surprising black color design. Contrasts are provided by the seats covered in wine red material. The studio stage is accessed via the third floor, a “black box” also in a completely black design, which can be used for rehearsals or as an experimental stage. The studio stage has a separate staircase for this purpose and can be used independently of what is happening in the large hall. The forth level houses the technology areas and the cloakrooms for the actors. In these ancillary areas, there are numerous color and material contrasts in the form of gray exposed concrete walls, floors in grass green and orange doors in place of the predominantly white elegance in the public areas. At the very top on the fifth floor, the spiral staircase leads to the skylobby. Up here, the bar receives visitors with a lounge and roof terrace. Gaps provide unexpected viewing angles, let in light or create nocturnal accents with lighting. From here, the guests have a view over the roofs of the city.

