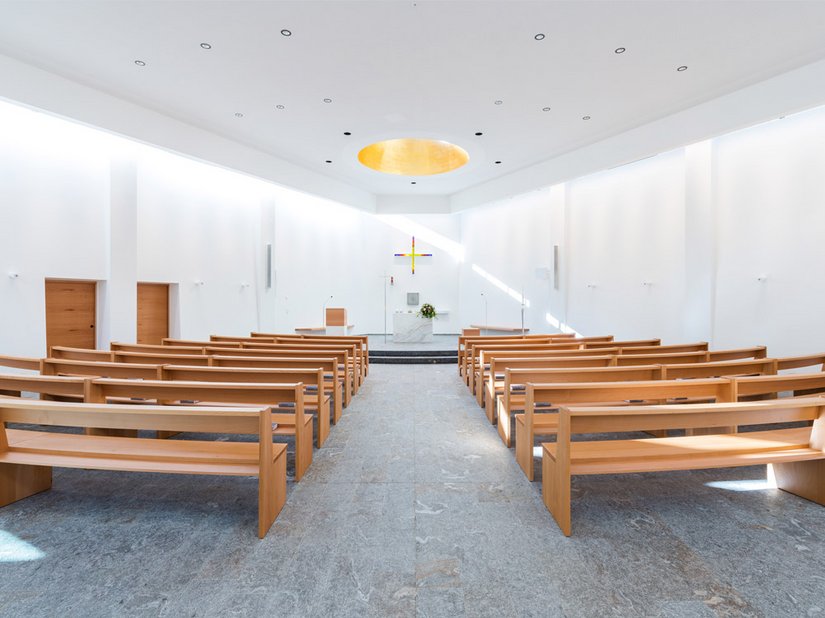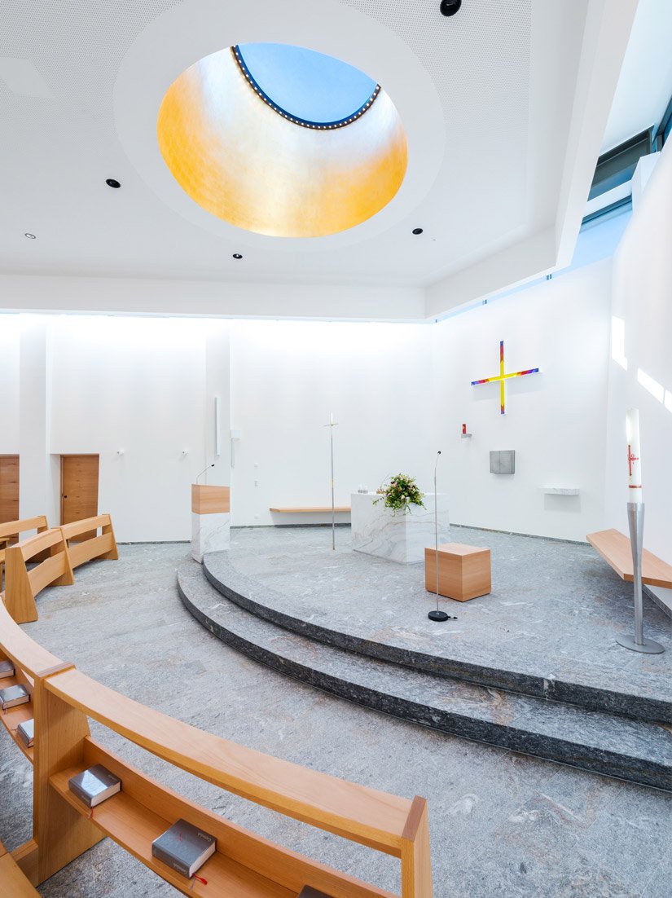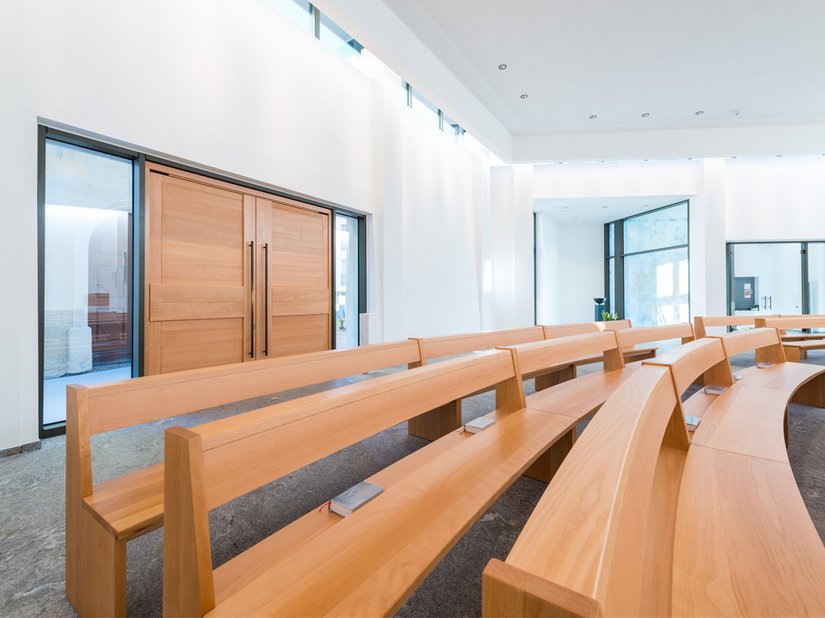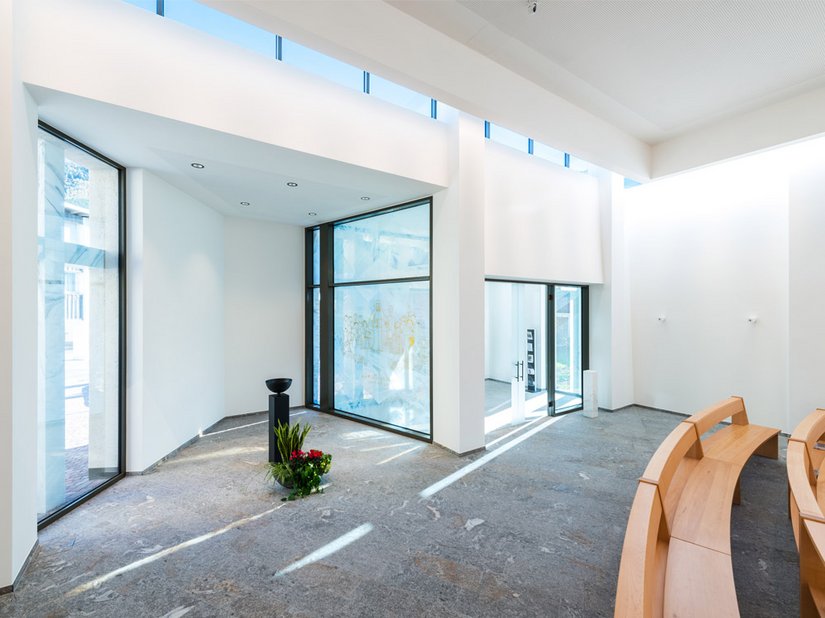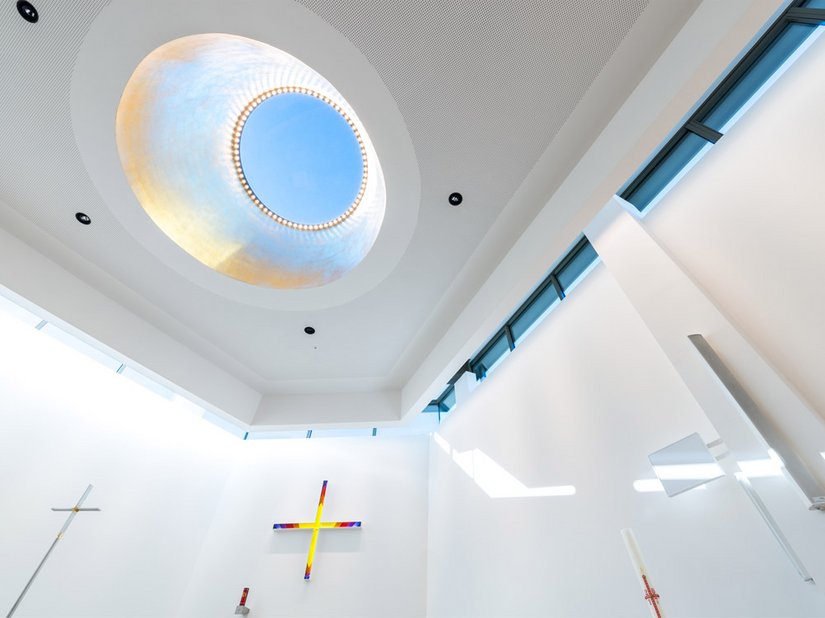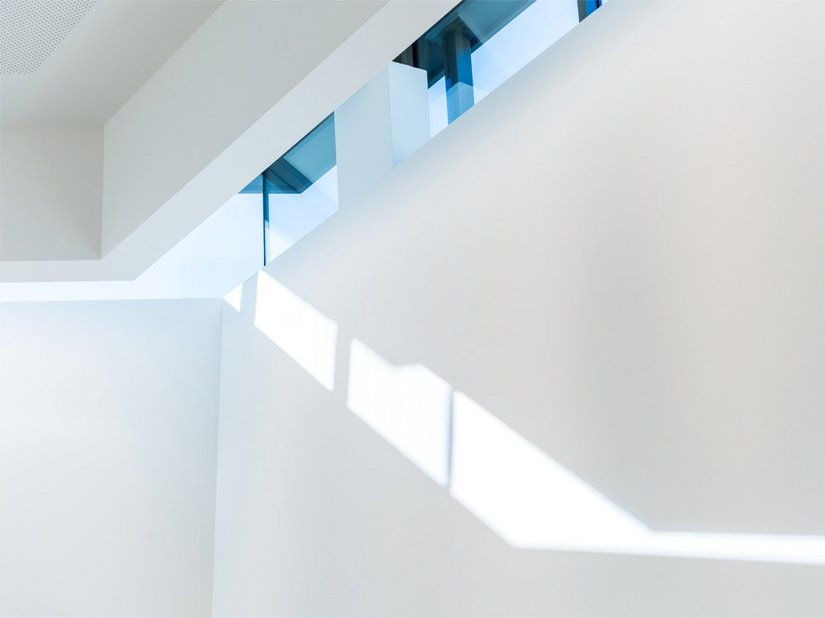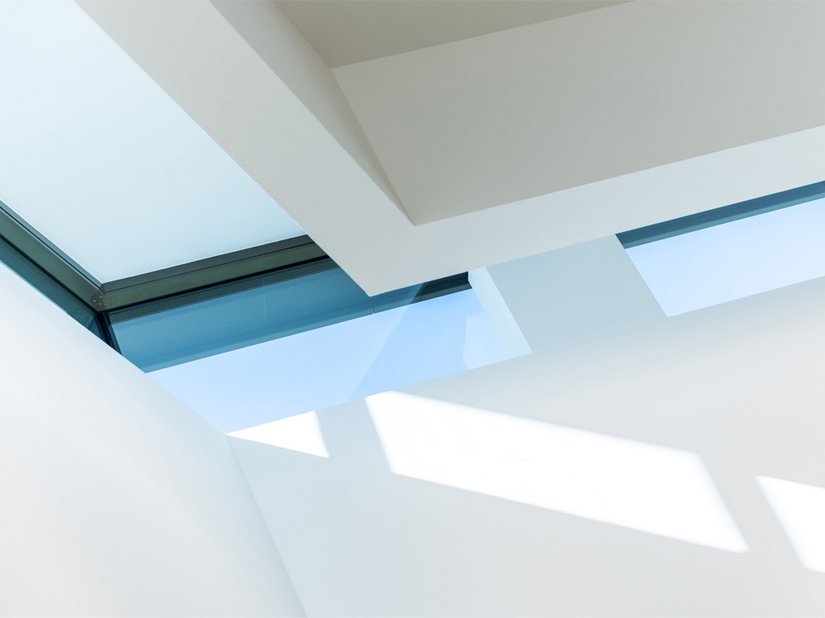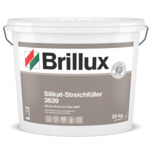Plaus Church, Plaus in the Vinschgau valley
Silicate interior paints for the new sacral space.
Board
Location Village 1, 39025 Plaus
Builder Plaus municipality
Planning Dr. ARCHITEKT ERWIN GERSTGRASSER, Naturns
Execution Erwin Gögele, Rabland; Bonedil S.R.L., Tirol
With its Roman bell tower and Gothic church, the St. Ulrich Pfarrkirche in Plaus plays a decisive role in shaping the image of the village. However, the village's 15th century church, which had more than doubled in size over the last thirty years, still did not offer enough space. After considering a new building for many years, a tender set the course for expansion in 2013. The design impresses with the fact that the original Ulrichkirche and the newly built Monikakirche form a uniform ensemble, together with the expanded cemetery. The ceilings and walls of the new sacral space were coated using the Brillux silicate system. The system meets both the high technical and acoustic requirements as well as the desire for a high-quality appearance. These days it is very rare to build a new church. After several attempts in 2013, a tender finally made the decision for the design of Naturnser architect Dr. Erwin Gerstgrasser and thus set the structural expansion in motion. In the subsequent local referendum, two-thirds of the population voted in favor of implementing the project. In 2017, the Diocesan Bishop inaugurated the new church dedicated to St. Monika.
The guardianship of St. Monika is just as unusual as building a new church. St. Monika is the patron of women and mothers, unique to South Tirol. The geometrically simple floor plan for the new sacristy now offers 150 seats. The altar and choir area are elevated by two steps and the altar itself is illuminated from behind by natural light. The interior is restrained, but high-end. A marbled gray-brown natural stone adorns the floor. The altar and pulpit were made of white marble or marble and wood. The wood of the benches and doors sets warm color accents and harmonizes with the reddish brown tone of the natural stone floor. In addition, the way the light falls gives the room a special atmosphere; daylight always reaches into the sacral space via the skylights all around. The architects also integrated a skylight dome into the flat roof above the altar. In order to reinforce the symbolism of gazing toward heaven, the dome was embellished with a golden border. Together with the skylights, this creates the impression that the ceiling is suspended. The glass cross on the altar wall, designed by Plausan artist Evelyn Kuppelwieser, also connects to the skylight dome, thanks to its color gradient ranging from golden yellow to orange and red to blue.
With dimmable LED lights, the walls can also be illuminated in a targeted manner. Additionally installed ceiling lights add a festive touch to the room. The interior design focused on acoustics so that every word spoken by the canton can be easily understood throughout the building. The walls and ceilings were designed to be acoustically friendly, placing high technical requirements on the coating. At the same time, the aim was for these to have a high-quality, dull matt appearance.

