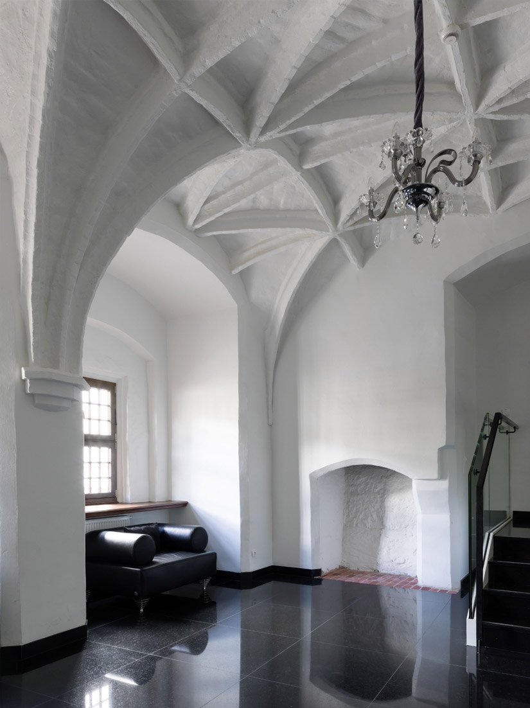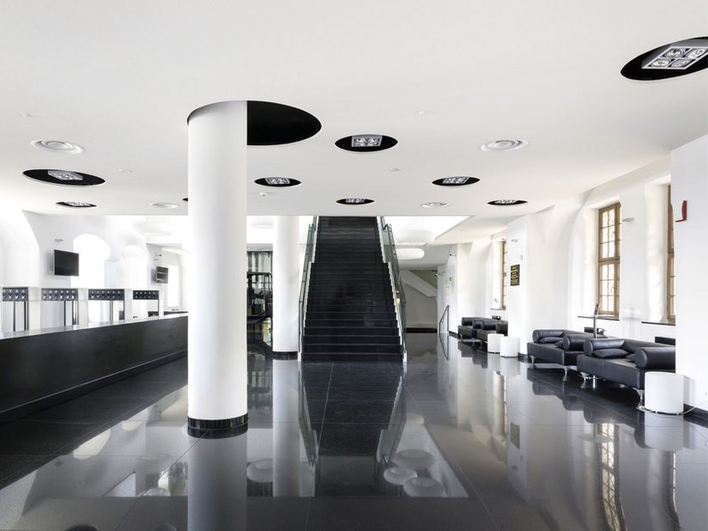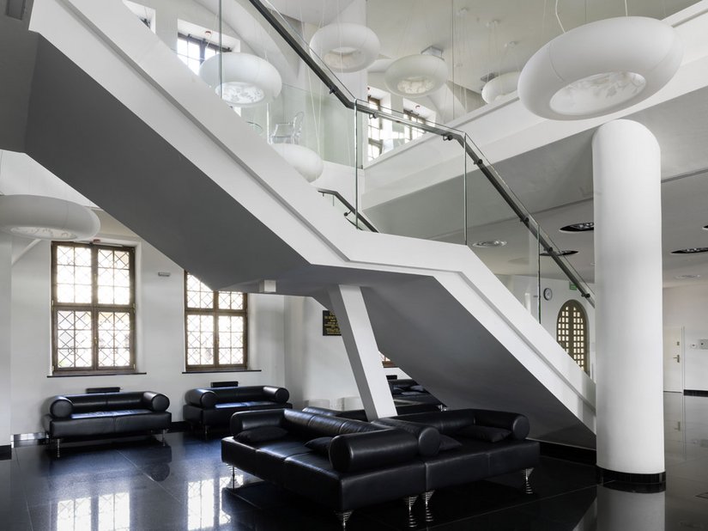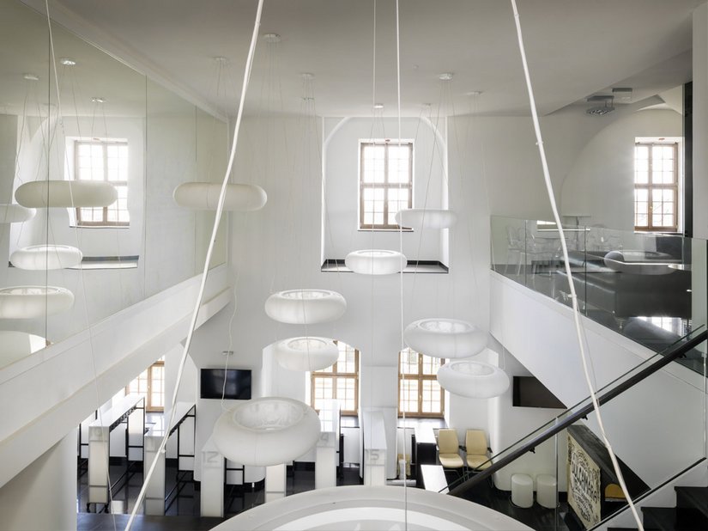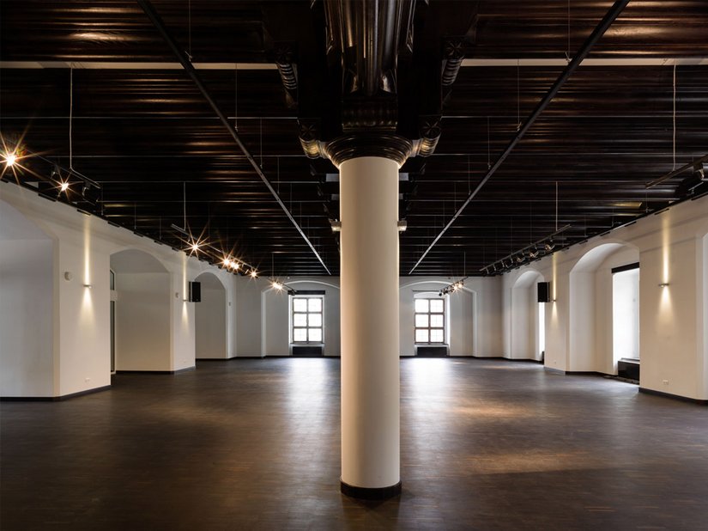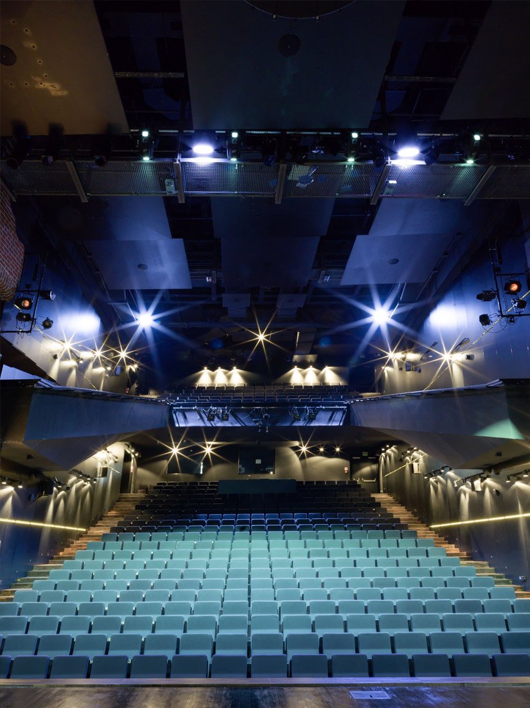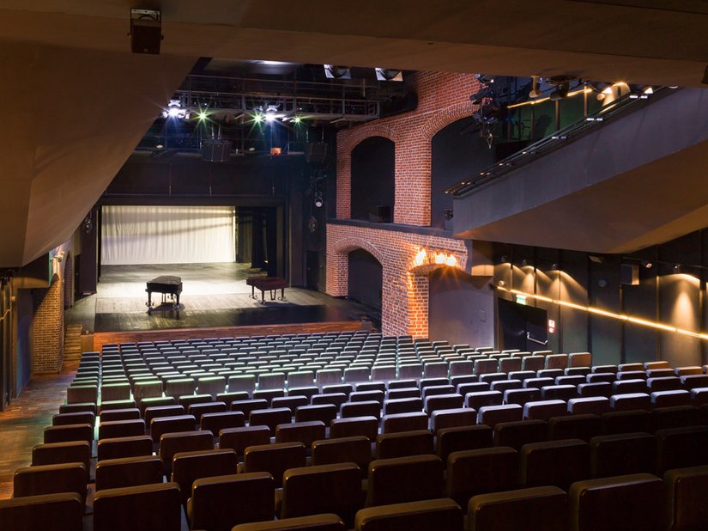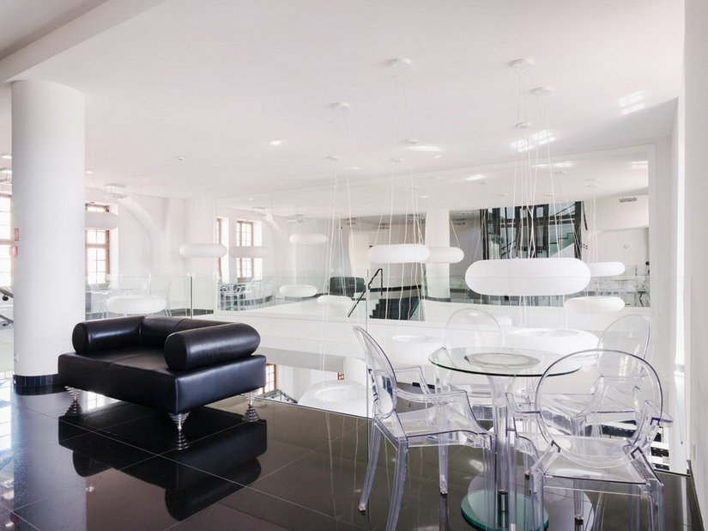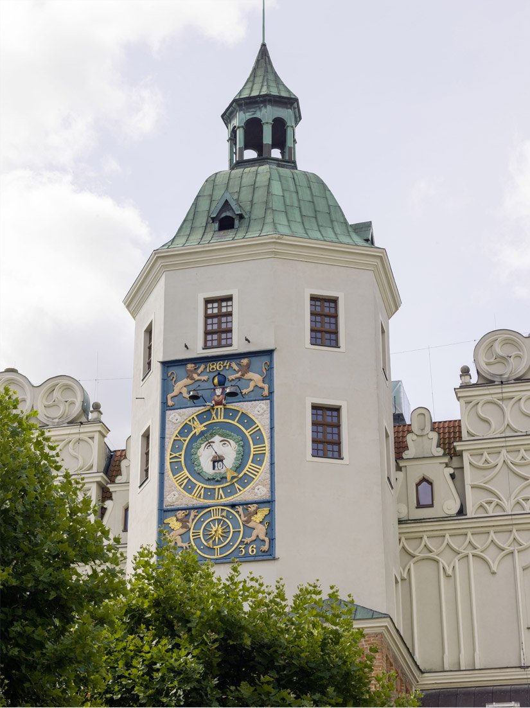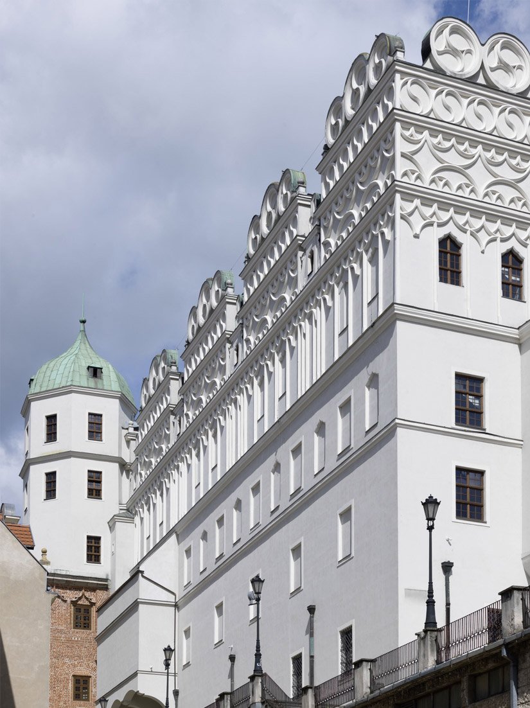Opera, Szczecin
A phoenix from the ashes.
Board
Location Korsarzy 34, 70-953 Szczecin, Poland
Builder Opera na Zamku w Szczecinie, Szczecin, Poland
Planning MXL4, Szczecin, Poland
Execution Konsart Sp. z o.o., Szczecin, Poland / P.B. CALBUD Sp. z o.o., Szczecin, Poland
Szczecin rose like a phoenix from its ashes. After the war, the city was very quickly rebuilt. However, unlike the approach taken in many German cities, here, the reconstruction was not historical, but instead under socialist-influenced design – modern and car-friendly, above all.
The few remaining key buildings in the city on the River Oder were outwardly rebuilt, but the urban context remains an incongruity, even today. In the center lies the medieval cathedral. Originally constructed in a Gothic brick finish, today it can only boast a dreary prefabricated construction. The location offers suburban character, with a somewhat too large church
Against this backdrop, Szczecin-based architecture office firm MXL4 won the tender to renovate and redesign the existing opera house. Architect Tomasz Maksymiuk and his team first of all analyzed the existing condition and came up with a concept that not only added to the historical remains, but also set the stage for these relics, while contrasting them with recognizably new elements. Consequently, in the basement, the flooring is natural stone, and the meter-thick foundation walls inside were filled with this, too. The architects chose to stage these stout walls as a backdrop in newly created wall penetrations, which now emerge from white plaster surfaces. In the halls and foyers, the architects have deliberately chosen to show off the deep window embrasures and the rounded walls, that sometimes appear skewed. These spaces contrast with suspended stairs, modern railings, and round LED pendant lights, that can provide illumination in a range of many shades. The grand opera hall is the heart of the building, with seats for 594. These are arranged across a tiered parquet floor and on an elongated upper level, the narrow edges of which – with single seats arranged one behind the other – extend almost up to the stage. The hall brings subtle reminders of industrial heritage, with its side walls of exposed brick masonry drawing a delicate comparison.

