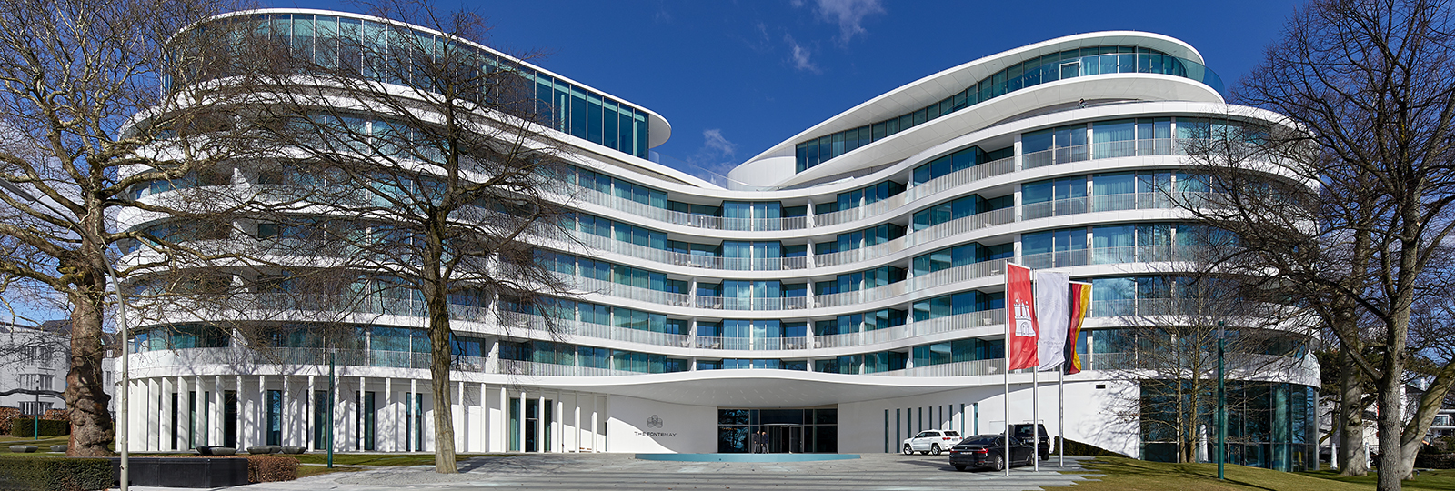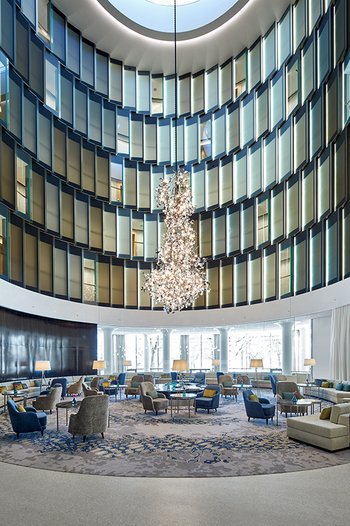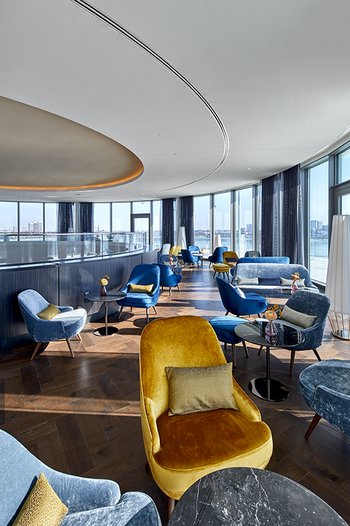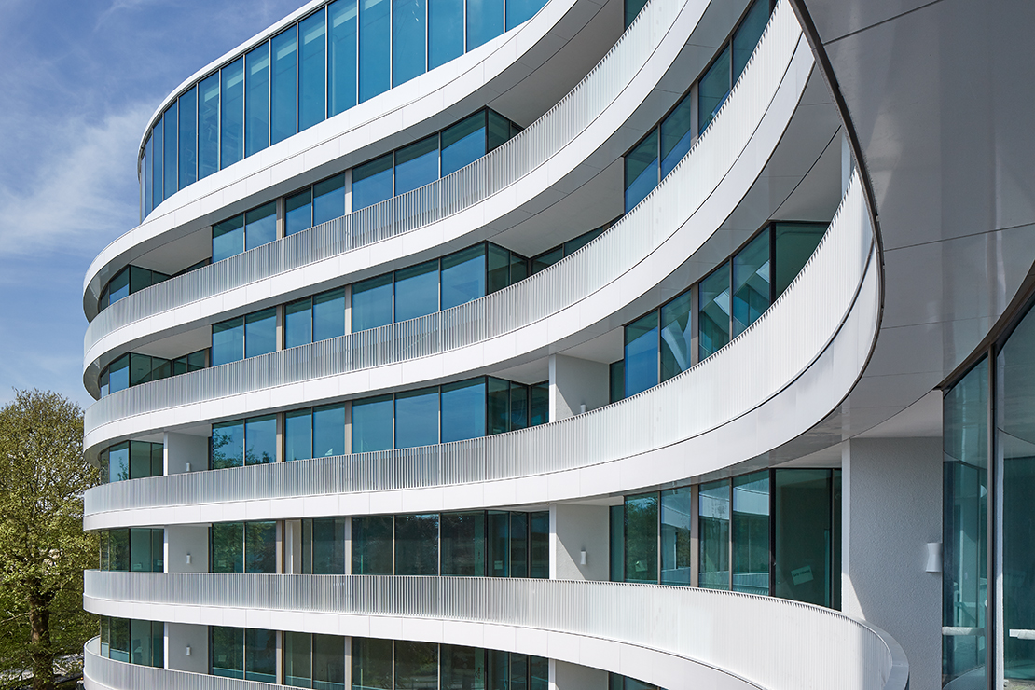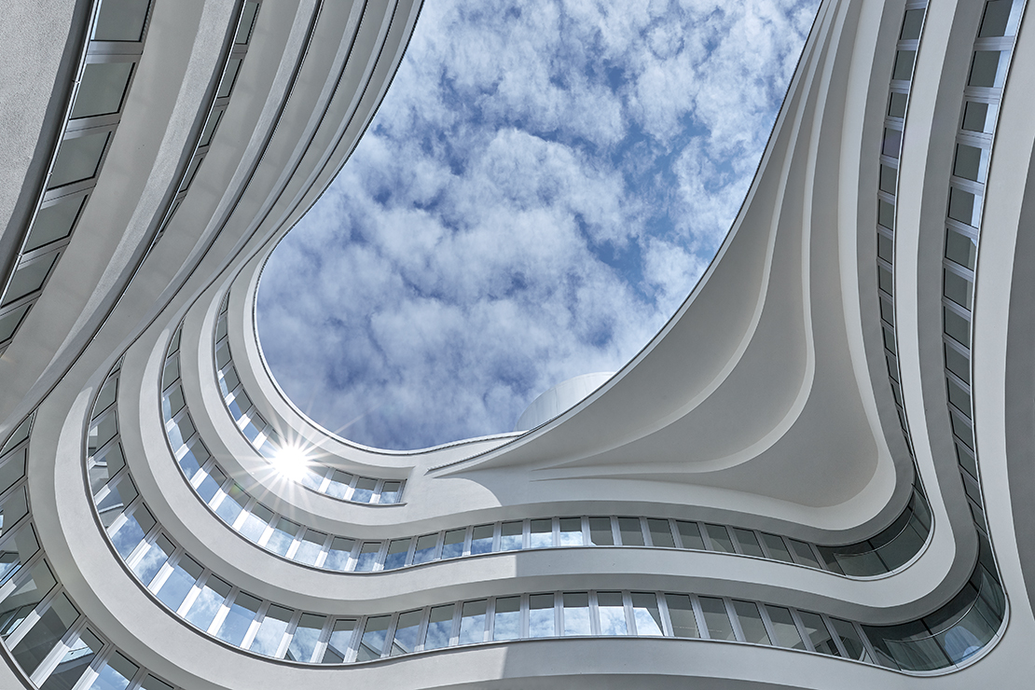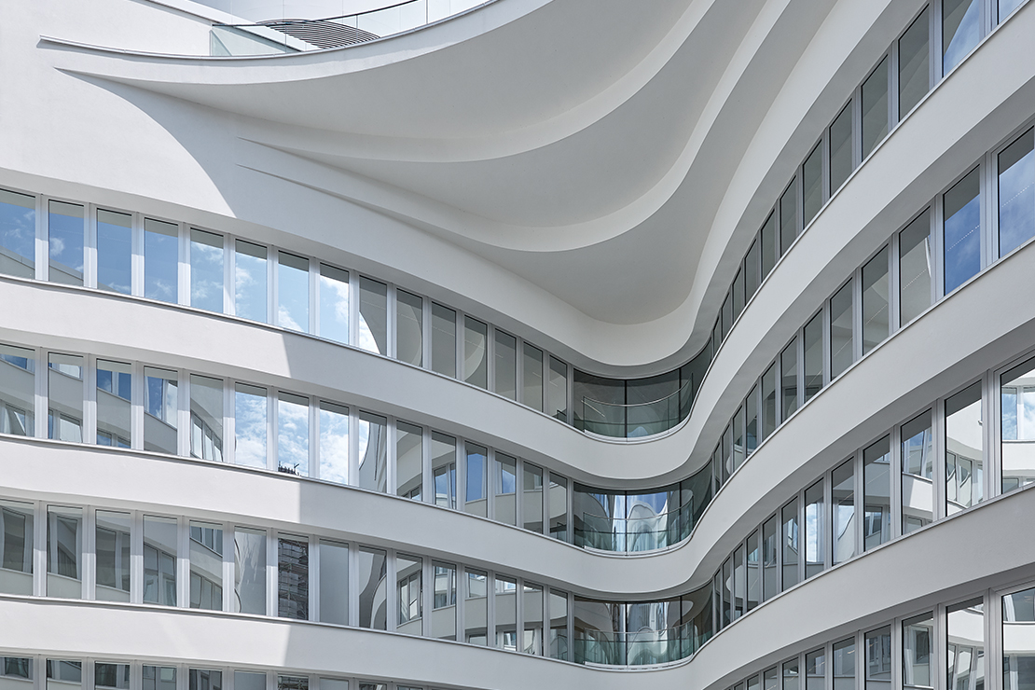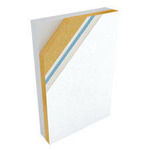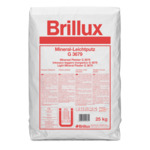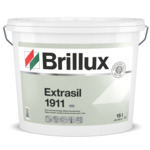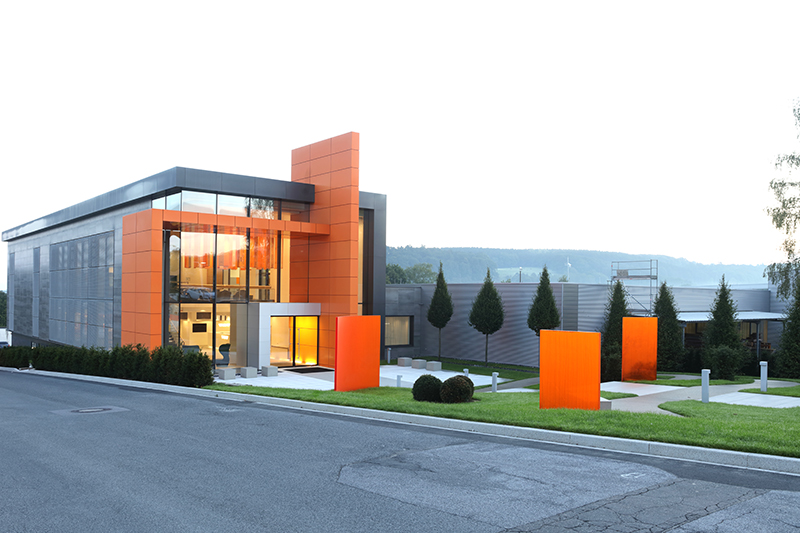Amorphous and visionary
Title shot: Jochen Stüber, Hamburg
This article was first published in the colore, ed. 17
The architecture of the "The Fontenay” Hotel on Hamburg’s Outer Alster Lake catches the eye while remaining subtle. The attention that architecture firm Störmer Murphy and Partners GbR have paid to even the smallest details is particularly remarkable.
Back in 2013, Hamburg-based architecture firm Störmer Murphy und Partners GbR won the international tender together with Mattheo Thun to build the hotel, with 130 rooms and suites. The architectural shape is formed from three large circles, and large treetops nestle into the curved facades.
In this process, the organic shape of the building harmoniously merges into the park-like premises despite its footprint of 30,000 m² while simultaneously integrating the design across the openly designed facade. The city resort, a short walk from Hamburg's city center, where guests can relax at a downtown location with a view of trees and water: this was the underlying idea of the hotel concept.
"The design was inspired by the place itself, from a visit to the site and the view over the tops of the old, towering trees. This was the seed that grew into the idea of the three linked circles, which all those involved implemented together. It is a hotel in a park, a building with no front or back, that draws light and nature into the rooms through its open facade. We turned the idea into reality using a load-bearing internal structure that functions in the same way as a spine, making the facade extremely open and filigree. It follows the same basic shape with curved elements, which required a great deal of care from the company tasked with the project. The idea for the tender had more than 40 different radii, that we were able to reduce to six main ones in the course of planning. Many details and very special solutions are contained in the building as a whole."
Jan Störmer, on the organic basic shape
Organic, vast shape
A mega support stretching across five floors made of reinforced concrete forms the static foundation of the building, carrying concrete ceilings and radial beams running along the facade to the bulkheads that form the walls of ceilings on normal floors. The aim was to create a building without a rear into which nature and light can penetrate from all sides which is achieved by exactly this static concept.
The strong backbone in the center of the building enables a filigree facade that is not dominated by too many materials and features large windows. It has been structured in two levels: Facade strips made of white ceramic panels and a white, painted steel rod railing as the outer level.
The internal facade as the thermal shell of the hotel rooms and residences is made of minimalistic sliding doors and has been offset towards the rear by half a meter. While the outer level consistently imitates the curved basic shape of the building thanks to appropriately shaped elements, the internal level is dominated by a polygonal line.
Modern classic on the inside
On the inside of the building, three circles form two organically shaped courtyards, whereby only one of them is open to the elements like a patio. The closed-off atrium courtyard with a height of 27 meters forms the lounge area on the first floor that is enveloped by 198 scaled facade elements as part of a structural glazing design to enable interaction with different lighting scenarios.
In the open patio, transparent and non-transparent surfaces alternate. This part of the building features timber and aluminum windows as well as opaque facade elements with mineral ETICS that also had to be adapted to the curved surfaces. The convex and concave lines of the building give visitors the chance to discover new perspectives over and over again and they offer appealing views. However, the team faced a number of challenges to implement this feature.
Architects Aukett and Heese, part of the project from service phase 3, implemented the subtle interior to match this unconventional building in the style of a modern classic. In this process, the aim was to express nature as the source of inspiration by selecting corresponding colors and materials.
Blue, green and brown shades particularly dominate coloring in rooms while public areas feature fairly strong elements, such as a wall in green onyx in the garden restaurant as sophisticated highlights.
"For us, the biggest challenge was applying the mineral ETICS to the curved surfaces. Since ETICS insulation board and plaster profiles are designed for very tight radii and sharper curves, all boards, as well as the plaster and drip edge profiles, had to be processed by us. The more than 15,000 insulation boards were cut in wedges, so that they could be bent, and miter-cut on the edges, to attach them the next board without joints. The increased demands in terms of evenness here meant that the glued insulation boards were first of all sanded by hand, before the plaster was applied in four layers. The implementation of the fine plaster areas, using the combing technique, also presented a challenge when combined with the rounding effect, and could only be executed by us with the tools designed for the property. Although it was great fun, we spent a significant amount of time on ensuring we were able to perfect this special design."
Mehmet Göktas, on the fine art of curving ETICS
Project information
- Object: Luxury hotel "The Fontenay"
- Location: Fontenay 10, 20354 Hamburg, Germany
- Client: Kühne Immobilia GmbH, Hamburg, Germany
- Architectural design: Störmer Murphy and Partners GbR, Hamburg, Germany
- Architectural implementation planning: MPP - Meding Plan + Projekt GmbH, Hamburg, Germany
- Technical consultant: Andreas Weißling, Brillux Hamburg/Billbrook, Germany
- Operation in charge of implementation: Unternehmergemeinschaft Gebr. Göktas Bauunternehmung GmbH, Hamburg, Germany
- Hotel rooms: 130
- Spa area: 1.000 m2
- Gross floor area: 29.820 m2
