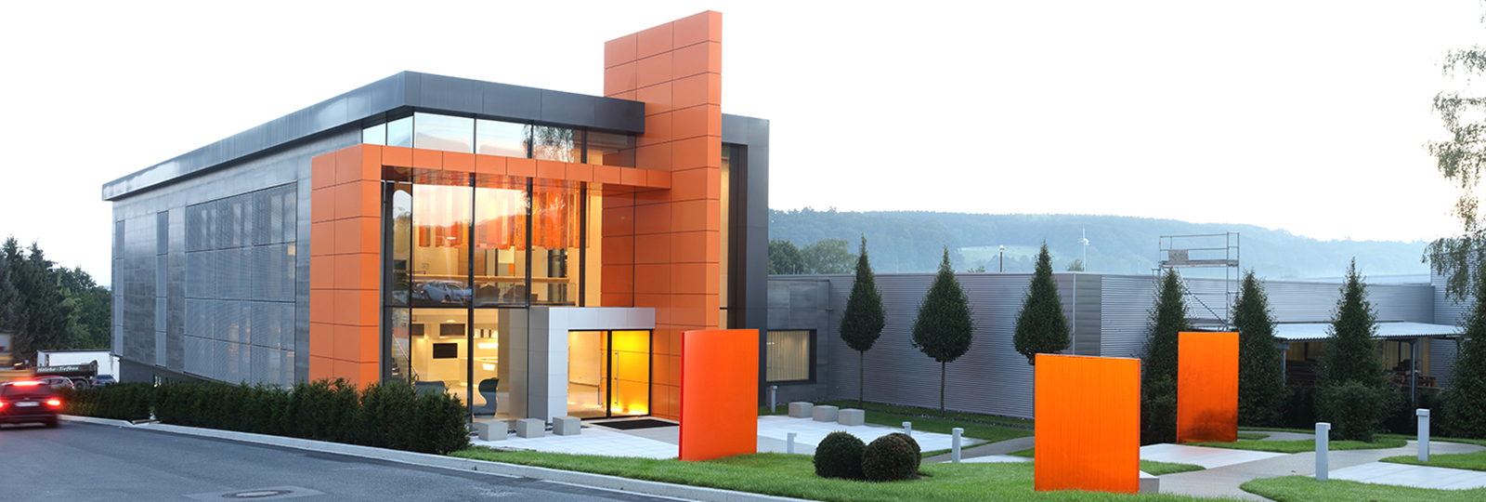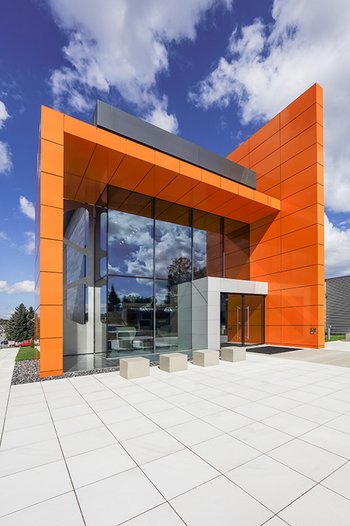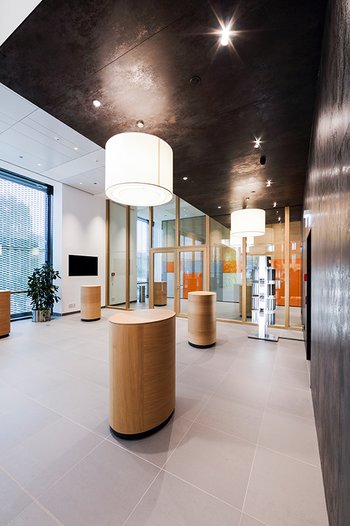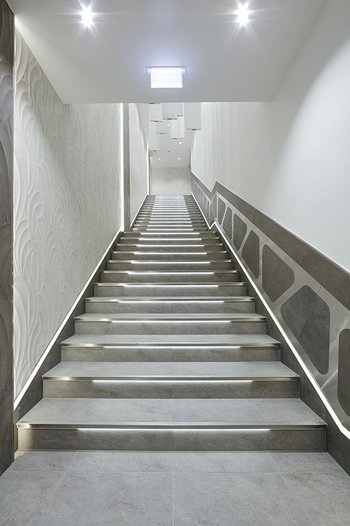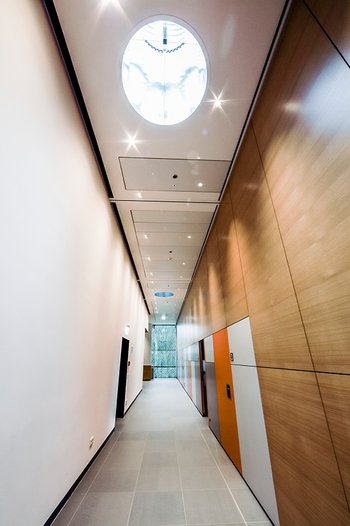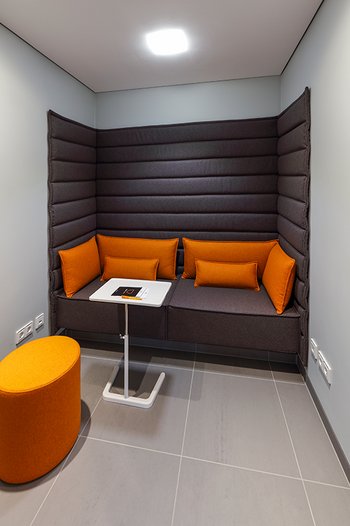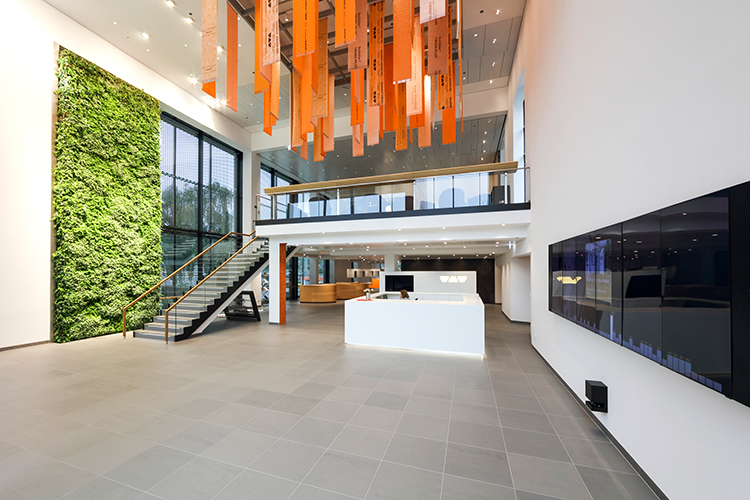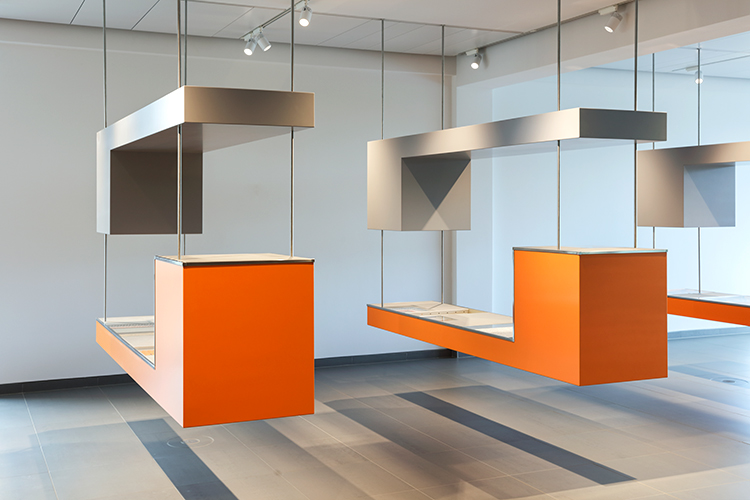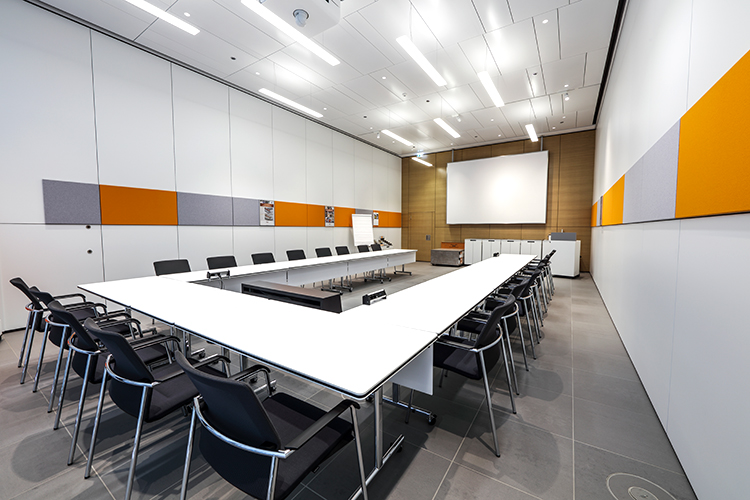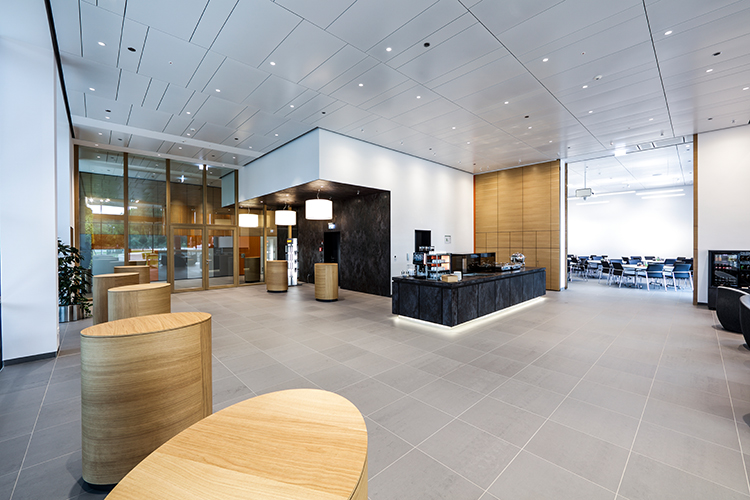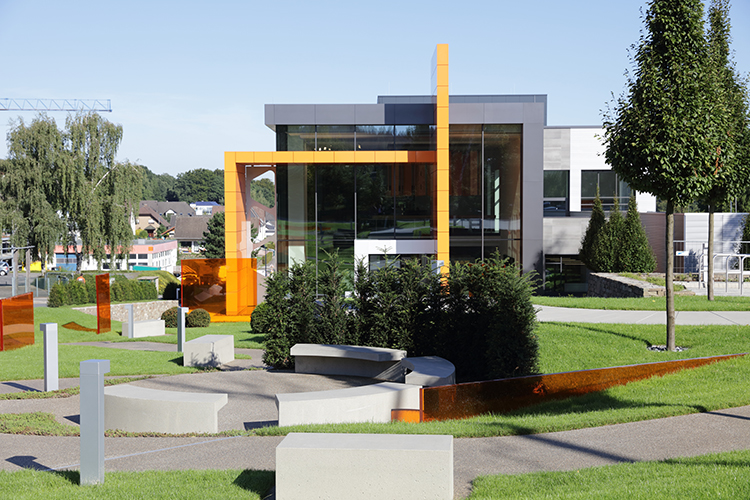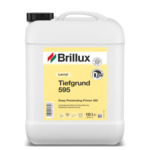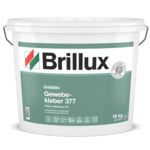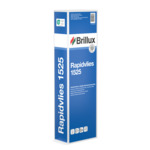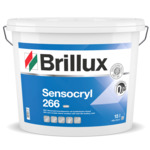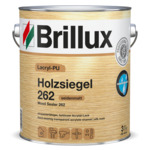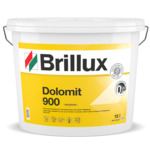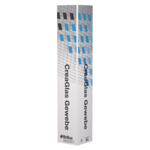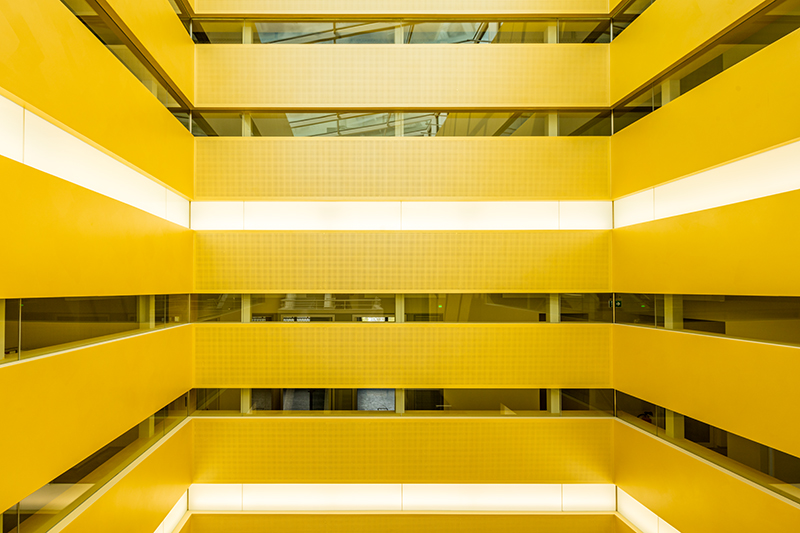Learning by way of example
Title shot: Schlüter-Systems KG, Iserlohn
This article was first published in the colore, ed. 13
Tile accessories manufacturer Schlüter-Systems has built a new training center on their Iserlohner premises, designed by architects Walter Ebeling The building also simultaneously serves as a showroom. The stated aim was to establish, and stage the maximum product range accordingly.
The large checker-plate grills in front of the small, two-story strips of window catch the eye. Using two horizontal hinges, they can be folded up as passive solar protection and reduce solar radiation by up to 40 percent. At night, they close completely and serve as an exceptionally tough way of preventing intruders, truly honoring the building name: "WorkBox".
Nicer training
In actual fact the memorable name relates both to the geometrical box shape as well as its function as a product training center for the tiling trade. An additional fact may be that the company has bundled all training units under one roof: Course participants are initially welcomed on the first floor before they have theory lessons on the second floor and then practically apply what they have learned in the three prototype workshops in the basement.
Highly flexible showroom
"WorkBox" also operates as the company's showroom. The manufacturer of a host of tile profiles, separation and sealing solutions, underfloor heating systems and other products aimed at prominently showcasing its products. The building is a structurally restored and comprehensively extended development that directly joins up with a 100-meter long production hall. The existing building had initially been stripped back to its reinforced steel skeleton on the first floor and in the basement.
In contrast, the existing upper floors were pulled down and replaced by a steel design with a clear height of 4.50 meters as the existing design would have not been able to cope with the envisaged multifunctional character and the facility's flexibility. As standard, the building features three equally sized, adjacent training course rooms with their narrow side facing towards the outside. Rooms can be joined up in pairs or used individually and it is also possible to move the dividing walls to their concealed parking positions to create one open-plan conference space with a floor space of around 400 m².
Coatings as per DGNB specifications
The declared objective of the building owners was to build the development as sustainably as possible and have it certified with a DGNB certificate in platinum. However, such certification involves not only energetic or thermal aspects, but also verifying the sustainable character of all construction products used. Consequently, it was also necessary to use coatings that are free from solvents and plasticizers as much as possible. The building was certified in platinum by DGNB on April 11, 2016.
"The products that have been used in the building were all selected according to the German Sustainable Building Council (DGNB) criteria. Of course, all Brillux products perfectly comply with the quality standards recommended by the user and overall – as with products from Schlüter-Systems – are considered relevant to the system. In an individual consultation, finding the right contact partner is always vital. This was particularly the case since we had high demands in terms of the details, and Brillux were able to provide high quality to the very best standard. A high-quality surface design completed the design, which characterized the building from inside out."
Dipl.-Ing. Walter Ebeling, Architect at BDB
Measuring the indoor air quality
After having been completed, an independent engineering office measured the indoor air quality in three different areas as part of which volatile organic compound quantities (VOCs) are determined – a paramount element for awarding the certificate. Lars Nielinger, the responsible project manager, and Markus Mundes, the responsible site manager at Walter Ebeling architects, explained that the test was passed without difficulty, resulting in a good score.
The architecture skillfully stages Schlüter-Systems' corporate identity. The company's signature orange has been applied to numerous interior elements. A park-like artwork representing the well-known Schlüter trapezoid in a large sculpture lies in front of the also orange-colored main entrance. With so many eye-catchers it is necessary to create a calm background so the more prominent elements can have an effect. Merely white and glass surfaces were suitable for this purpose.
"On this building, everything that isn't glass, metal or tile was produced using Brillux products. One particular reason for this was the specification that all materials used must meet the high requirements of the DGNB, particularly with regards to being free of solvents and plasticizers. Every ceiling and wall surface has been filled and sanded until smooth, papered with nonwoven and then coated with a high-quality interior emulsion paint. Only water-dilutable products were used here. The metal surfaces of the door frames and railing constructions feature three layers, which has also been executed with aqueous coating materials as well as the fire safety constructions made from wood-based materials. Using the Brillux product portfolio, we were able to tackle all the tasks we were entrusted with; this was the perfect solution."
Willi Schönenberg of STRAHLTec GmbH, on the DGNB's high demands
Project information
- Object: "WorkBox" training center, Iserlohn, Germany
- Location Friedrich-Kirchhoff-Straße 16, Iserlohn, Germany
- Client Schlüter-Systems KG, Iserlohn, Germany
- User: Schlüter-Systems KG, Iserlohn, Germany
- Architect: Dipl.-Ing. Walter Ebeling, Iserlohn, Germany
- Structural engineering: Dipl.-Ing. Walter Ebeling, Iserlohn, Germany
- TGA: Ingenieurbüro Christian Deitmer, Hemer, Germany
- Technical consultant: Andreas Schremb, Brillux Hagen, Germany
- Painting contractor STRAHLTec GmbH, Iserlohn, Germany
- Usable area: 1.601 m²
- Gross floor area: 2.442 m²
- Gross building volume: 13.628 m³
More info on the "WorkBox"
