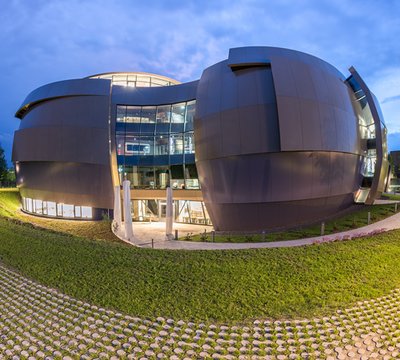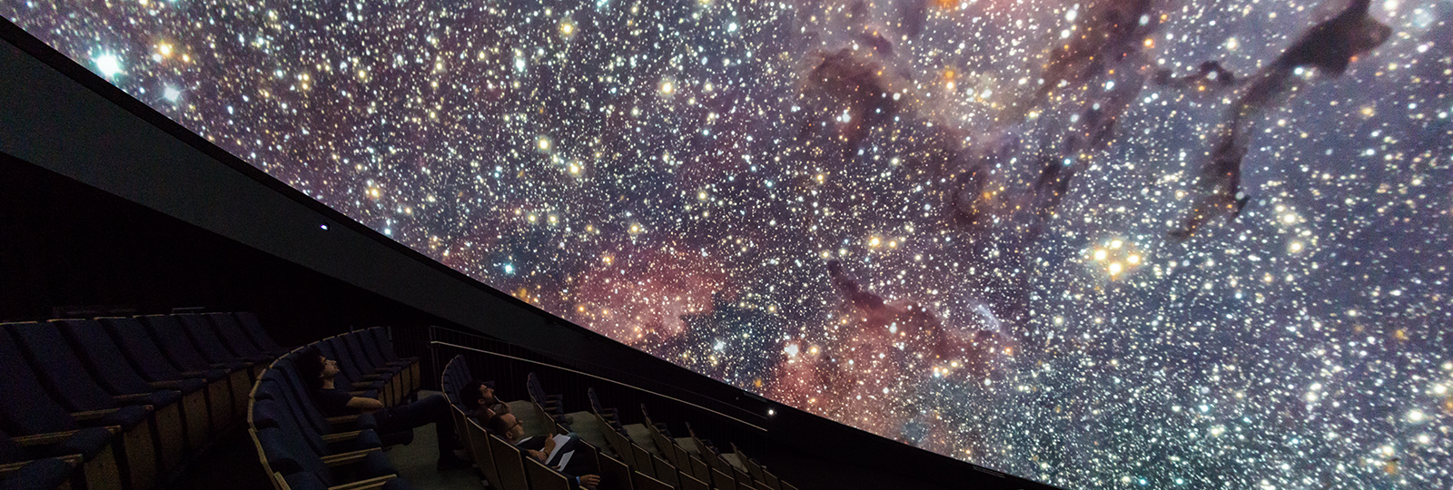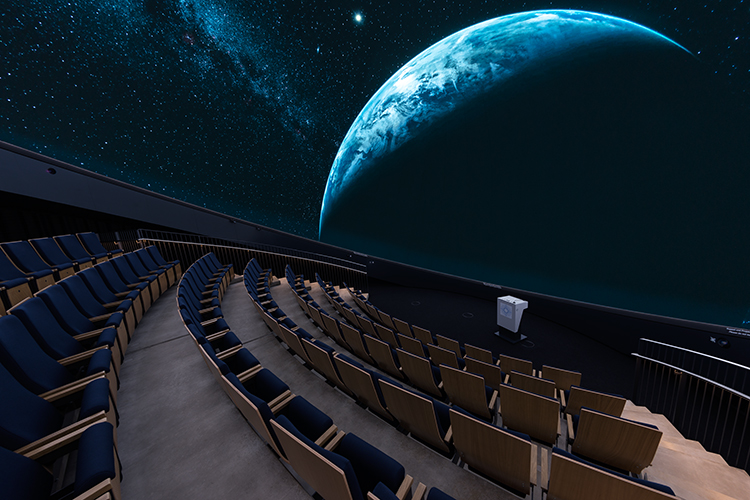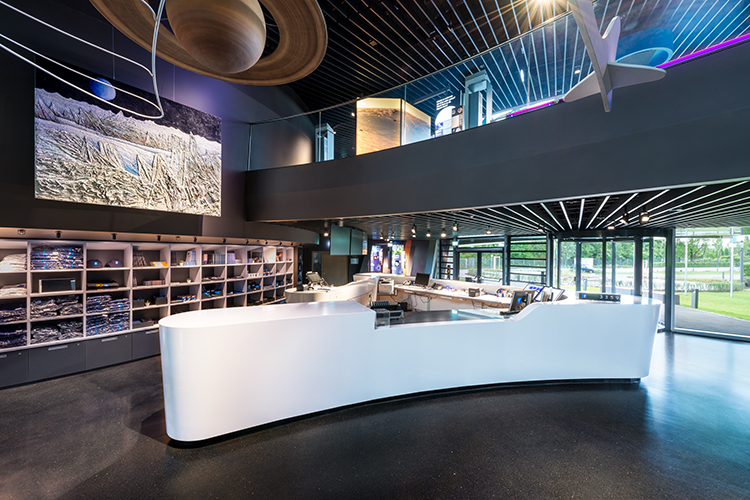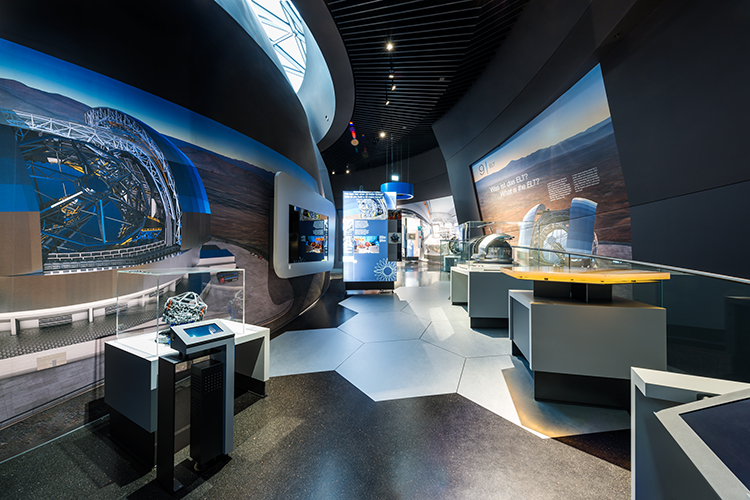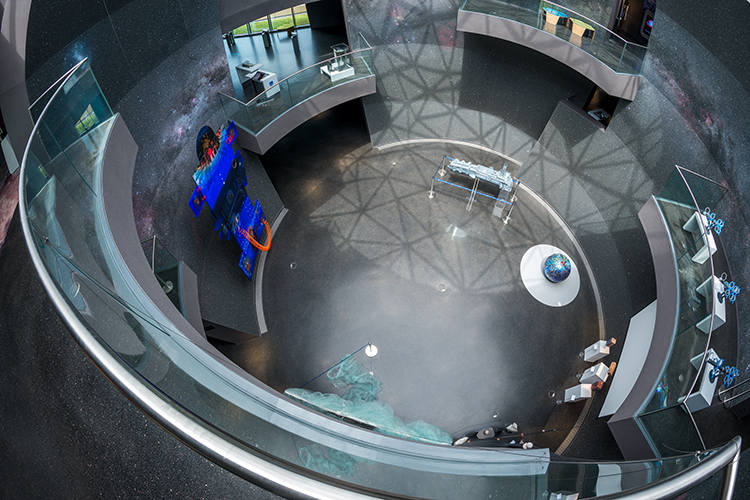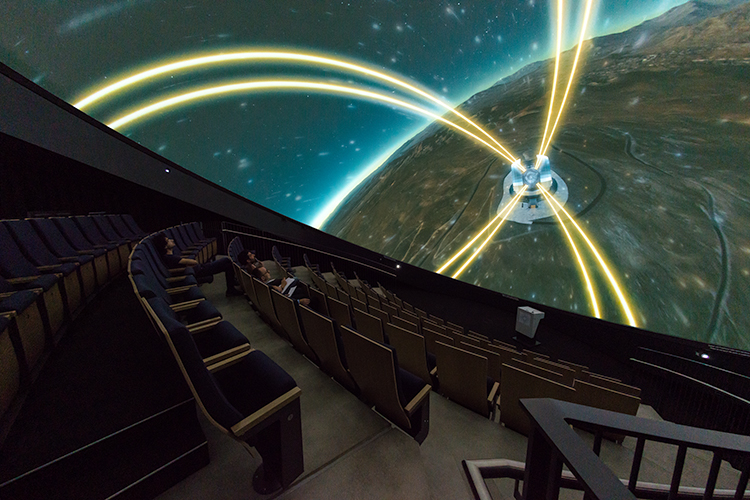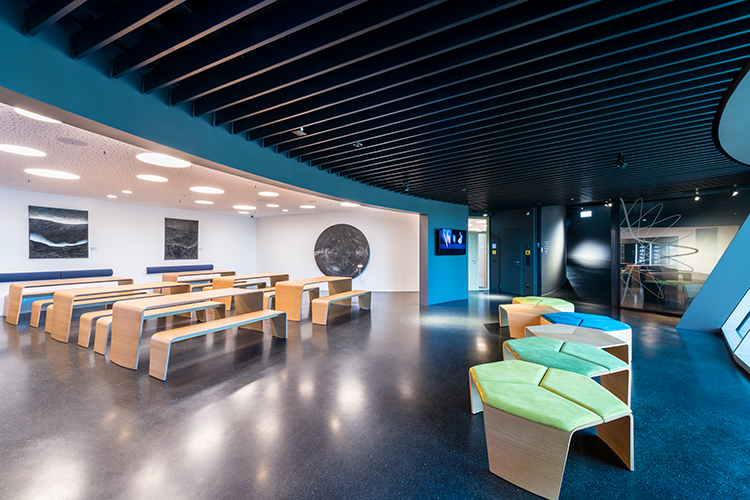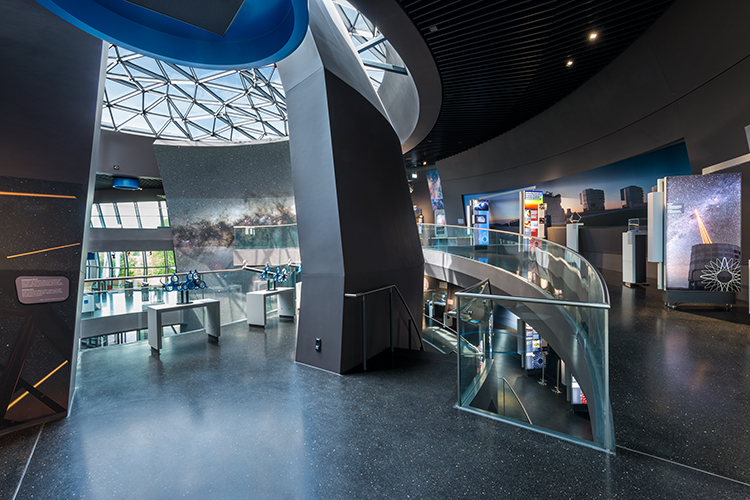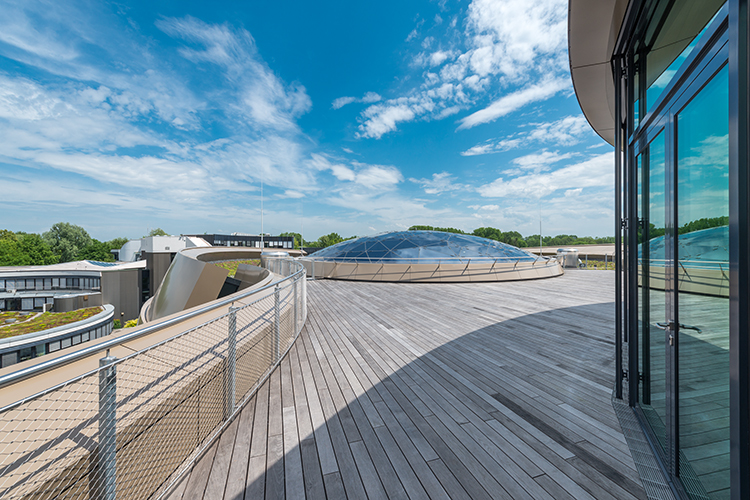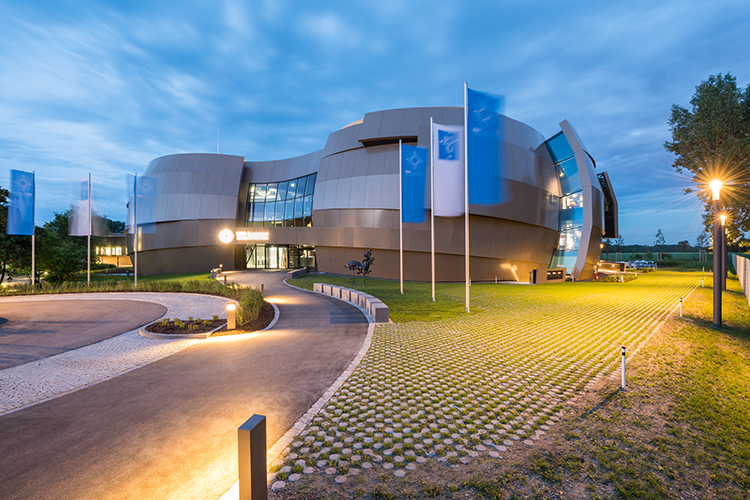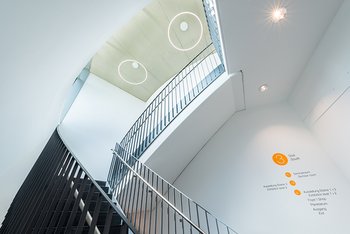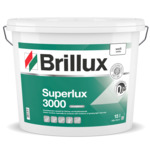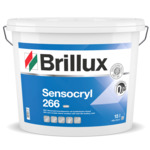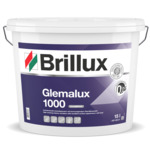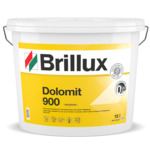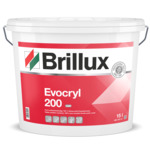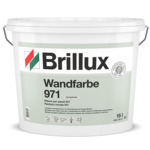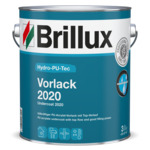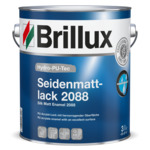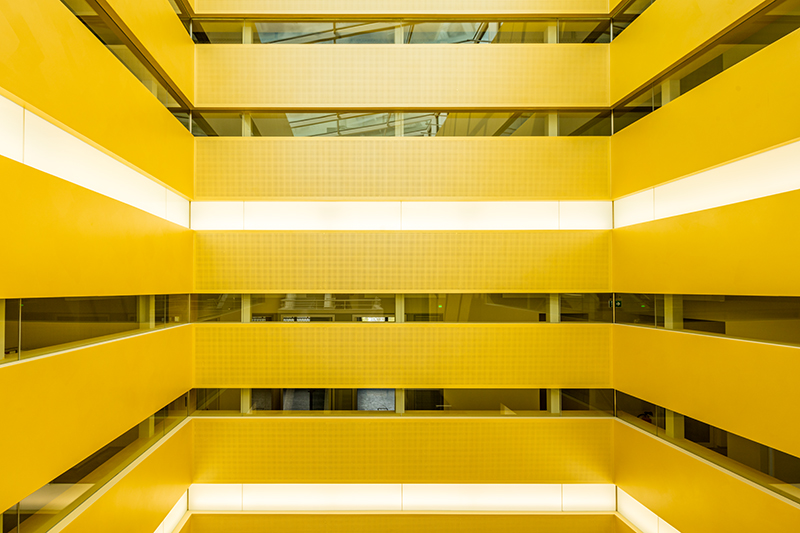So Close to Heaven
Photos: Sven Rahm Fotografie, Königsbrunn
This article was first published in the colore, ed. 18 #himbeerrot
When rebuilding the "ESO Supernova" planetarium, architects Bernhardt + Partner created a spectacular building in an ode to a rare celestial phenomenon.
It is only every fifty years that a supernova can be seen in our galaxy. A supernova is a spectacular mass exchange between two stars, that results in a bright explosion.
Switching the scene: Bavarian Garching. Since the start of this year, a supernova can be witnessed here, too. The new build "ESO Supernova" translates the extraordinary celestial phenomenon to earthly architecture in an equally spectacular way.
The new planetarium and visitors' center is linked to the European Organization for Astronomical Research in the Southern Hemisphere (ESO), a facility that is also headquartered in Garching near Munich. ESO Supernova was a gift from Klaus Tschira Foundation to ESO. Architects Bernhardt + Partner from Darmstadt were tasked with implementing the project.
The development consists of two building elements clad with a bronze-colored facade that seem to be merging in a host of different ways, to replicate what goes on in the event of a supernova. "The building's geometry illustrates the supernova, yet its color has been adapted to the environment", Benjamin Bockstette explains in his role as the qualified engineer at Bernhardt + Partner.
As a result of the design's vast complexity the building had been planned in advance down to the last detail on the basis of a digital 3D model. "We used two colors to boost the facade's plasticity", Bockstette continues. "The bronze sheet is in the foreground. In contrast, details, such as cut edges or recesses have been painted in dark gray to create highlights."
The bronze plate is in the foreground. Details such as cut-away edges and recesses were set as accent colors, using dark gray.
Benjamin Bockstette
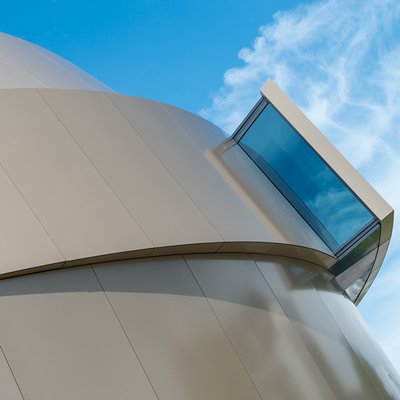
On the inside of the building a whole 13 astronomical subject areas have been comprehensively staged on over 2,000 m2. The tour around the facility follows spiral ramps and a glass dome with a diameter of 16 meters rounds off the exhibition hall, providing an unrestricted view of the sky.
The concept-based symbiosis of architecture and scenes demanded a well devised color selection for the building's interior design. "Colors are always subject to fashion trends and for this reason we used colors that are not too dominant", Benjamin Bockstette explains. "Fashionable, strong highlights are more suitable in areas that will be changed again in a few years when trends have shifted." Any element that has been permanently installed is not easy to replace, thus the decision to use very few, subtle color shades in the interior.
Project information
- Object: ESO Supernova, Garching, Germany
- Client: Europäische Südsternwarte, Garching, Germany
- Architect: Architekten Bernhardt + Partner, Darmstadt, Germany
- Technical consultant: Boris Gönner, Brillux Wiesbaden, Germany
- Painting contractor: Rebel + Sohn, Munich, Germany
