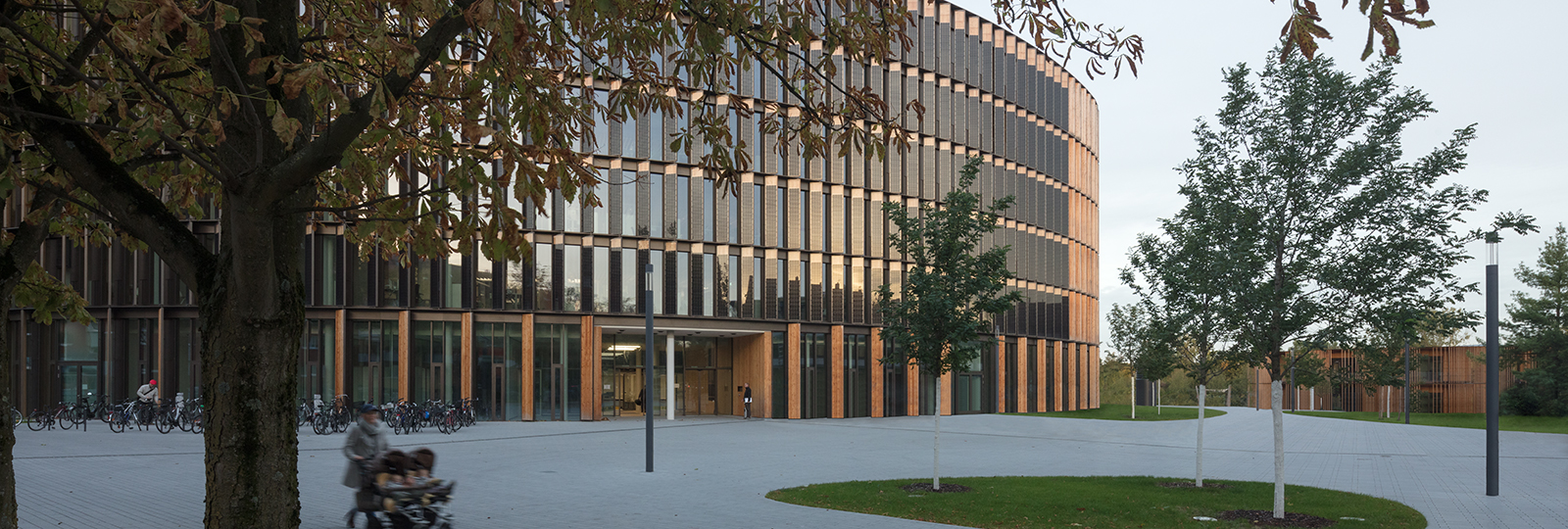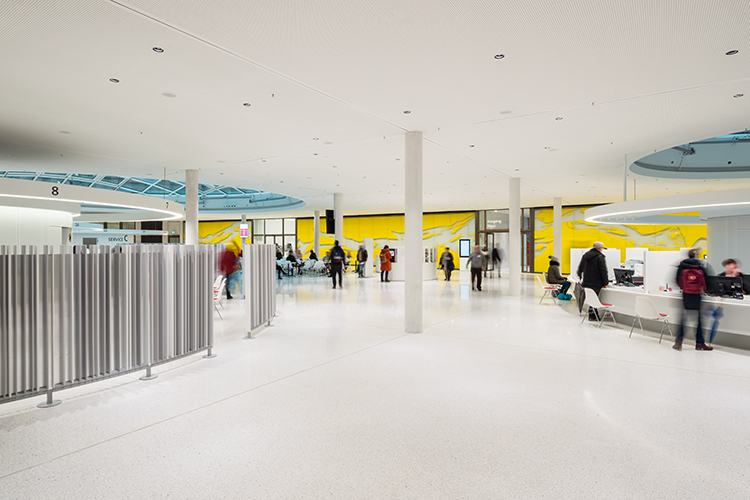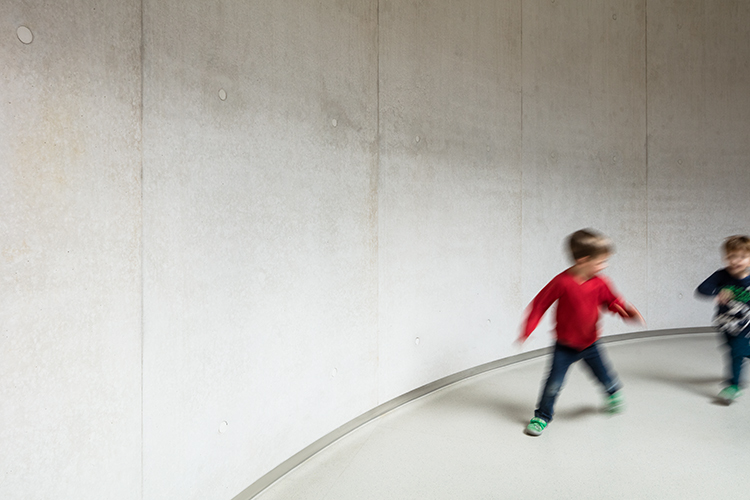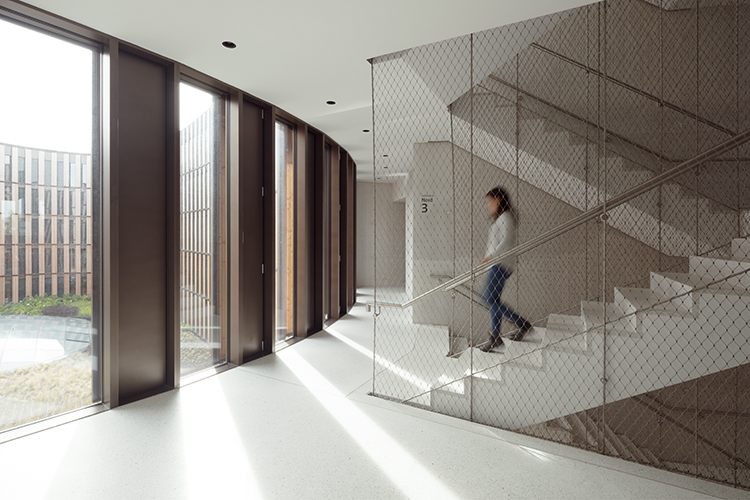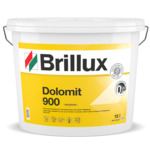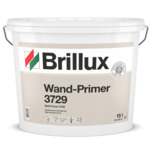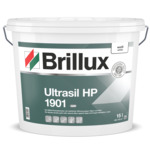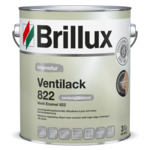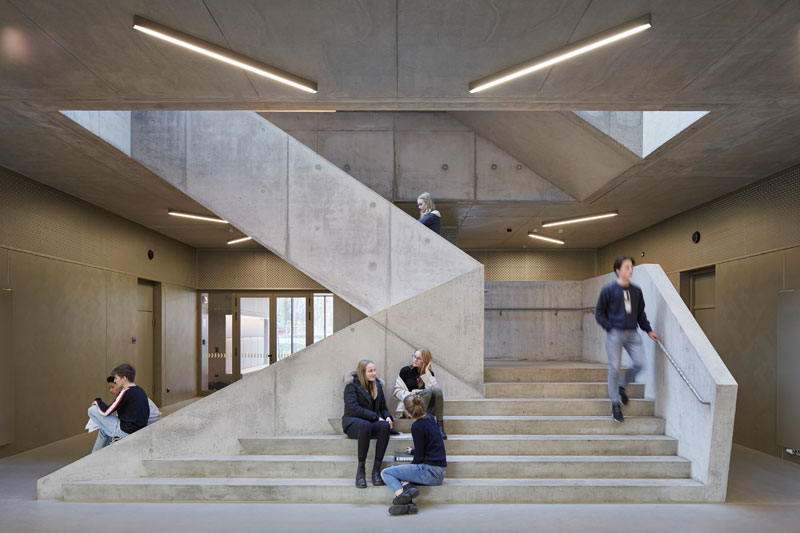More than just a facade
Photos: HG Esch, Hennef
This article appeared in colore 19 #grassgreen
Order the printed version via email at: kontakt@brillux.de
The university city of Freiburg is one of the most environmentally-friendly cities in Germany. So the newly-built city hall complex had to fulfill the highest requirements in terms of sustainability and energy efficiency. By implementing the ingenhoven architects' concept, the city has emphasized its pioneering role in all things relating to climate protection: The new city hall generates more energy than it needs, making it the first communal building in the world to achieve a positive net energy balance.
From the planned composition of several oval buildings, the city hall has now been transformed into a daycare center for children, as well as a "green campus", where all buildings connect to each other. All the buildings correspond to passive house standards for insulation, energy is generated by photovoltaic panels installed on the flat roofs.
In order to achieve the maximum energy yield, the facade has even been equipped with solar modules. This enabled the architects to show off their best trick – the approximately 880 solar modules become a design element of their own, creating a unique, harmonious feature on the facade. "The individual cells are integrated into glass plates and are laid on the wooden elements of the facade, so that the wood shines through between the cells," explain ingenhoven architects.
In terms of color, the facade was initially supposed to be darker, but after comparing samples, the building looked too stark when these dark shades were combined with the black solar modules. "It was clear to us that this didn't fit with Freiburg as a city, so we changed the facade color to a warm, bronze shade that radiates a warm aura around the building," explain the architects.
It is more likely to stand the test of time if you base the choice on an exposed concrete wall surface, or on a window profile, instead of choosing a certain trendy color.
ingenhoven architects
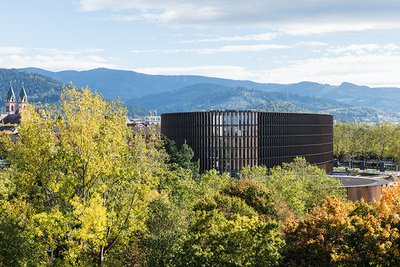
A yellow art wall as the centerpiece
The six-story administration building houses a variety of office sizes and with its open, flexible working structure, glass partition walls and spaces for interaction, encourages communication and collaboration. Alongside the new citizen service center, the centerpiece of the building can be found adjacent on the ground floor. Generous skylights provide natural light and the theme of rounded shapes continues across four large consulting areas.
The interior design has deliberately been kept subtle, with walls painted in white and gray tones – only interrupted by the smallest hints of red and bright-yellow orange color shades on furniture and textiles. In the citizen service center, an expansive, yellow piece of art by Berlin artist Schirin Kretschmann takes pride of place; an eye-catching, lively color accent.
"Although the tender for the urban building was not based on our interior design concept and went ahead independently, the art wall blends in harmoniously to our color concept," say the architects. "In order for them to fully display their effect, at this point, we were rather restrained when it came to color here."
The surfaces of the materials used were vital to creating the color concept. "Color is an important topic for us," explain the architects. "However we don't think in pure colors such as red or blue, but instead always try to find the gradations that match with the materials used. It is more likely to stand the test of time if you base the choice on an exposed concrete wall surface, or on a window profile, instead of choosing a certain trendy color. That's because it’s the nuances that create a harmonious image within an overall concept."
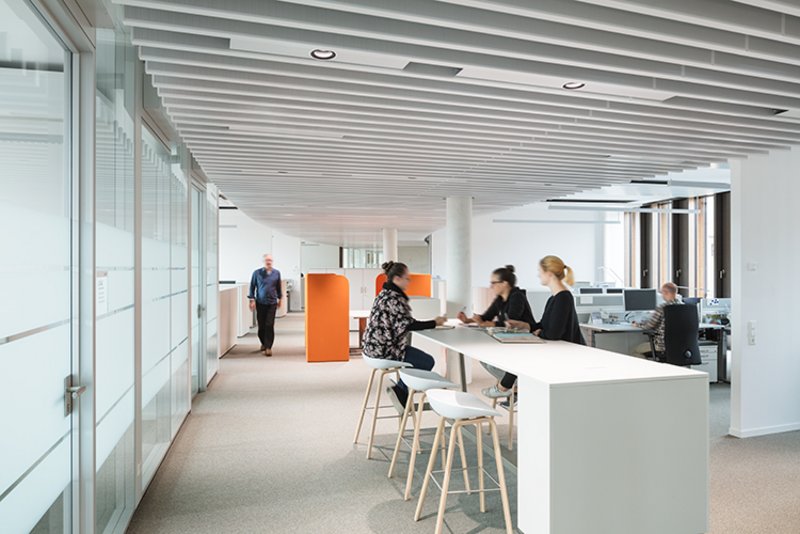
The color shade depiction on the screen is not binding.
Project data
- Object/site:New city hall in the Stühlinger area of Freiburg
- Owner/user: The city of Freiburg in Breisgau
- Architect: ingenhoven architects gmbh, Düsseldorf
- Technical advisor: Henrik Eiling, Brillux Freiburg; Michael Schmitz, Brillux Düsseldorf
- Painting contractors:Raum + Schrift Maler GmbH, Chemnitz; Form Farbe Technik GmbH Malerfachbetrieb und Bautenschutz, Schliengen
