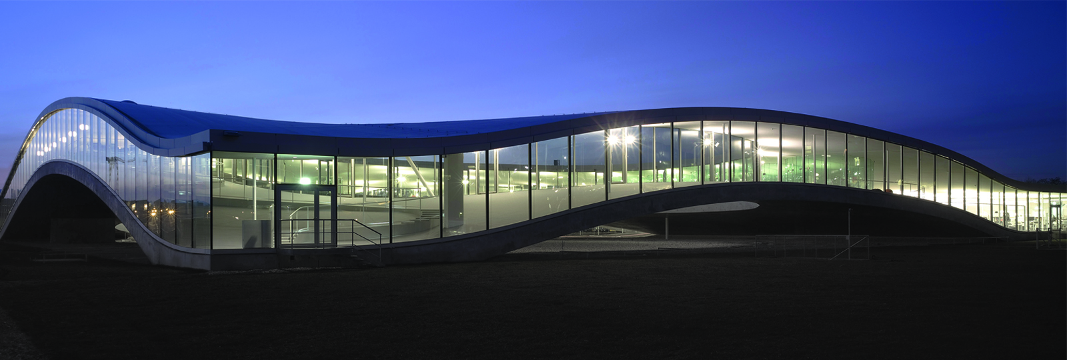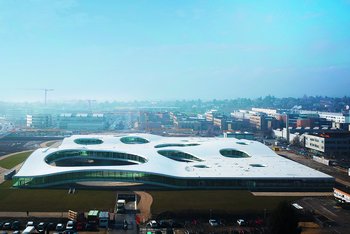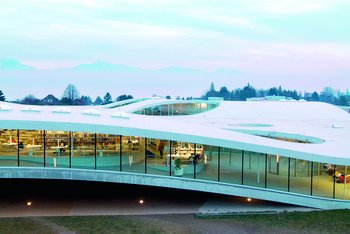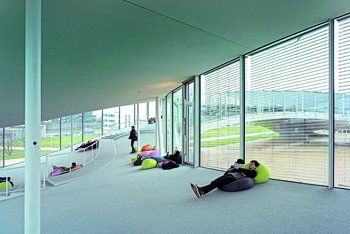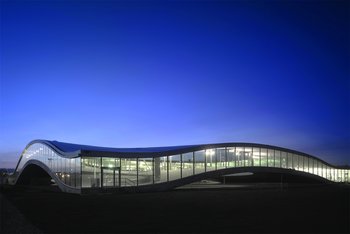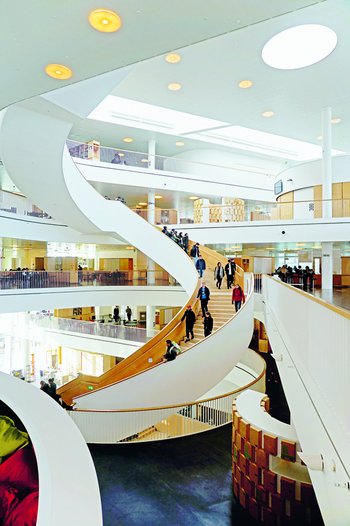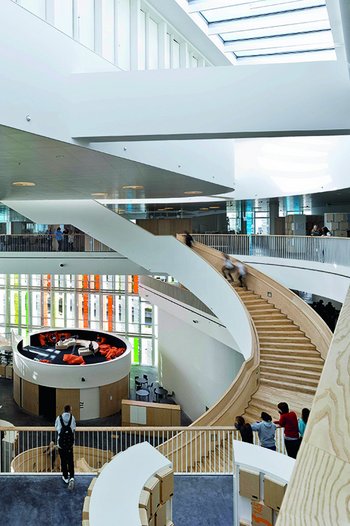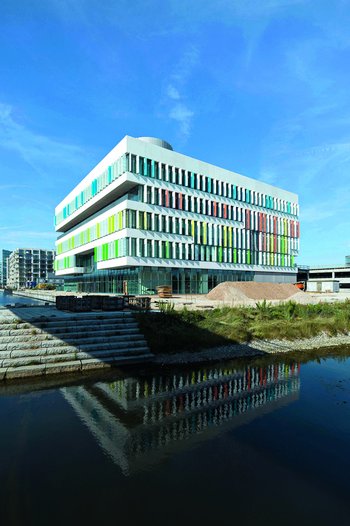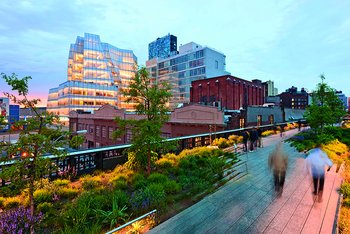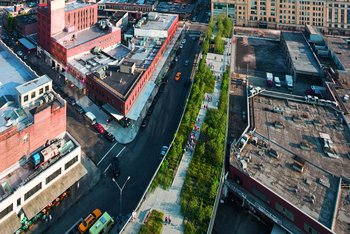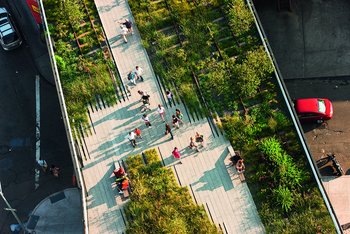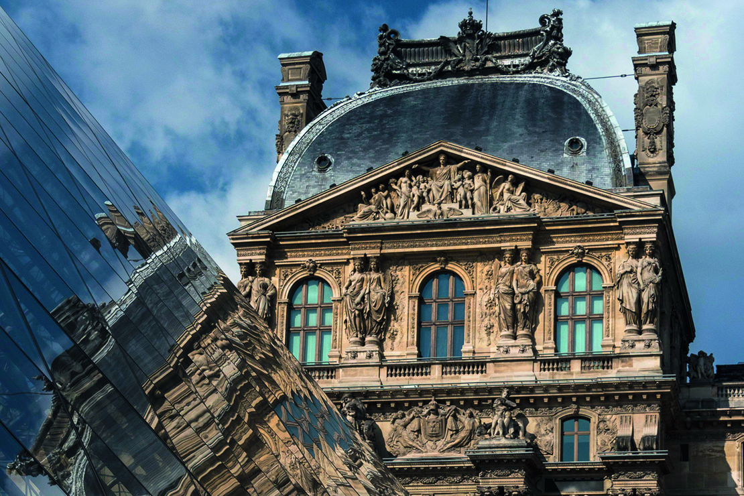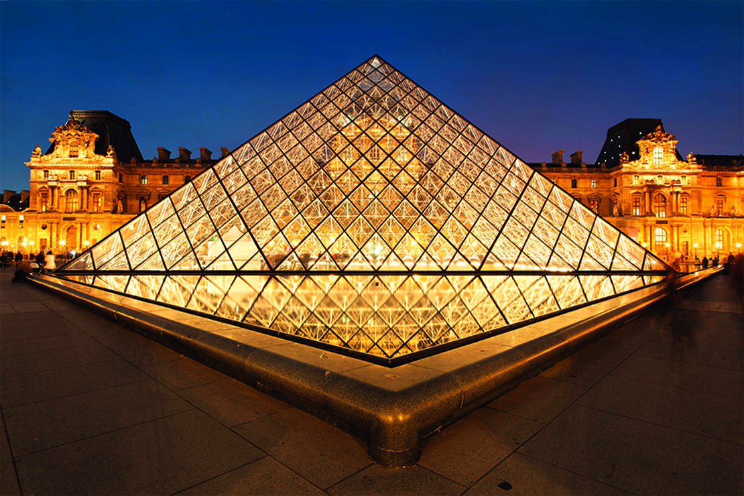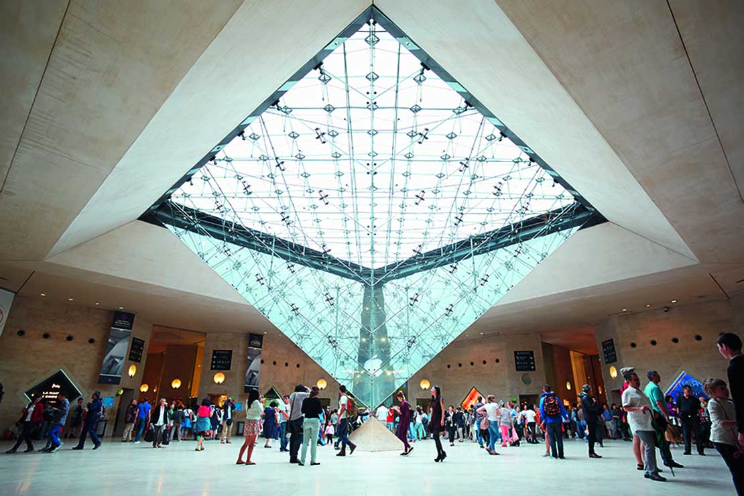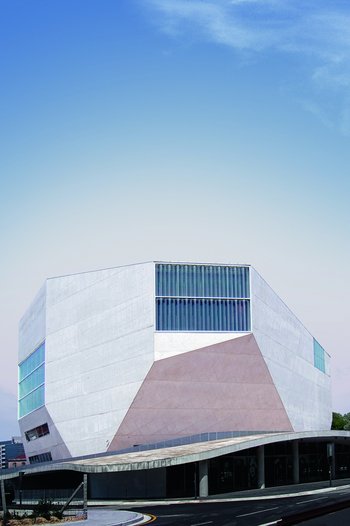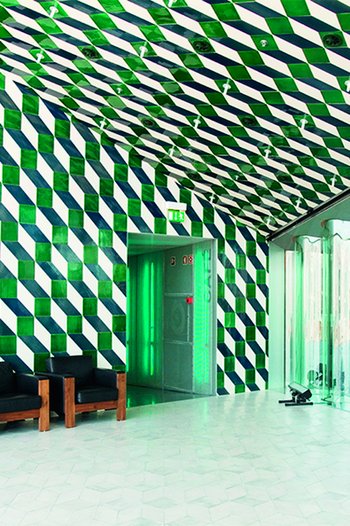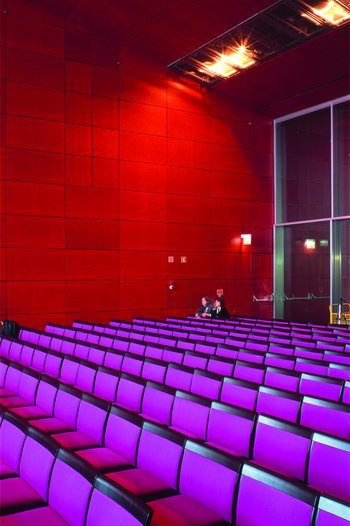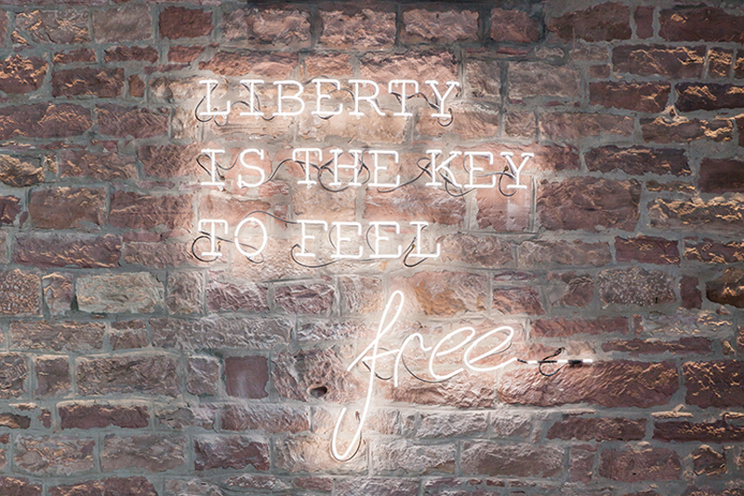Buildings with the wow effect
This article appeared in MarktImpulse, edition 4/18
Order the print edition by emailing: kontakt@brillux.de
Photos: Getty Images, Christian Schittich, shutterstock.com, Imago, Mauritius Images, The Highline Park New York, Dreamstime.com, Alamy Stock photo, Wikimedia
What do a glass pyramid in Paris, an angular meteorite in Porto and a gigantic wave in Lausanne have in common? They're all buildings that, thanks to their shape and design, have dramatically shaped the architecture of our global world and have made a major impact. The book by architect and author Christian Schittich presents some outstanding examples of this.
1. Lausanne, Switzerland
There are no walls, so the room doesn't ever end.
(Kazuyo Sejima, architect)
- Cost: 75 million Swiss francs
- Firm: SANAA, Tokyo
- Architects: Kazuyo Sejima, Ryue Nishizawa
- Opening: 2010
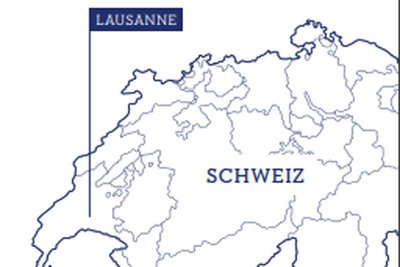
Gigantic waves
The Rolex Learning Center is situated right on the shores of Lake Geneva at the university library campus, among sober administration buildings and research laboratories. Its futuristic design creates a space where there are no doors or other barriers, symbolizing values such as openness, transparency, and togetherness. The result was a wavy structure, which, when viewed from the side, looks like a floating sandwich filled with glass.
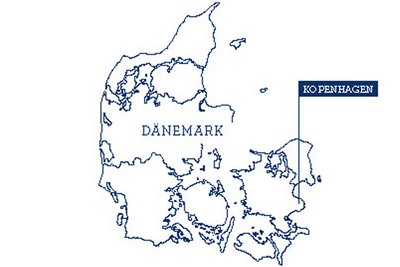
2. Copenhagen, Denmark
- Cost: 27 million euros
- Office: 3XN
- Architects: Kim Herforth Nielsen
- Opening: 2007
The islands of wisdom
Colorful on the outside, round on the inside: The facade of the Ørestad Gymnasium is reminiscent of a crayon box that's grown slightly too big – the building can change its exterior colors, thanks to the movable slats.
The school interior consists of a single light-flooded room, that flows in all directions, punctuated by a single spiral staircase. Wreathing out from this, boomerang-shaped levels separate the floors going upwards.
This creates a feeling of transparency; the boundaries between work and leisure are removed. Lounges in the cylindrical auditoriums and glass walls create open group areas, which almost entirely removes the concept of traditional "face-front teaching" and encourages individual responsibility. The generous architecture also saves space. The area required per head is lower than in conventional concepts.
3. New York, USA
- Cost: 107 million euros (up to 70 percent from donations)
- Office: Diller Scofidio + Renfro, New York
- Architect: Ricardo Scofidio
- Opening: 2014

High Line – a highlight
People exploring New York's sidewalks expect hustle and bustle. People strolling through Central Park hope to escape the city. But people walking the 2.5 kilometer-long High Line, are certain to enjoy it.
"The first time we walked along it, on a path woven through the scrub and grass, the old railway tracks opened up ahead of us with their wild charm", explains architect Ricardo Scofido, of his passion for the place. His aim was to retain the character of this place, an industrial landscape conquered by nature.
With success. Where once freight trains laden with meat trundled along the tracks, now beds of petunias alternate with quiet corners and viewpoints overlooking Manhattan’s West Side.
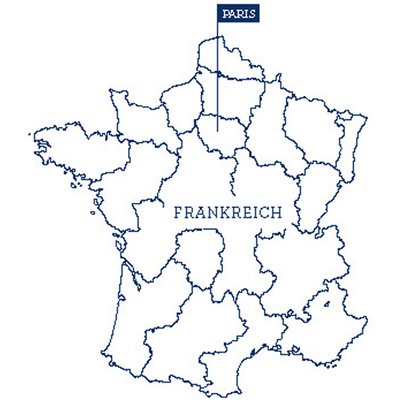
4. Paris, France
- Costs: No official figures
- Office: I.M. Pei
- Architect: Ieoh Ming Pei
- Opening: 1989
A powerful pyramid
A cry of horror coursed through the country in 1985: This futuristic structure was to be built among the ancient walls of the Louvre?
Then President, François Mitterand, was even accused of considering himself a pharaoh, because he announced the construction of the glass pyramid by Chinese-American architect Ieoh Ming Pei before announcing a tender for the work.
The Louvre has been like an iceberg since it was built. The transparent tip brings light into the large building hidden below the earth. In the meantime, the pyramid has not only become a symbol of the Louvre, but also a popular landmark – above all among the French.
5. Porto, Portugal
A tour through the concert hall becomes a fascinating architectural experience.
(Christian Schittich, author and architect)
- Cost: 100 million euros
- Office: OMA, Rotterdamm
- Architect: Rem Koolhaas
- Opening: 2005
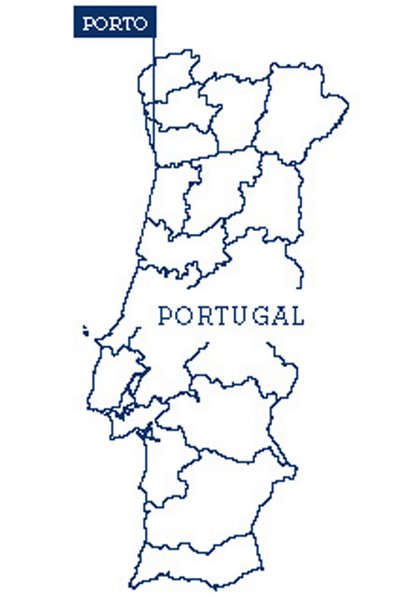
A striking masterpiece
Just like a meteorite, the Casa da Música is positioned on the "Rotunda da Boavista" square, between shabby small houses, northwest of Porto's old town.
While, from the outside, the building looks like a crystalline body made of white exposed concrete, on the inside, perpendicular rooms like boxes are aligned on and around each other; concerts of various musical styles are held here.
Combining ultra-modern and traditional building materials has resulted in diversity and surprises: staircase are covered in aluminum, perforated metal surfaces or gold leaf ornaments adorn untreated wooden panels – and in some spaces, there is hand-painted tiling.
