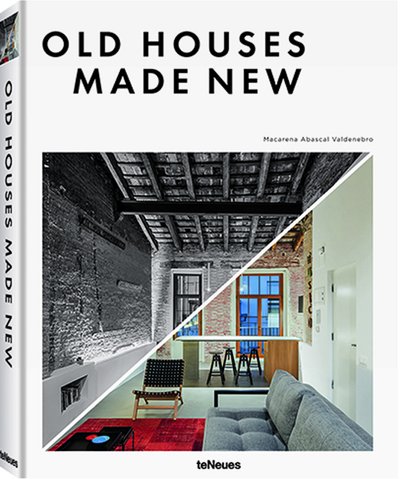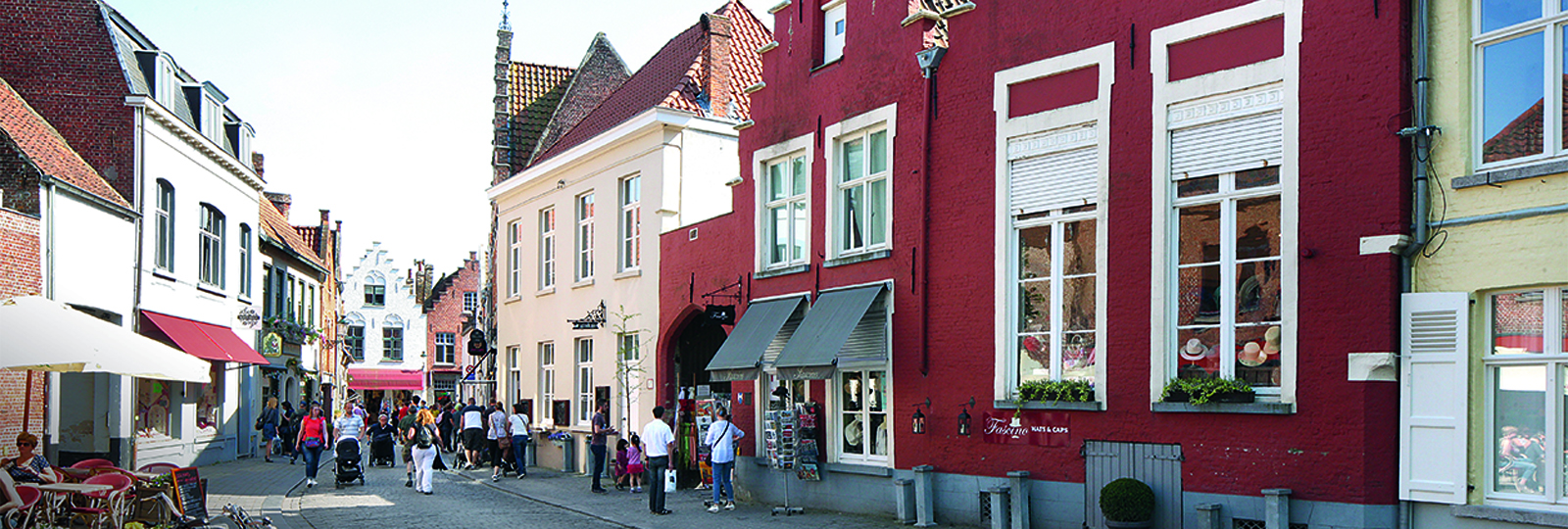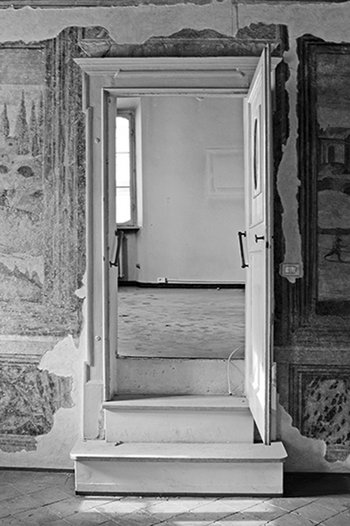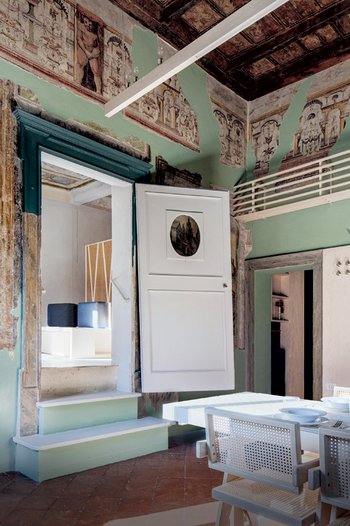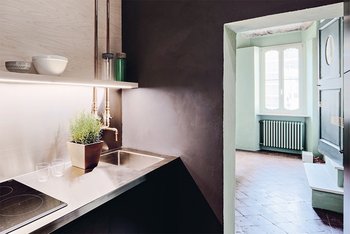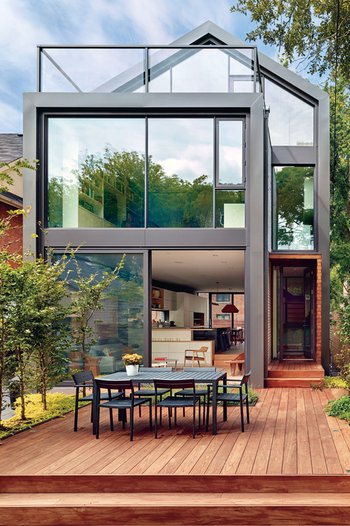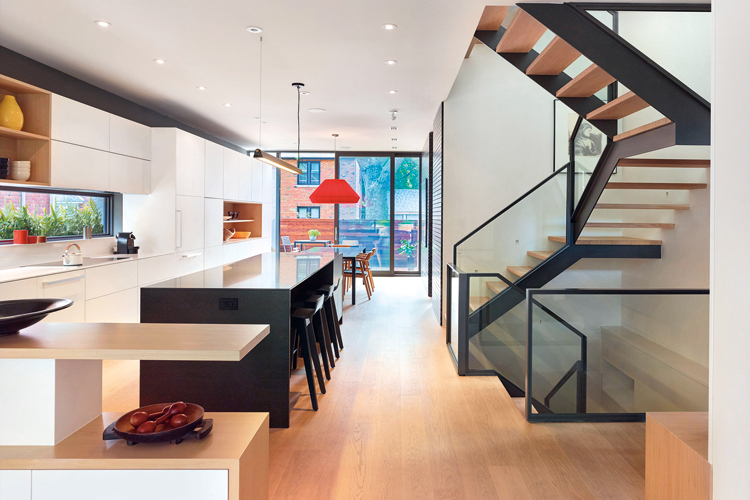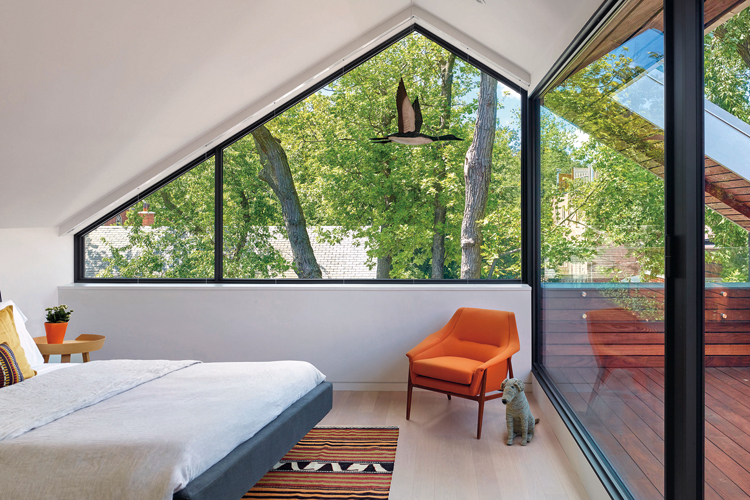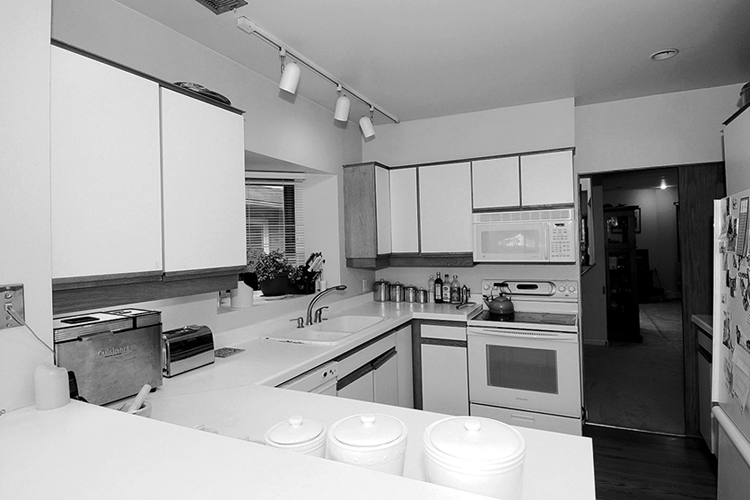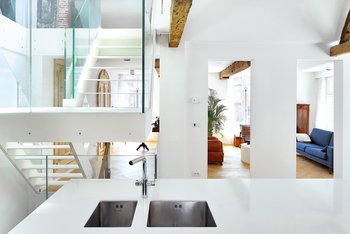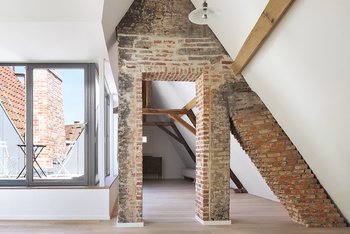Back to the future
Photos: David Galli Atelier / Archiplan Studio
Shai Gil / Dubbeldam Architecture + Design
Filip Dujardin / Atelier Tom Vanhee
This article appeared in MarktImpulse, edition 1/19
Order the print edition by emailing: kontakt@brillux.de
Filled with detailed images, the “Old Houses Made New” volume by Macarena Abascal Valdenebro, shows exactly how old houses and dwellings can be adapted to the needs of our times while still preserving their identity. Numerous photographs and drawings show the metamorphosis of more than 30 buildings.
Project: Broletto Uno
- Size: 84 m²#
- Architects: Archiplan Studio
- Town/city: Mantua (Italy)
Two worlds combined
In the historical center of Mantua lies this property, that today is used as a holiday home. The architect’s aim was to bring old and new into balance and combine the identities of the two worlds.
The differences in the rooms have been emphasized, drawing comparisons, and deliberately avoid creating a visual “unit”. As you as you enter, the contrasts are notable. Modern, custom-designed furniture creates an exciting contrast to the slightly dilapidated materials of the building itself.
The living room has been arranged so that the view is drawn to a large window, that illuminates the room, offering an unobstructed view of the historic old town. Through the renovation, the architects created a modern, cozy home where history remains present.
Project: Skygarden House
- Size: 225 m²
- Architects: Dubbeldam Architecture+Design
- Town/city: Toronto (Canada)
Inside out
The new residents of this gable-roofed home in Toronto, Canada, wanted to be able to feel the outdoors in every level of their home. The architects left only two of the original side walls behind, creating a flowing layout.
Floor-to-ceiling glass walls offer an unobstructed view outside and illuminate interiors with plenty of natural light. The majority of the rooms can now be opened to a series of external spaces; the veranda serves as the dining area. A few steps lead you to a spacious granite terrace.
The Skygarden, an outdoor area clad with ash, extends one of the second-floor bedrooms, offering a beautiful view into the greenery. Uniting inside and out means that now the building feels larger than it actually is.
The house now has a new gable roof, less steep than the previous one. This means that rooms in this space can be put to better use. Terraces and roof gardens all extend the living space outdoors – it’s possible to step outside from every level.
The century-old building, located in one of Toronto’s business quarters, was completely gutted. The new layout corresponds to modern living needs. The white kitchen is clearly differentiated from the brown oak flooring and the black kitchen island.
Project: Protected 17th century houses
- Size: 323 m²
- Architects: Atelier Tom Vanhee
- Town/city: Bruges (Belgium
Proven over generations
This former brewery in the center of Bruges was converted to a cozy family home – complete with retail stores on the ground floor. The historical areas of the two protected buildings dating from the 17th century were retained or restored, in order to preserve the original character of the building. Some elements, such as doors, stairs, and beams were carefully replaced. The living area was also extended, as the two loft floors were connected and converted. Doors between the living areas were deliberately done away with, to make the living areas appear bigger. The glass staircase and the numerous windows enhance this effect. The original structure and color of the facade remain unchanged, meaning that the change of use is not visible from the adjacent square.
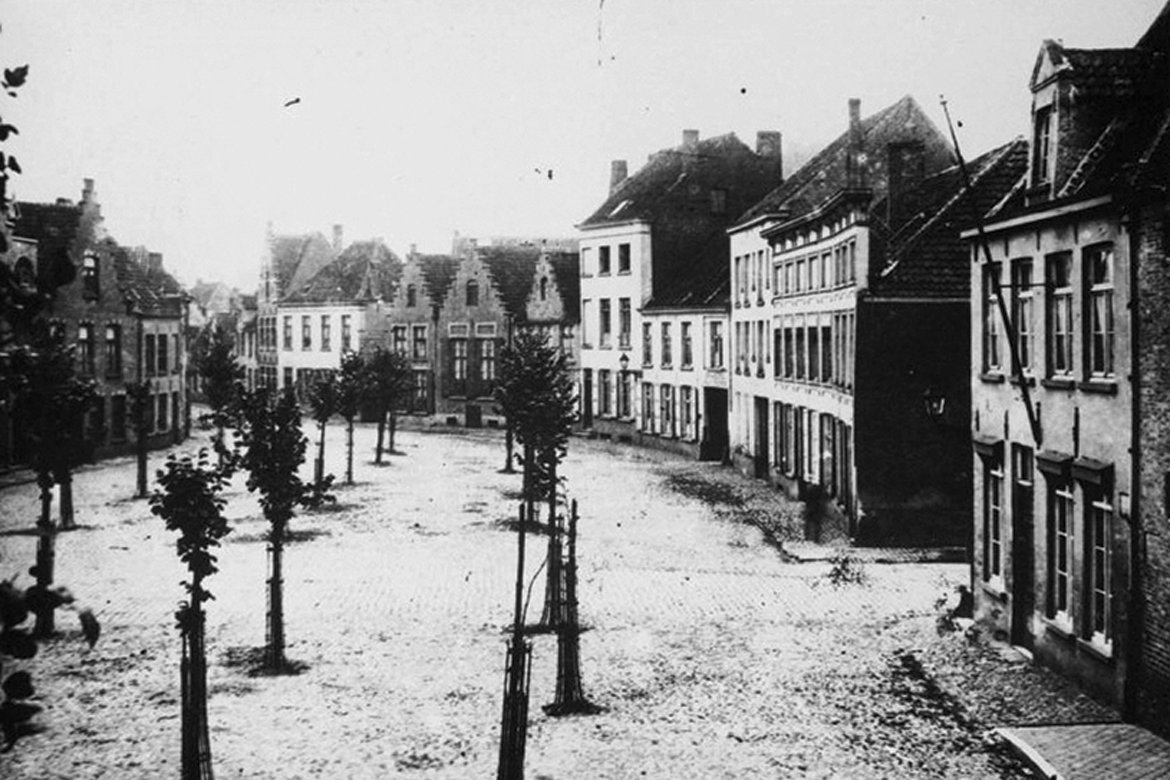
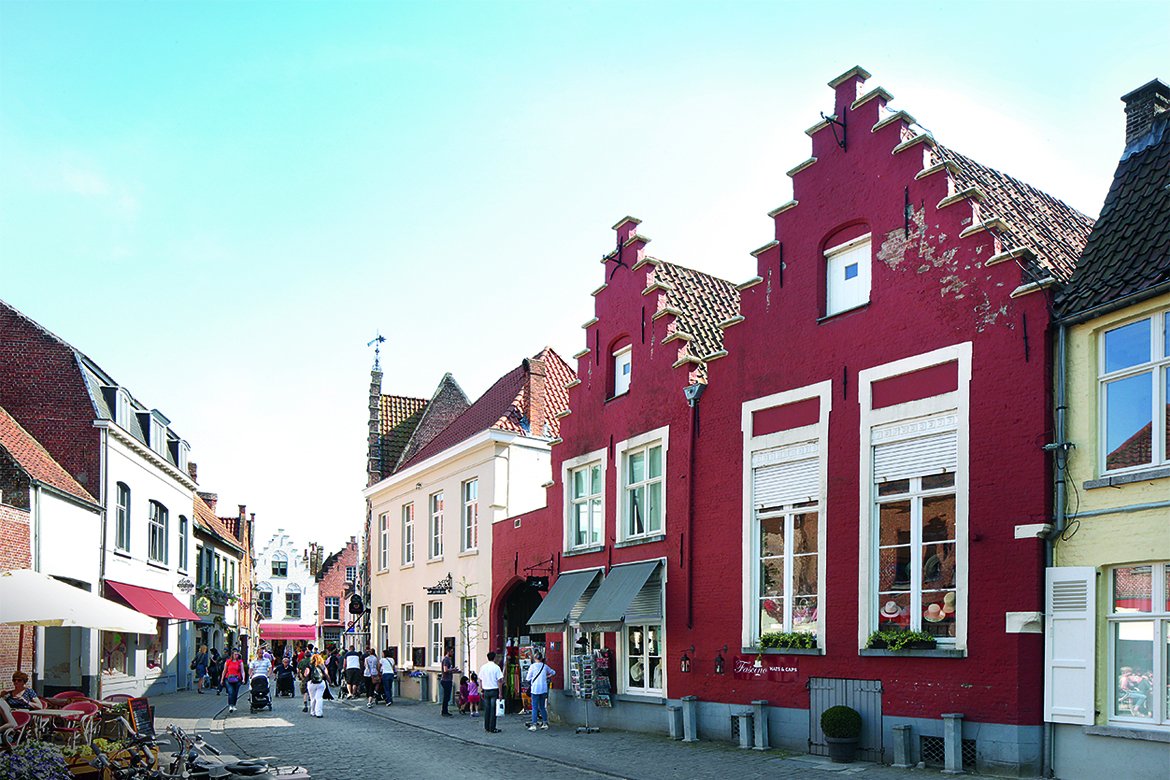
The book
Macarena Abascal Valdenebro:
“Old Houses Made New”
Text D/E/F
published by teNeues; €50
