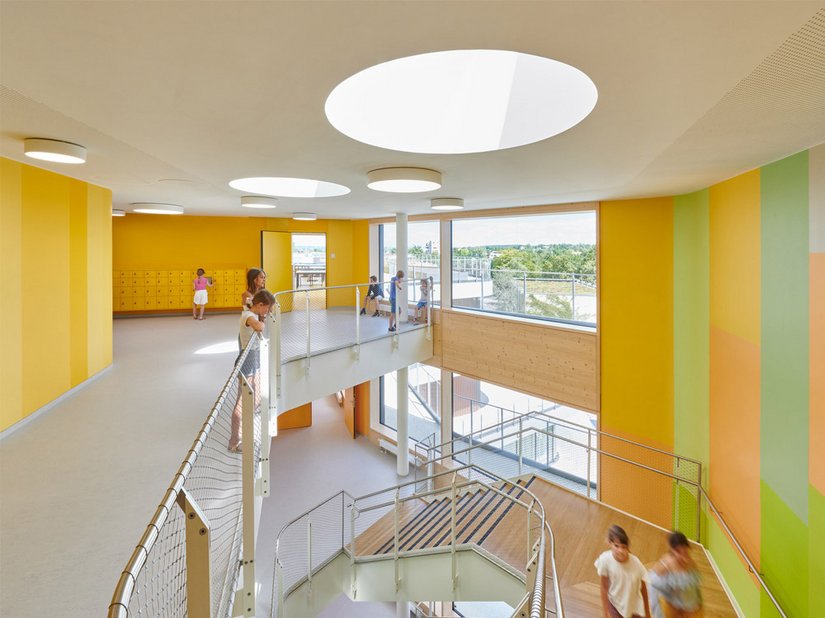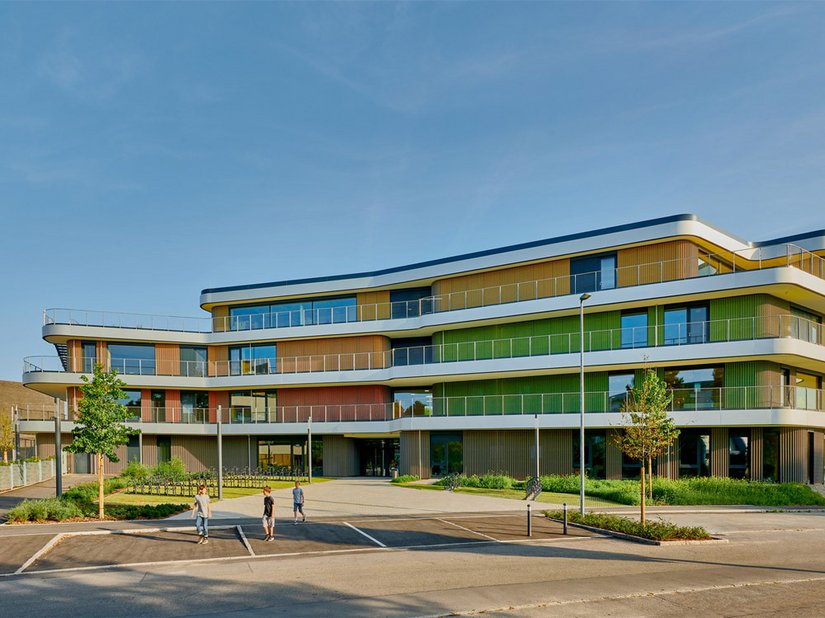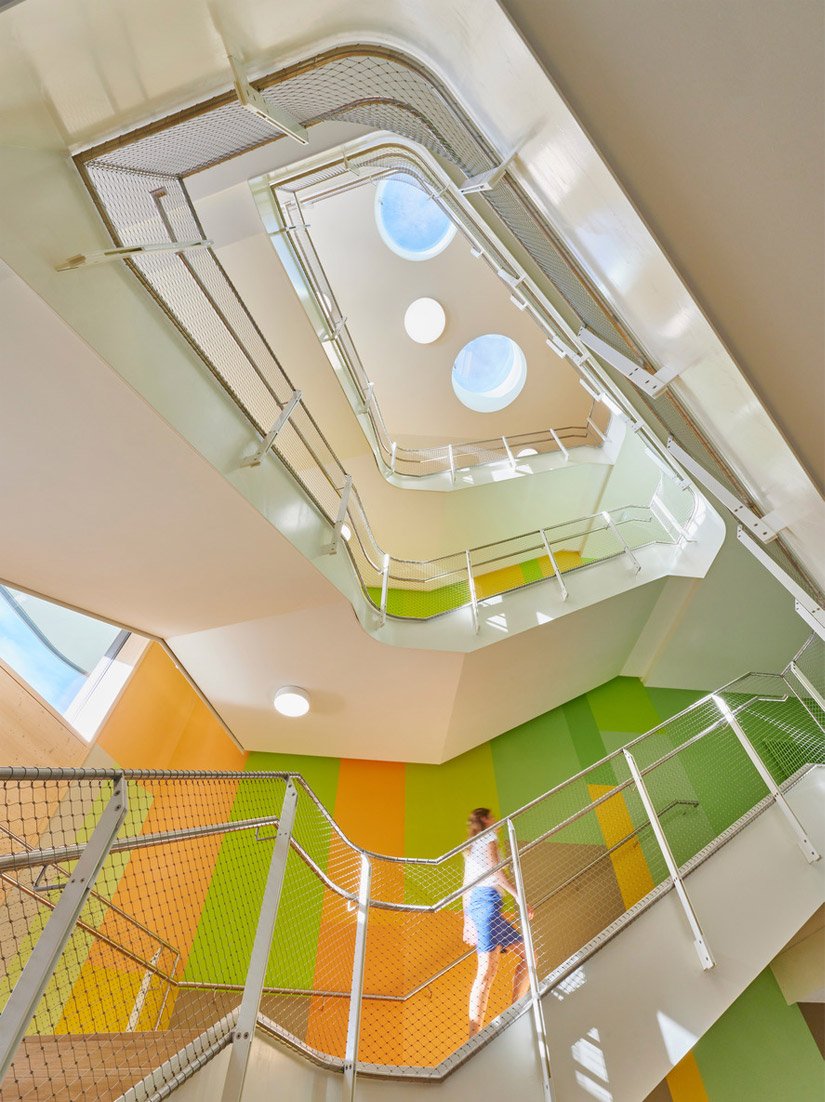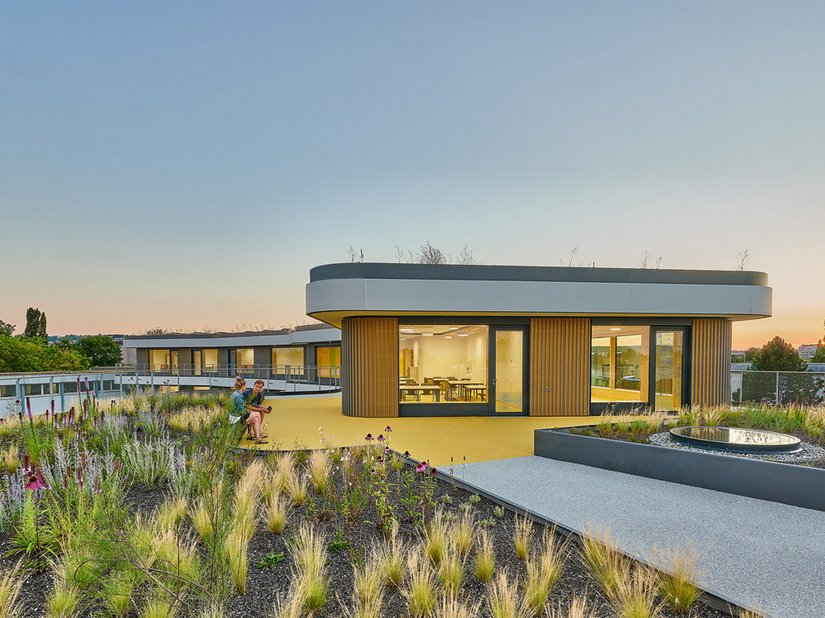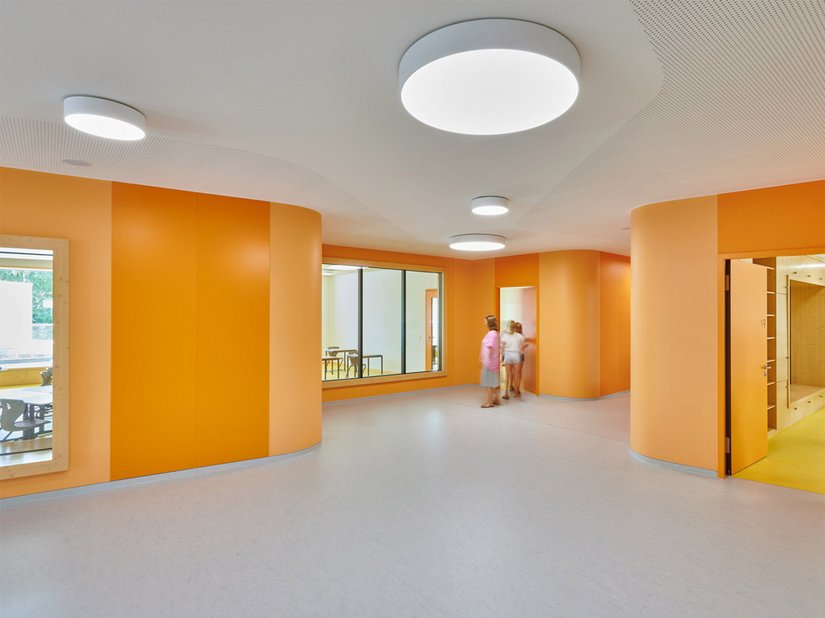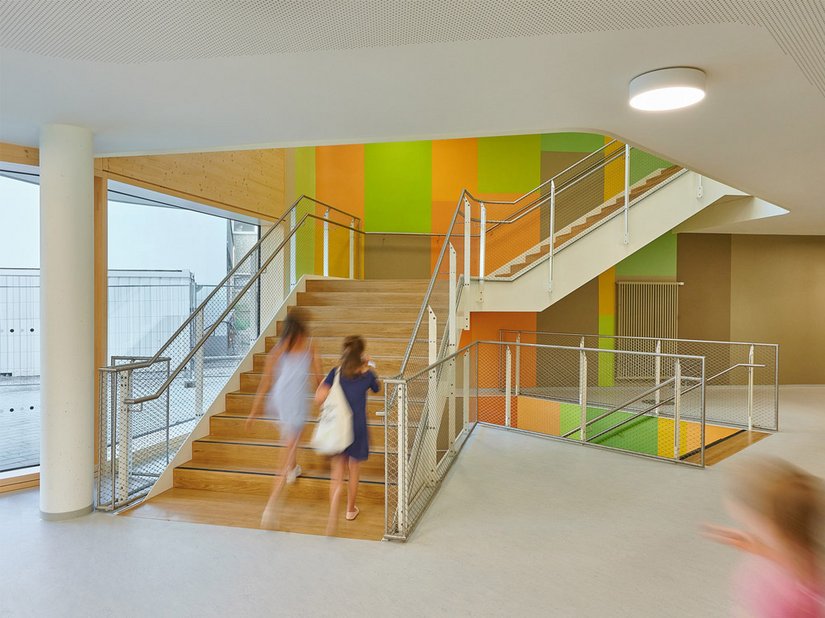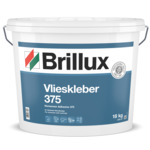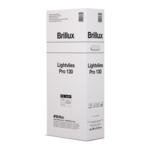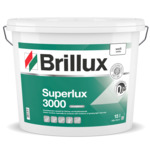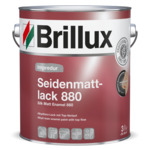Gotthard-Müller-Schule, Filderstadt-Bernhausen
Living spatial structure for modern education
Board
Location La Souterrainer Straße 9, 70974 Filderstadt-Bernhausen
Builder City of Filderstadt, Filderstadt
Planning Behnisch Architekten, Stuttgart
Execution MW Form und Farbdesign, Hechingen
Cover picture: © David Matthiessen Fotografie
With an optimal design, interior concepts for working – including learning – can deliver more than just the structural conditions required to fulfill the function. In the best case scenario, they also translate values and promote them, with both tangible and extremely subtle measures. The Gotthard-Müller-Schule in Filderstadt-Bernhausen demonstrates this.
The newly built elementary school and high school, shaped from a single organic building, manages to rearrange the existing heterogeneous school buildings on the campus. The approach used in the differentiated, transparent outdoor spaces continues inside the building.
Different learning landscapes with open space structures promote communication and support individualized, cooperative and social learning. Classrooms, group rooms and multi-purpose rooms are grouped into units based on the principle of learning houses. The circulation zones are also suitable for teaching units.
The design is also further developed by the striking color scheme on the walls. Intense shades of orange, yellow, green and earth tones create a lively and stimulating ambiance, create identity and give character to the various learning zones. Haptic, warm and high-quality materials convey well-being. Teachers and pupils can immerse themselves in the atmosphere time and again with their heart and soul.
The design, color scheme and material of the interior spaces consistently reflect the educational concept of the school and transfer it to the users.

