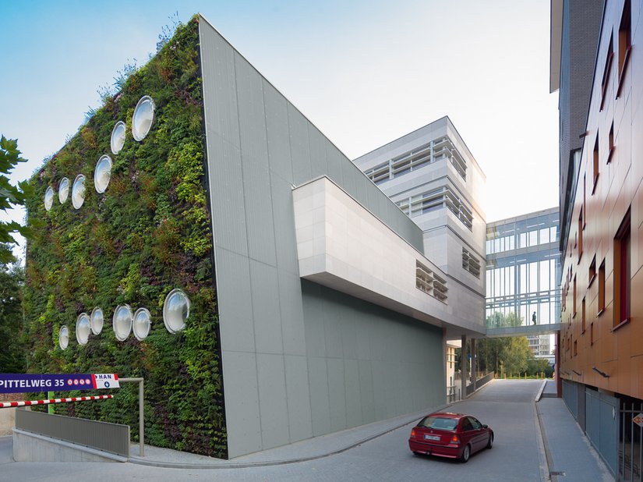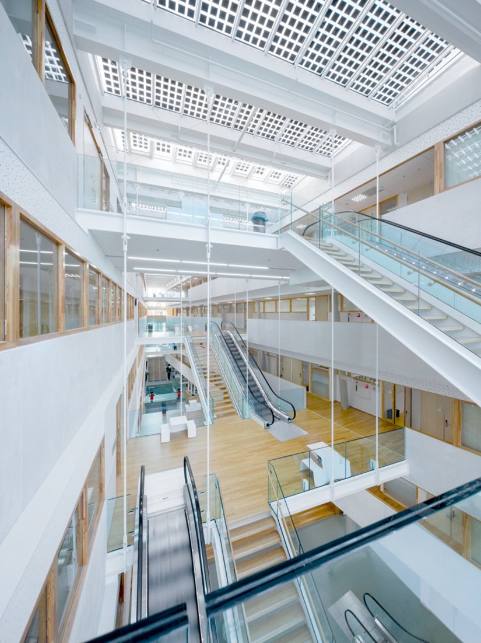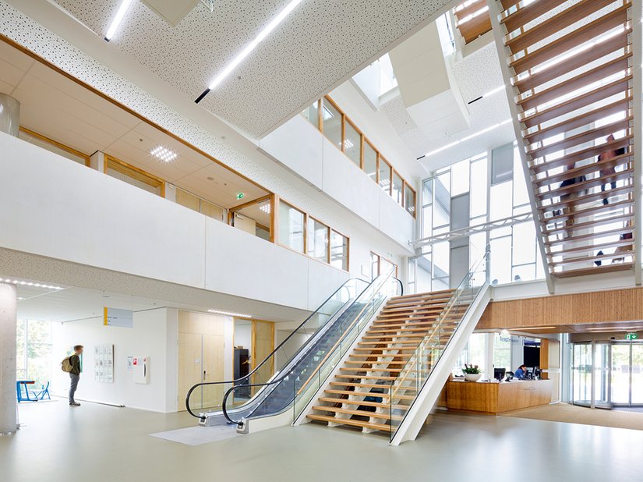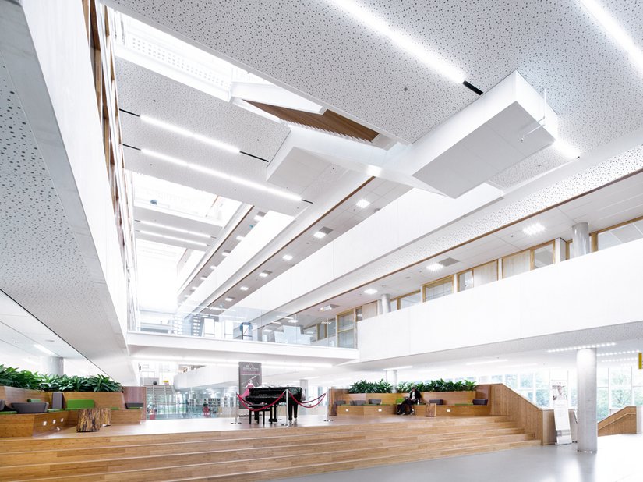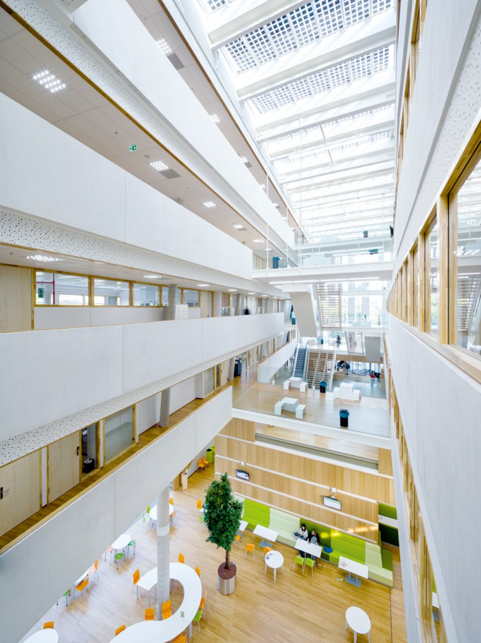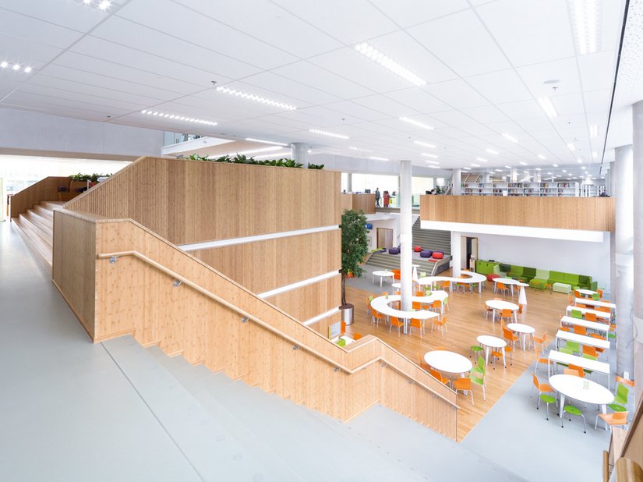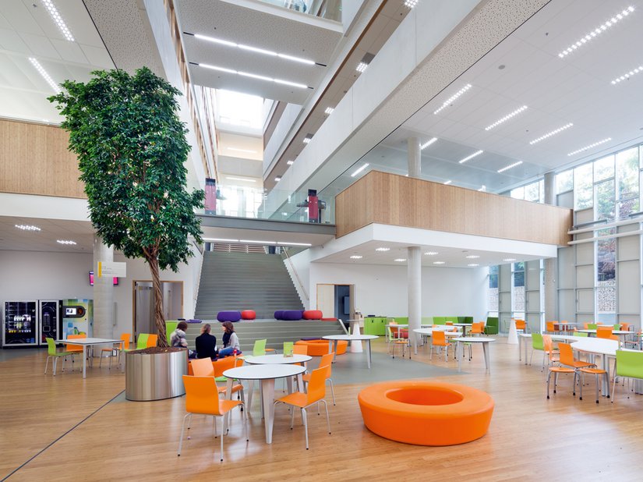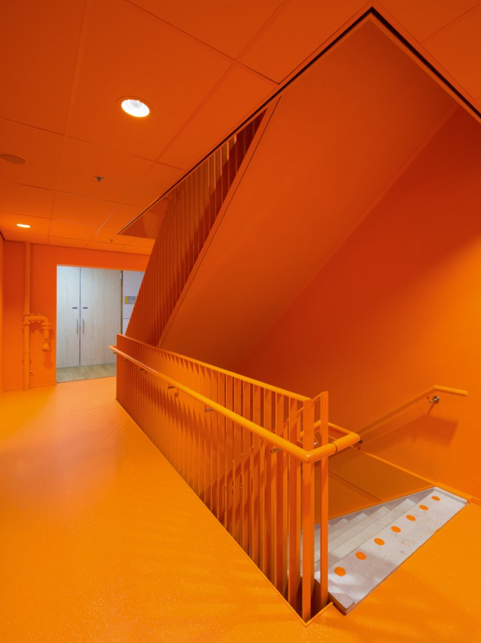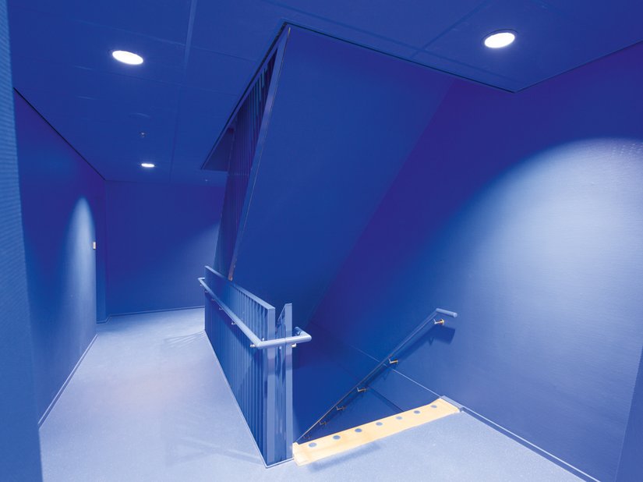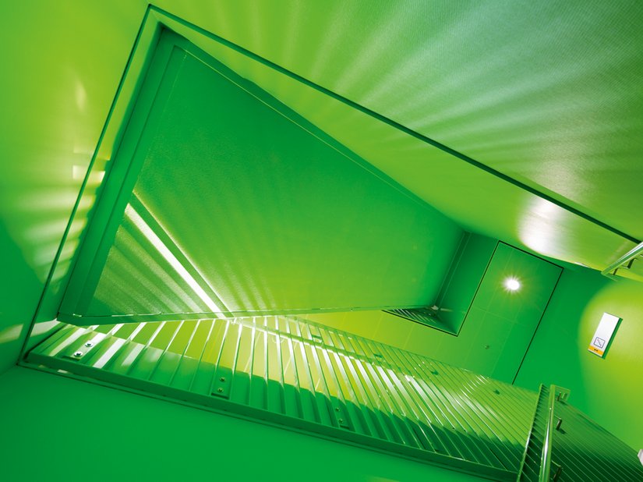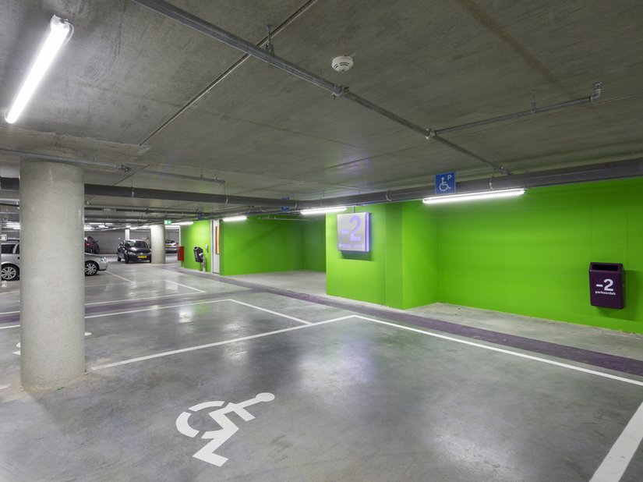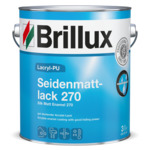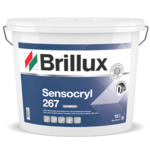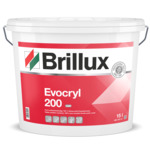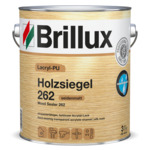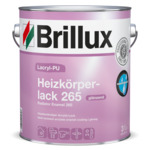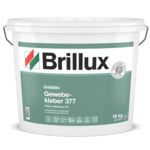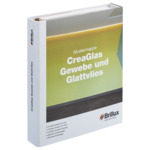Fachhochschule Nijmegen, NL
Sustainability on all levels.
Board
Location Kapittelweg 35, 6525 EN Nijmegen, NL
Builder HAN Huisvesting, NL
Planning LIAG architecten en bouwadviseurs The Hague, NL
Execution Rosendaal Schilderwerken B.V. Beek, NL
Nijmegen is not just a student village - it was also named the best solar energy community in the Netherlands and can now call itself »Solar City 2014«. Since 2014, the city close to the German border has been home to the most sustainable classroom building in the Netherlands. With the new building for the training and education faculty, the rapidly growing HAN University of Applied Sciences has laid the keystone on the campus site. The powerful, expressive building structure created by LIAG Architekten und Ingenieure from The Hague uses the size scales from the surroundings. Form and structure are not only the result of the design process here, but also enable the building to cover its own energy requirements. The architects followed the principle of sustainability on many levels: The geothermal reservoir stores heat and cold, the highly insulated facade creates a pleasant climate on the inside – ample daylight floods into the building, filtered by elements with slats or photovoltaic cells. The building is lit with LED lights that reduce the energy consumption for lighting by a third. Rain water is used for flushing the toilet and for watering the grass on the roof and facade surfaces. The photovoltaic system on the roof also supplies the building with energy and even produces more than is needed: This surplus is used to supply other buildings on the HAN campus. Last but not least, sensors guarantee economical control of the building technology and all building materials were carefully selected based on environmentally-friendly criteria - cradle-to-cradle products were used where possible. The architects wanted to create a building that wasn't just sustainable, but also health-compatible and a joy to use. In the friendly atrium decorated in muted white and wooden surfaces, it is easy to feel at ease. It is also easy to find your way from this central space. On the ground floor, which is home to the research center, the lobby and the student cafe, there are a wealth of opportunities for people to talk to each other. Like grandstands, wide steps invite people to sit down on them. They lead to the upper floors, which are connected by bridges. The offset arrangement of the upper floors has created multiple lavish green roof terraces. To ensure that the students find their way around easily in the 120 meter long building, the architects decided to design the four stairwells in an intense, bright color shade. Walls, ceilings, doors and railings are coated in color: The stairwells look as though they have been completely immersed in color. This intense color impression prompts the students to actively use the color. Sentences like “We're sitting in the green stairwell” are used on a daily basis. Color therefore not only helps with orientation, but also strengthens the identification with the architecture.

