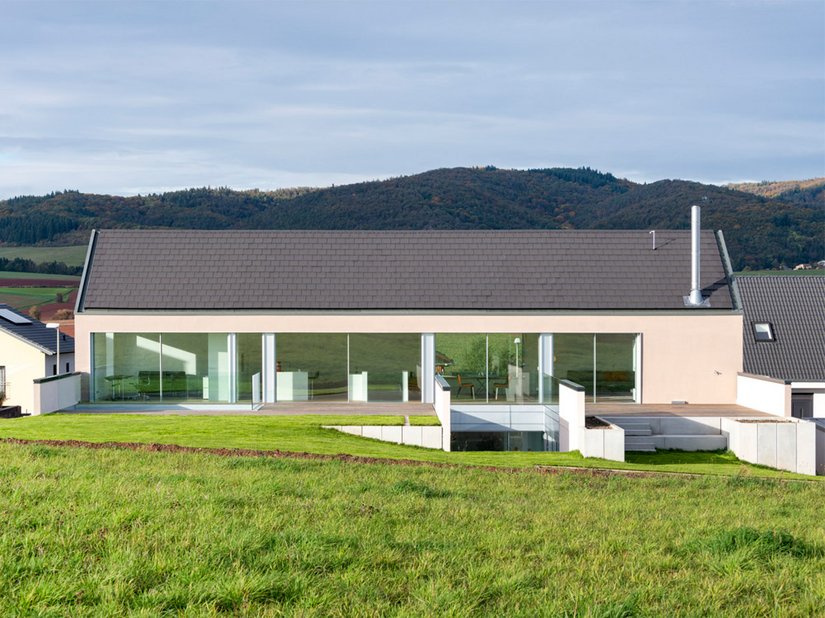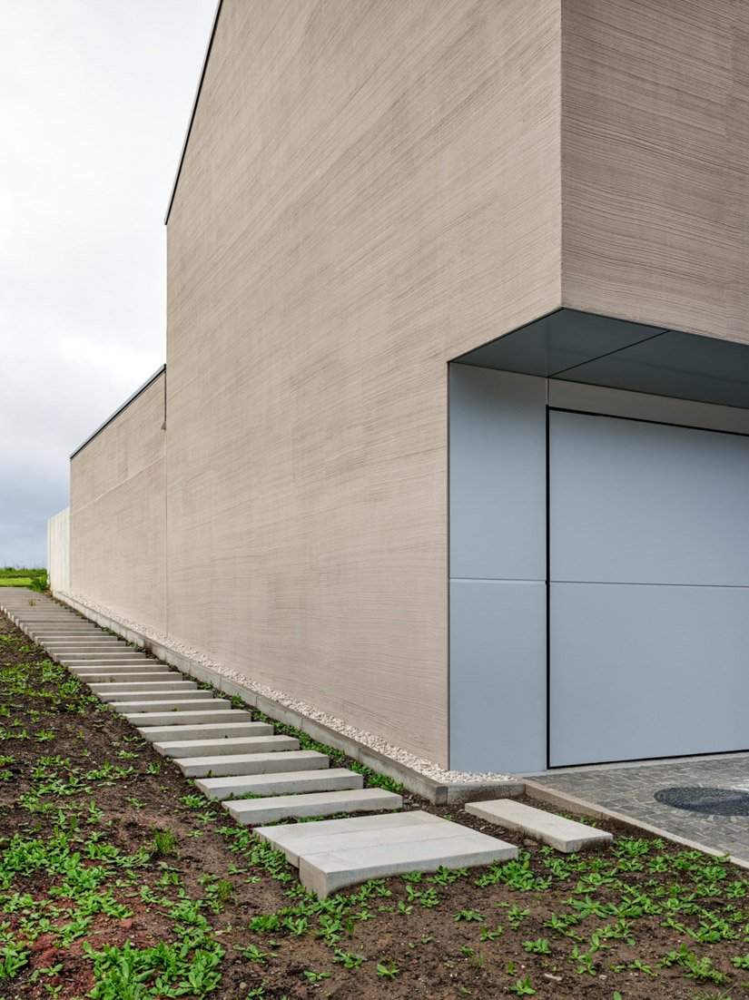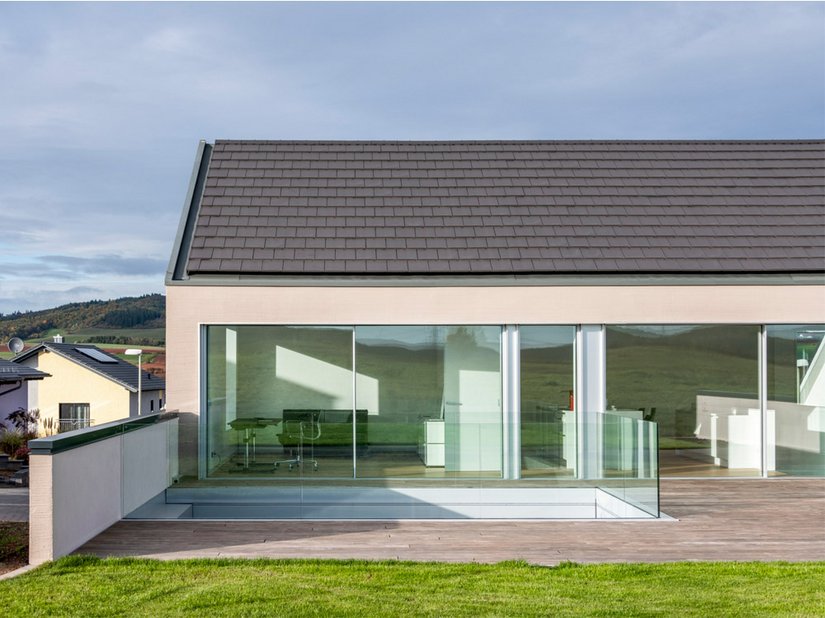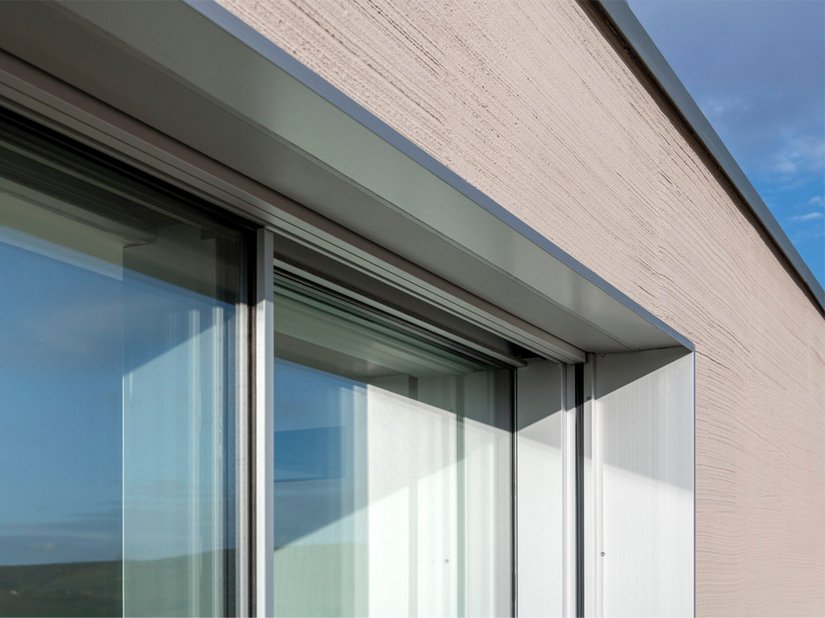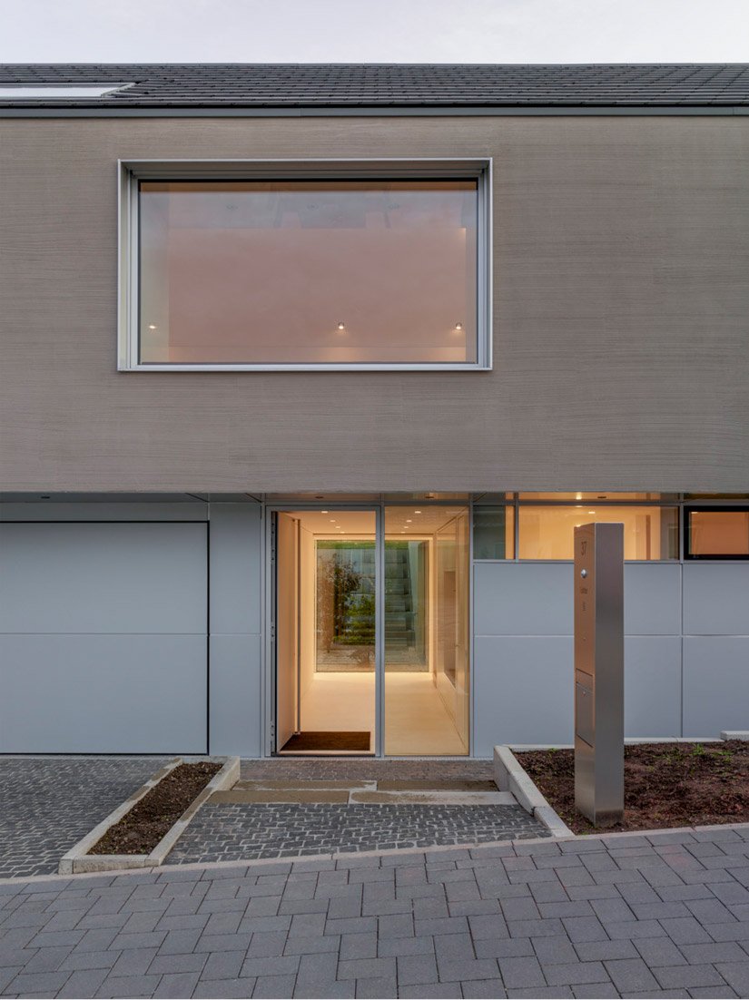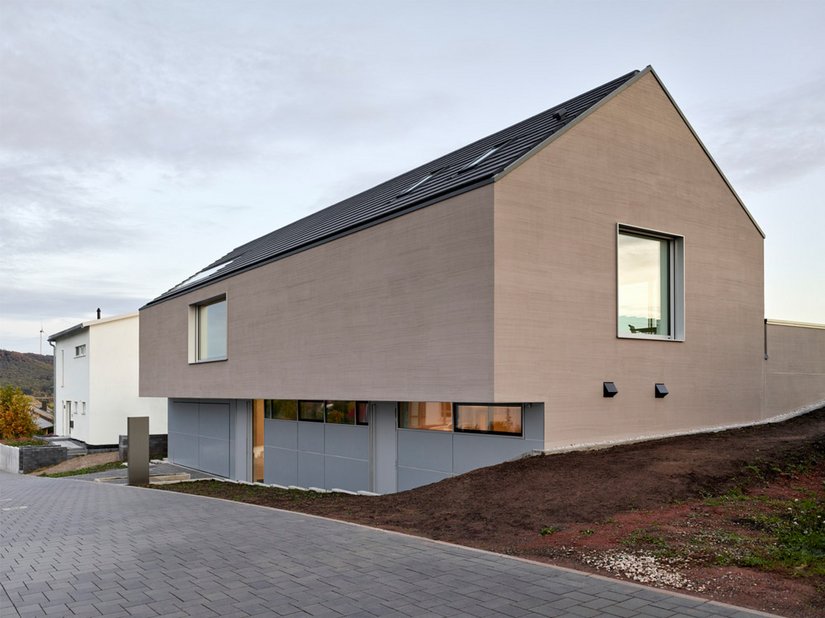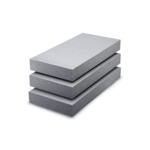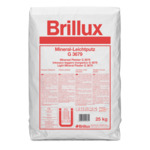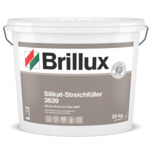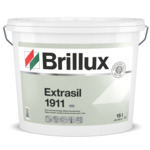Haus L, Alsenbrück-Langmeil
Topography of a successful reduction with maximum radiance
Board
Location Im Dellchen 37, 67722 Alsenbrück-Langmeil
Builder Jürgen Lichter, Alsenbrück-Langmeil
Planning Gräf Architekten GmbH, Kaiserslautern
Execution Thomas GmbH Landau, Landau
Cover picture ©Johannes Marburg, Geneva
The residential building, which was completed in 2019, surprises both with its unique interior and with its elegantly simple cubature, which also makes use of the natural course of the terrain.
At first glance, the elegant “Haus L” appears very slim and modest. There is nothing to indicate the skill with which the topography has been handled and that there are hidden patio spaces where the building has pushed into the slope. The highly skillful use of the site and the excellent interplay between the building body with the outside space create generous open areas on the upper floor and unexpected, daylight-flooded room experiences on the hillside floor.
The uniquely exciting residential building combines a surprising interior with a simple, stylish exterior. The facade design underlines the unique features of the building and divides them with brush-on render and metal surfaces. The color nuances of the plaster facade underline the designer’s down-to-earth design approach in a very subtle way. The facade surfaces are also well structured: The balance between plaster and metal facades follows the motif of the floating segment to the street and the interlocking building to the slope. All brown, white and gray tones used in the facades and connecting profiles were coordinated extremely well. This is an excellent example of reduction to the essential with maximum appeal.

