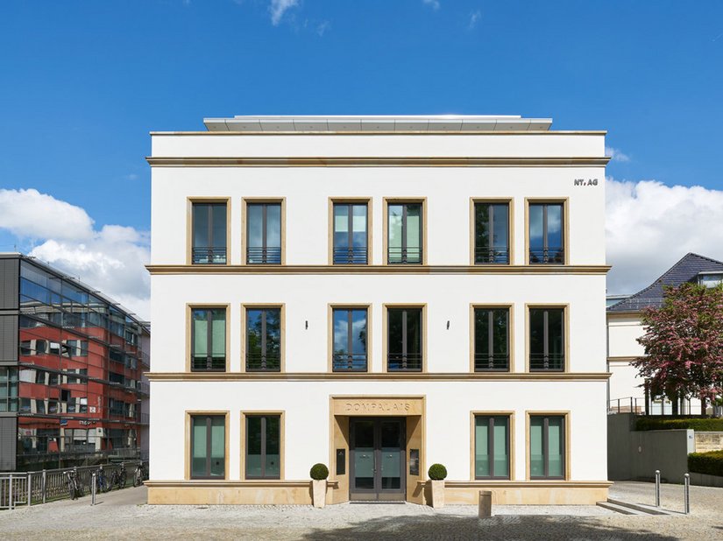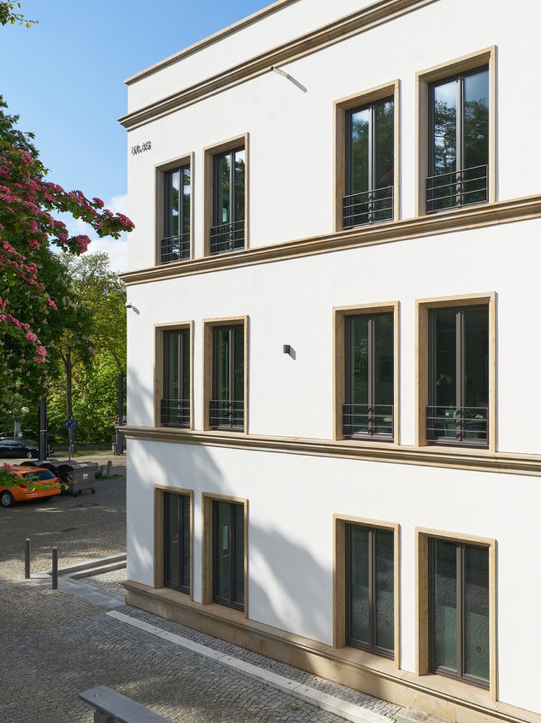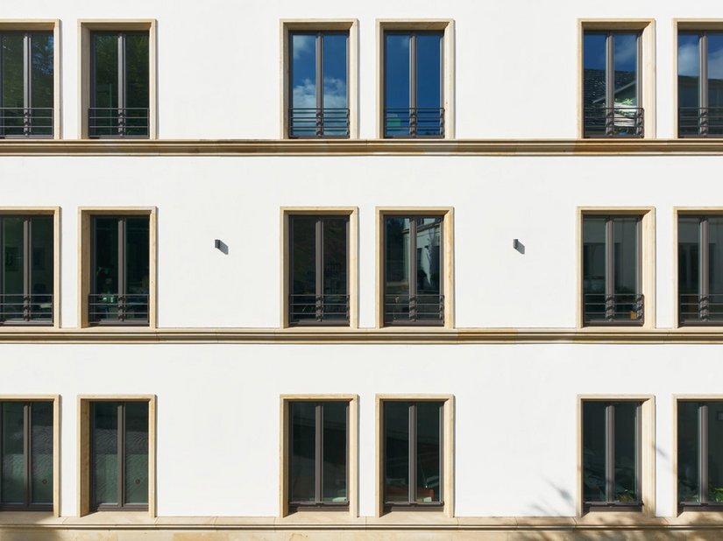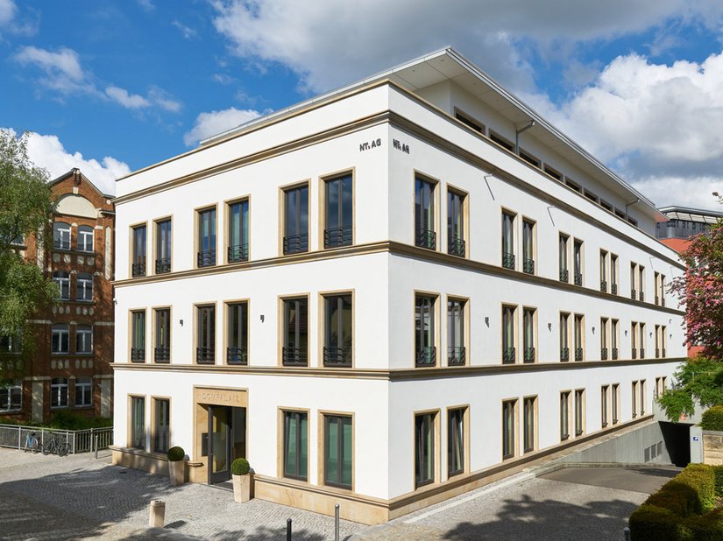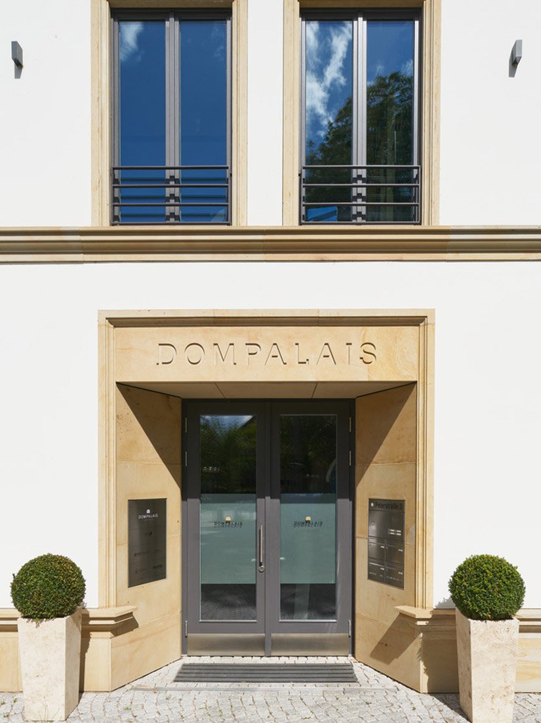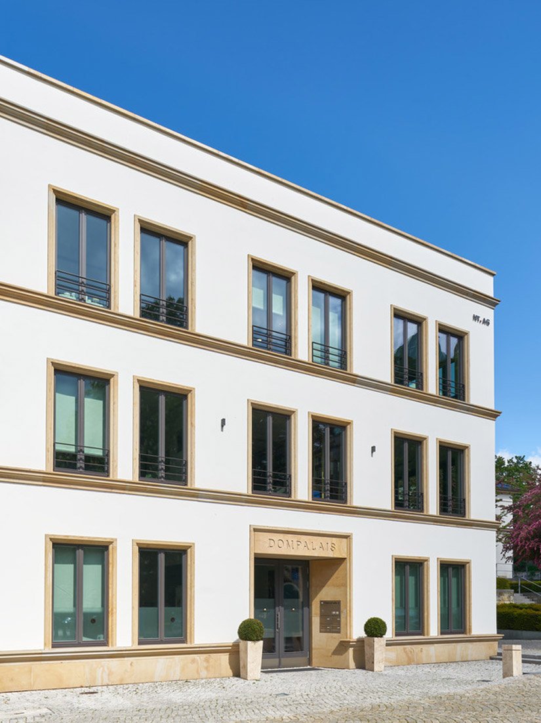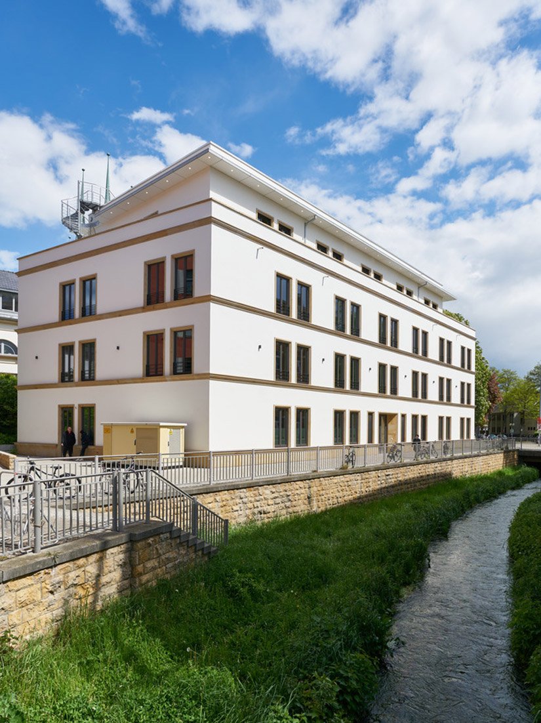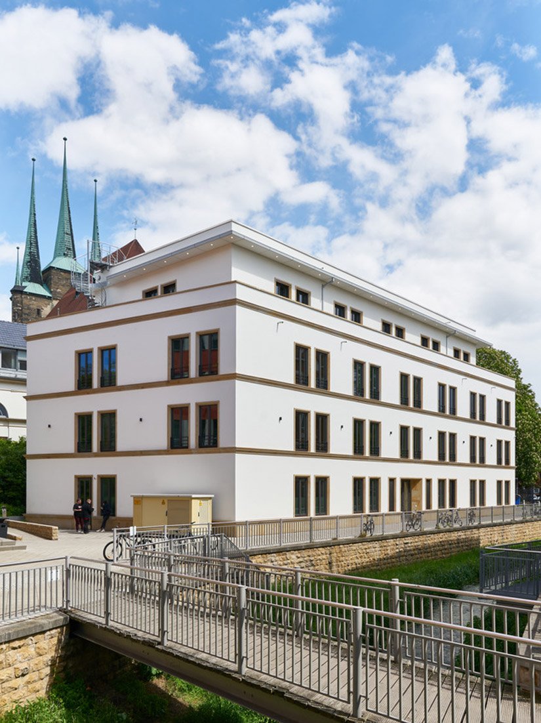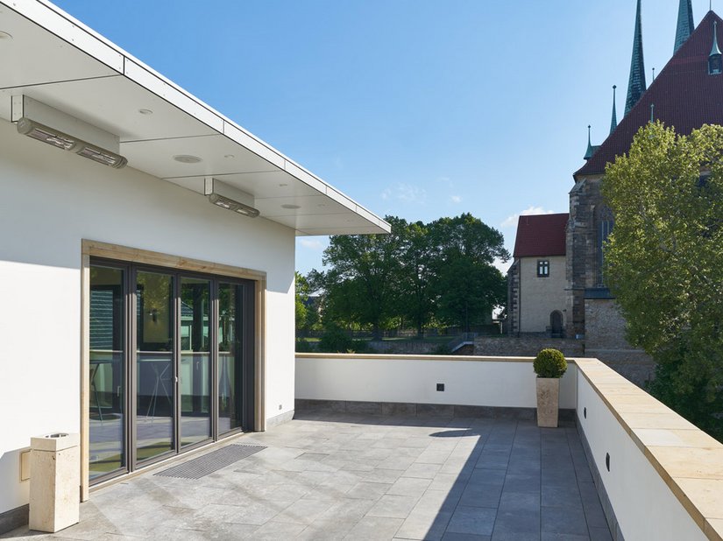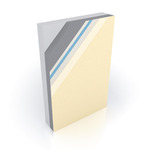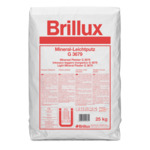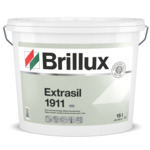Dompalais, Erfurt
An office building with views of the Domberg.
Board
Location Peterstraße 3, 99084 Erfurt
Builder Kühn Immobilien GmbH, Erfurt
Planning HOFFMANN.SEIFERT.PARTNER architekten ingenieure, Erfurt
Execution Thorsten Aderhold Malermeister, Erfurt
The reconstruction of the office building in the immediate vicinity of Erfurt’s Mariendom Cathedral is the cornerstone of the renovations in the former industrial area of the city, Brühl. The represents the transition from historical development to new build, conveying this in both height and appearance. The building features a facade punctuated by windows, divided with a uniform, classical rhythm. The windows retain a reminder of the neighboring cathedral window decor and moldings made of Seeberg sandstone. The yellowish color shade corresponds to the polished facade, in off-white and anthracite-colored wooden windows. The four-floor building is closed off from the side of the square, via a central entrance. On the long side of the building, there is an additional entrance that can be used as a direct way to access the rental unit on the ground floor.
Three floors are envisaged for office use. They have been equipped with open spaces, combined and private offices, and each floor has its own conference room. In the mezzanine level, there is also a conference center available to visitors. Mobile partition walls and a professional kitchen make flexible use possible with a view of the Domberg.

