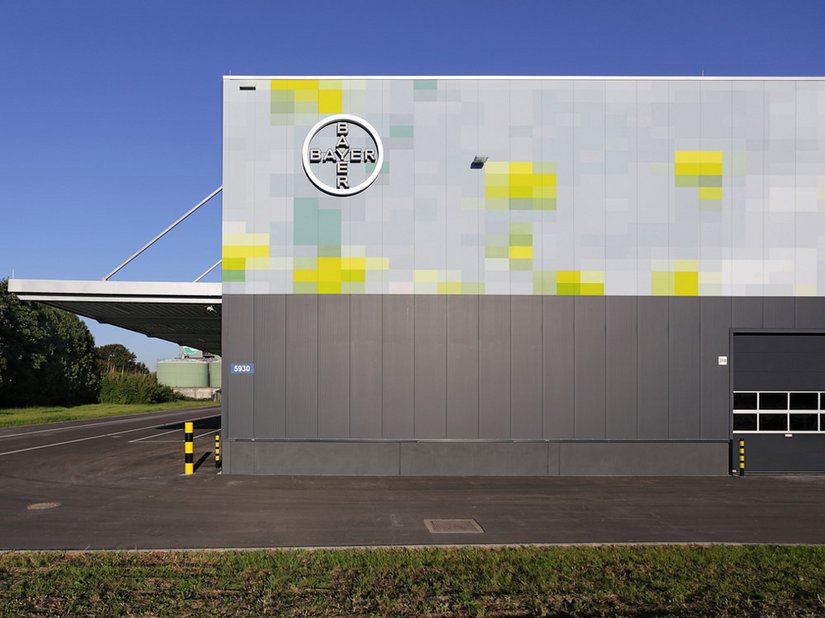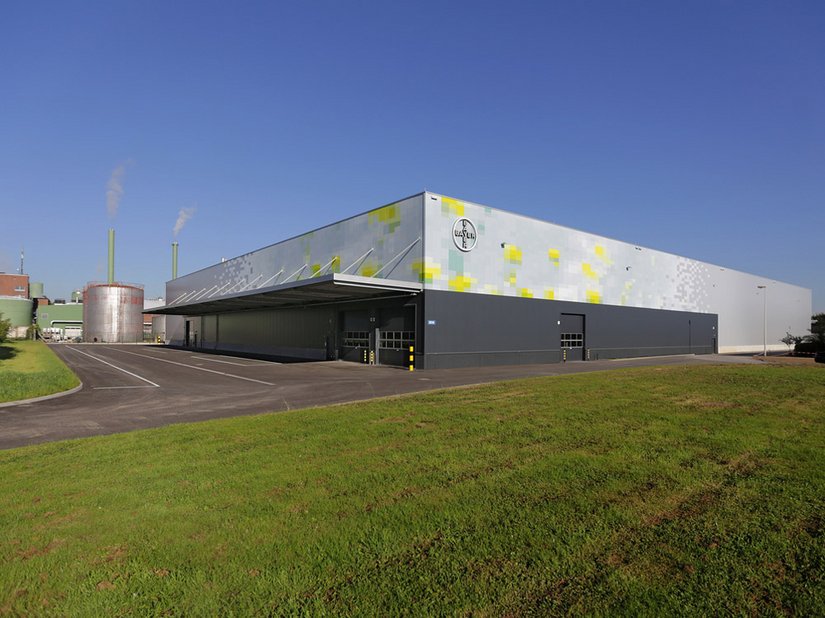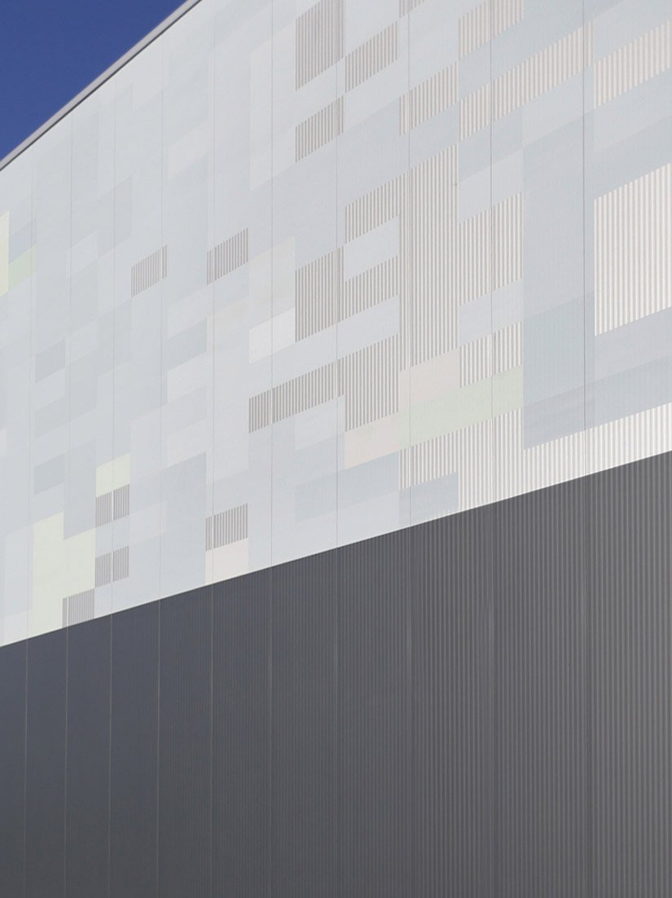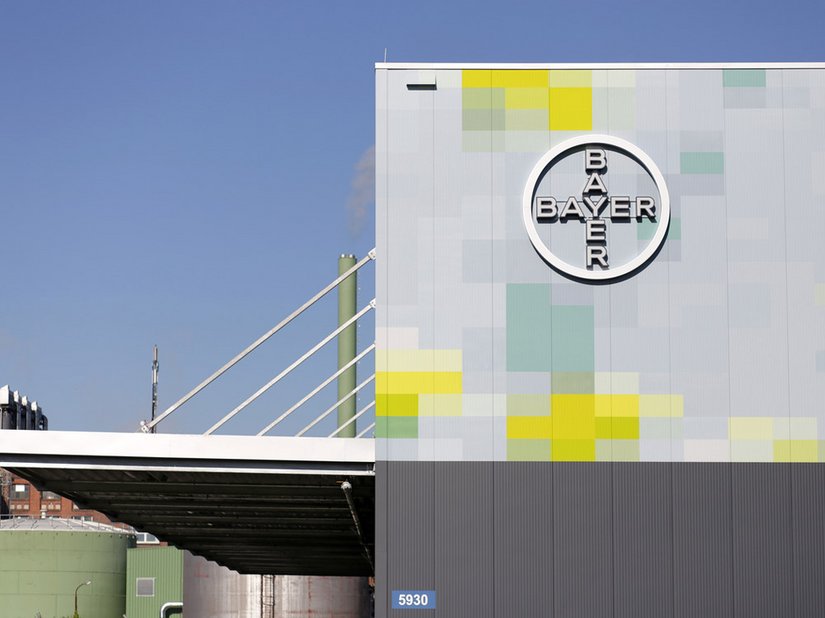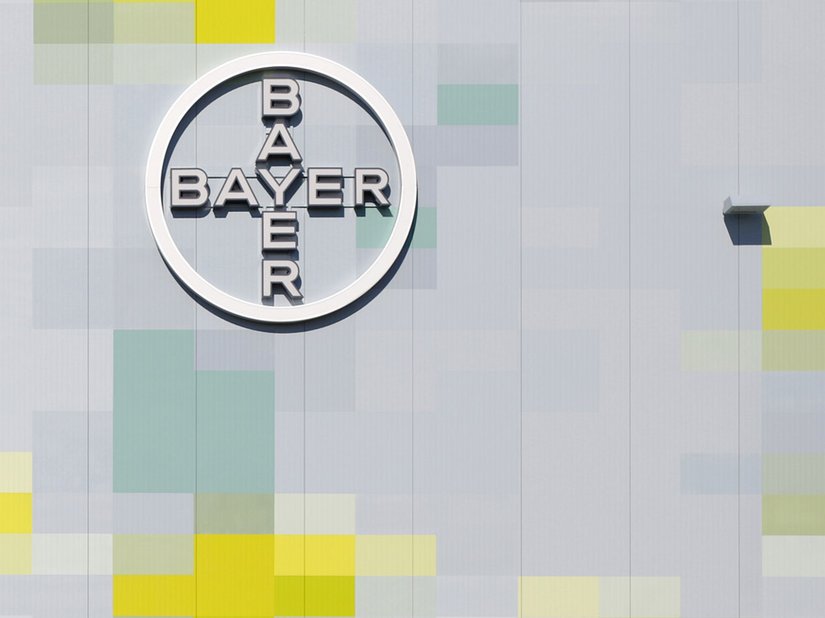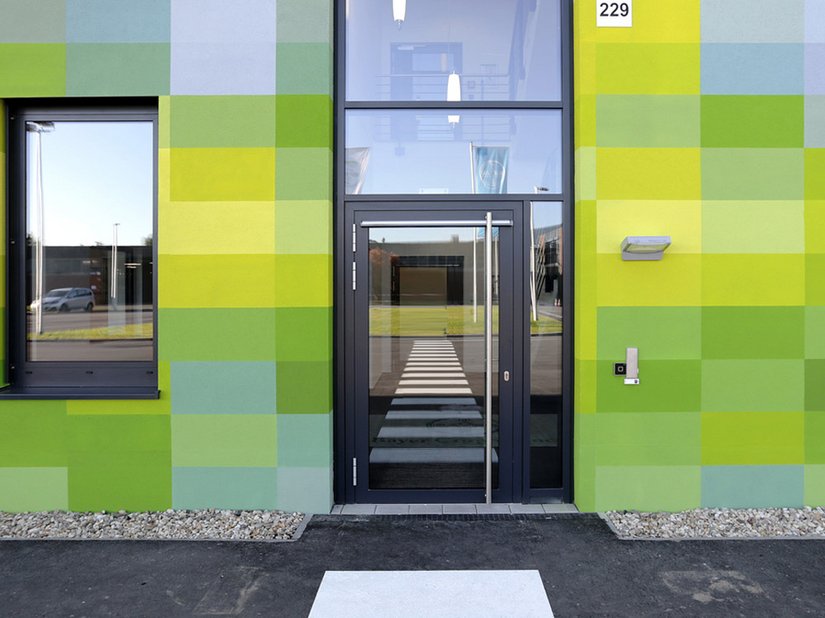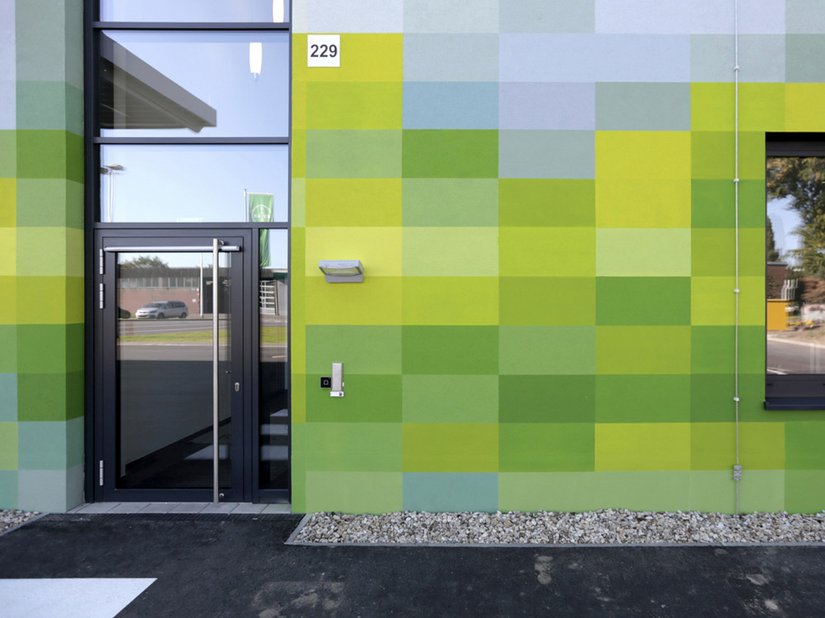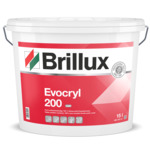Bayer EOP Center, Monheim am Rhein
Creative color design for the facade of a commercial building.
Board
Location Alfred-Nobel-Straße 50, 40789 Monheim am Rhein
Builder Bayer AG, Leverkusen
Planning STRAUSS & HILLEGAART GMBH, Cotters
Execution STRAUSS & HILLEGAART GMBH, Cotters
Industrial buildings do not only fulfill a functional purpose, as workspaces, they also have a huge influence on the wellbeing of the people based there, and at the same time, offer the opportunity to represent the company in a highly visible way. Making buildings more culturally suitable in industrial areas, for site protection and enhancement of the built habitat, is one of the main tasks that companies currently face.
The redesign of the Bayer logistics hall using color, where rapeseed is prepared for transport, fits harmoniously into the corporate landscape. The abstract depiction of a rape field, dissolved in pixels, links to the company’s product. The image also communicates the processes taking place inside. The white, gray, and yellow gradations selected in combination with the clear accents on the elegant dark gray in partial areas of the ground floor result in a contemporary, approachable appearance.
Thanks to sophisticated technical implementation, the metal and rendered facade of the building gains a homogeneous appearance. This process was specially developed by Strauss & Hillegaart, the company that undertook the painting work, making the exact color differentiations on the rendered surfaces possible.

