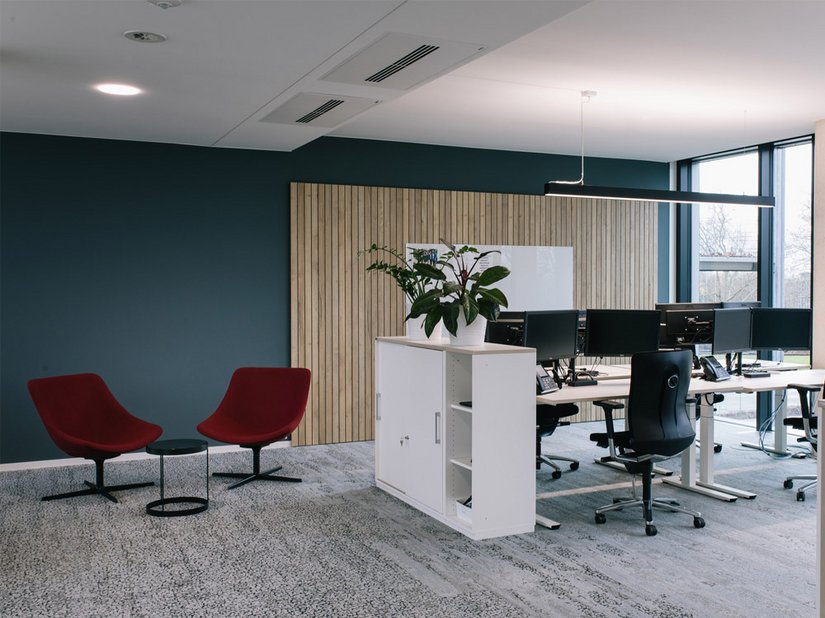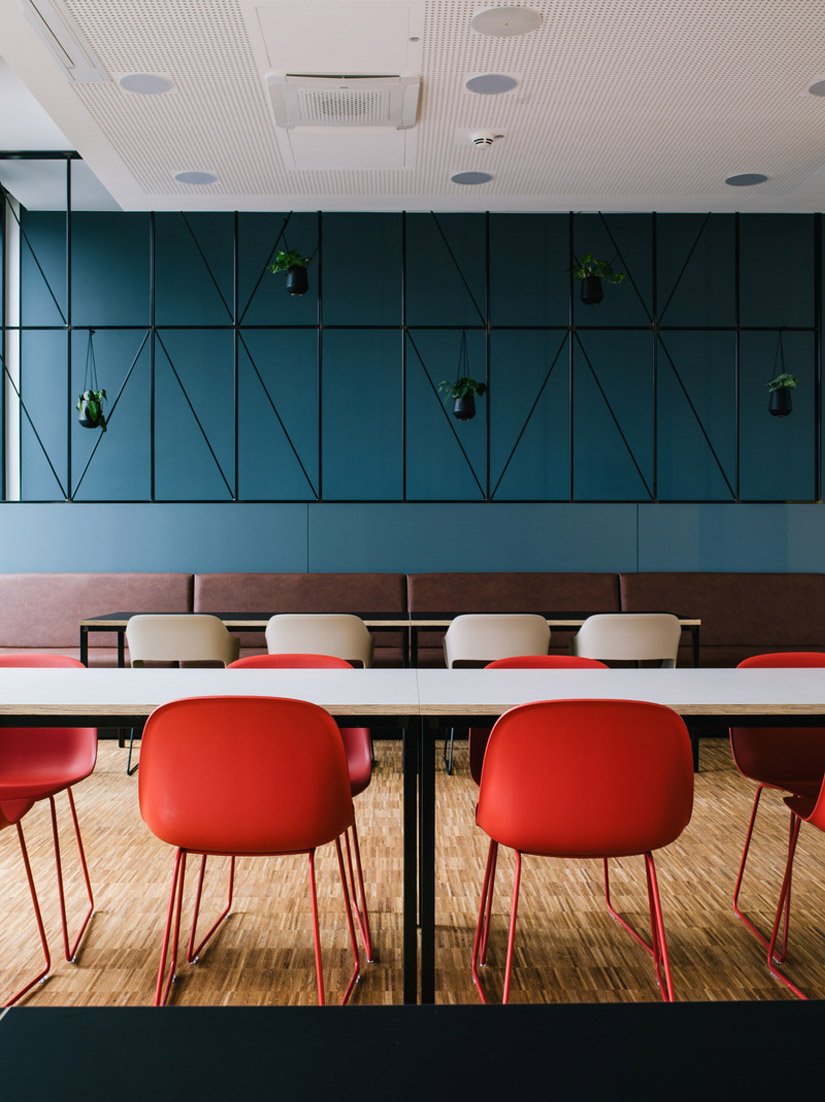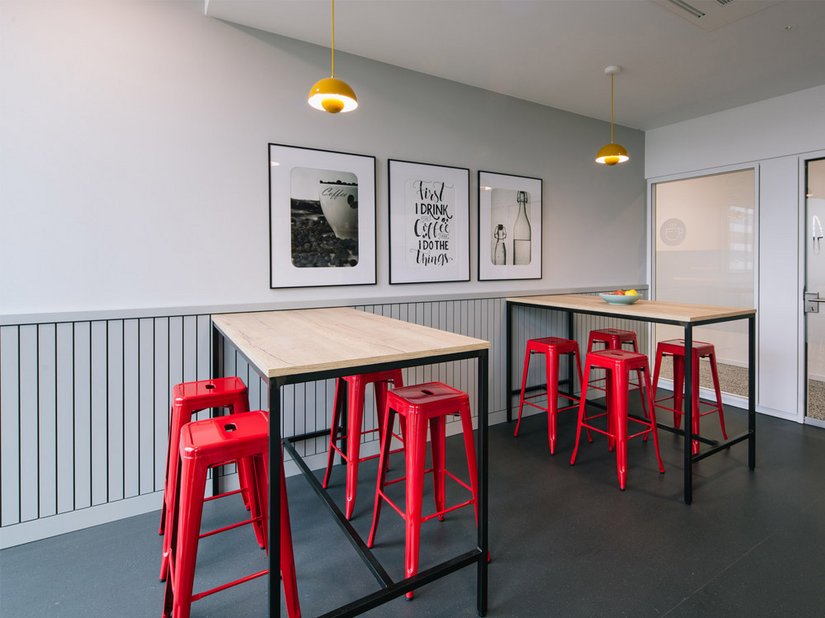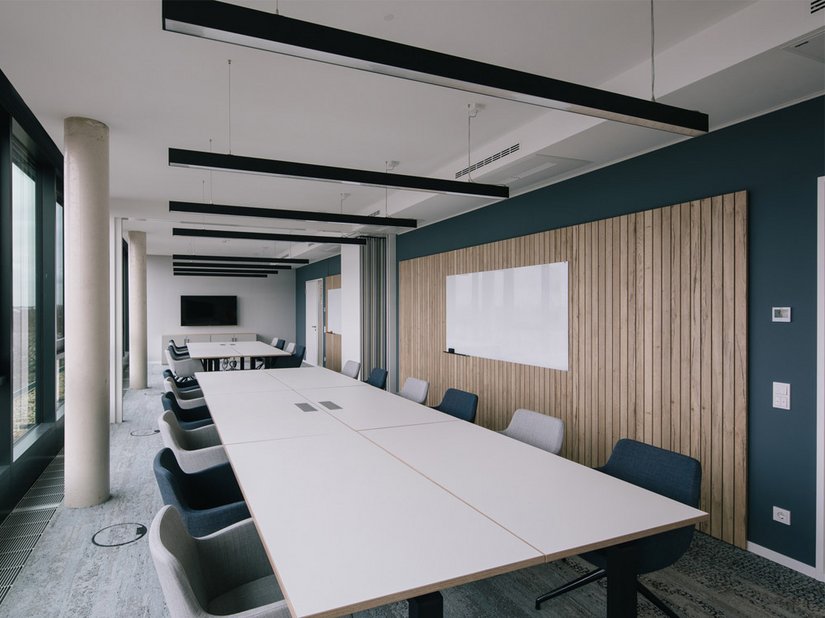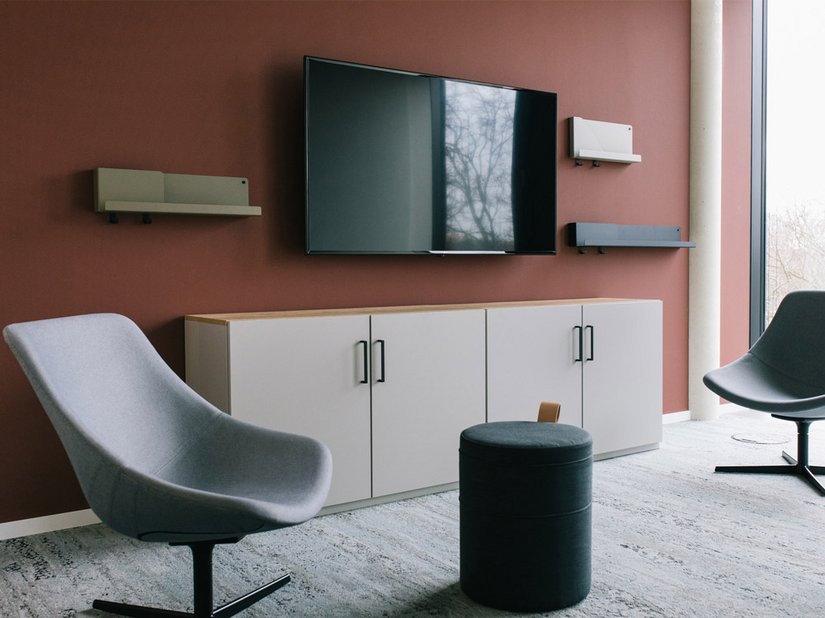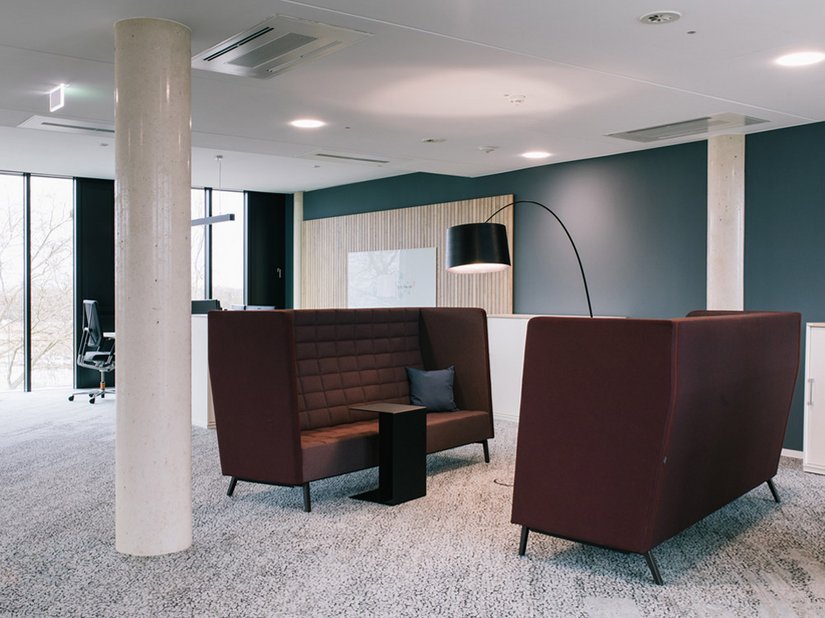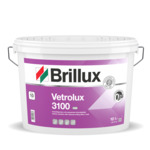New office building, Düsseldorf
Interior design for an optimally inspiring office environment
Board
Location Theodorstraße 105, 40472 Düsseldorf, Germany
Builder Grundstücksgesellschaft Hoberg & Driesch mbh, Düsseldorf, Germany
Execution STORCK Ausbaugesellschaft mbH, Gelsenkirchen, Germany
An office ready for the new world of work: an inspiring working environment covering almost 4,000 square meters and six floors has been created on the premises of an international trading company that sells industrial machinery for wood and metal processing.
In addition to attractive offices, conference and meeting rooms, the concept also includes open space areas and uniquely designed, versatile lounge areas. The materials chosen for the interior design, such as wood and steel, deliberately create a link to the company’s products. A friendly and warm atmosphere is created together with the tinted, harmonious colors. Simplicity is at the heart of the stylistic approach and also reflects the linearity of the new building.
A working environment that is so sophisticated and tailored to the needs of users is more than just pretty. It reflects the appreciation of employers towards employees in architecture in an exemplary way and offers scope for identification.

