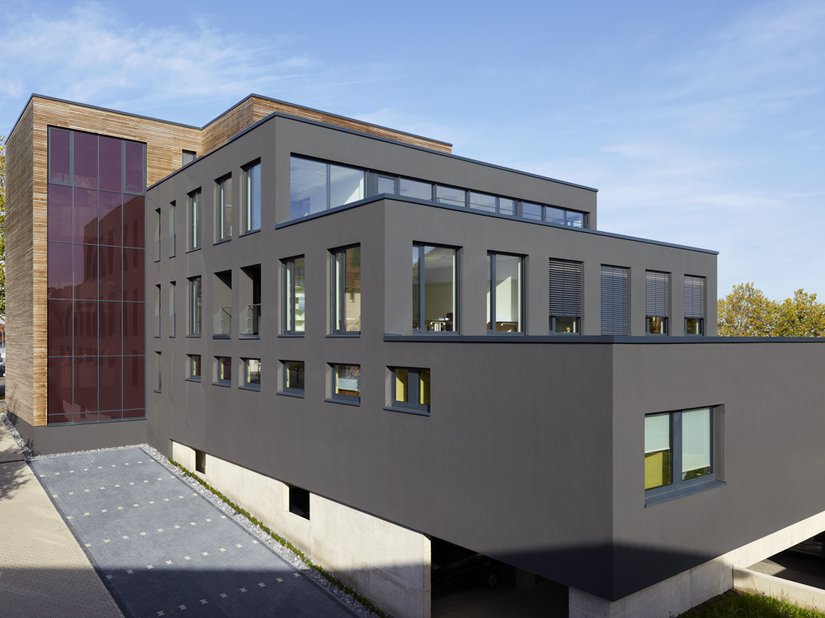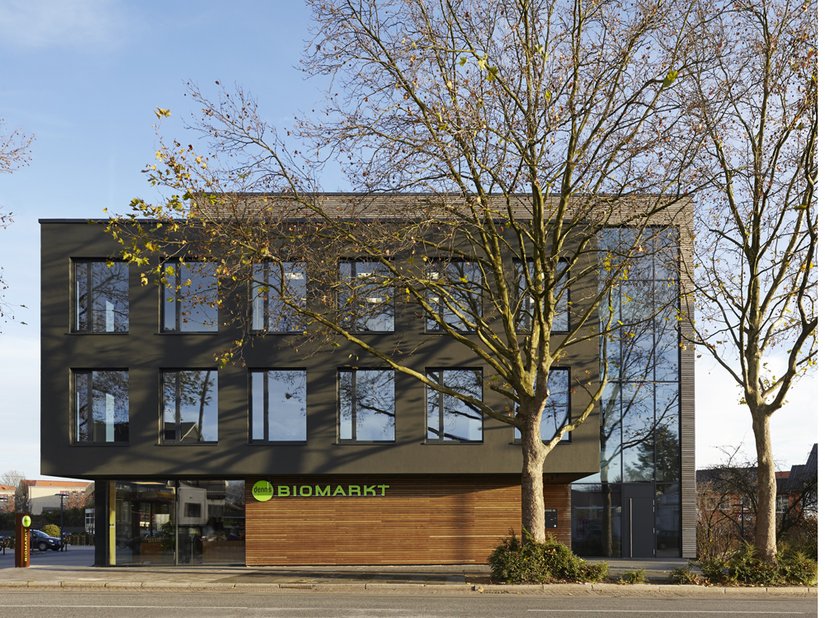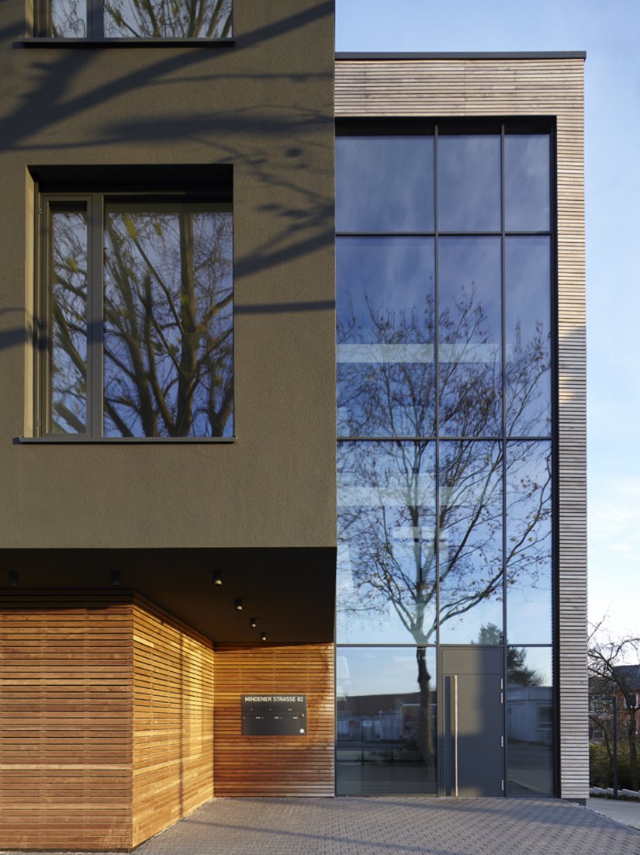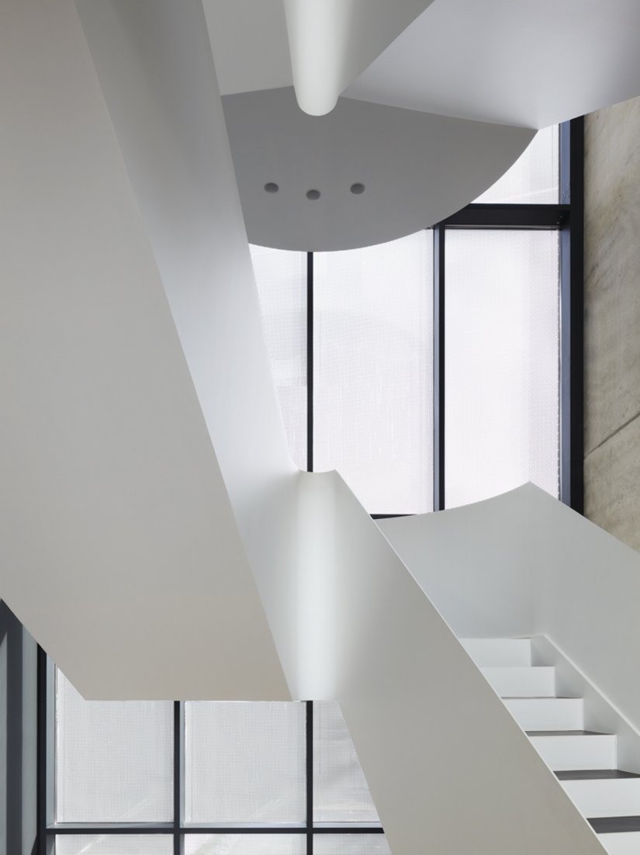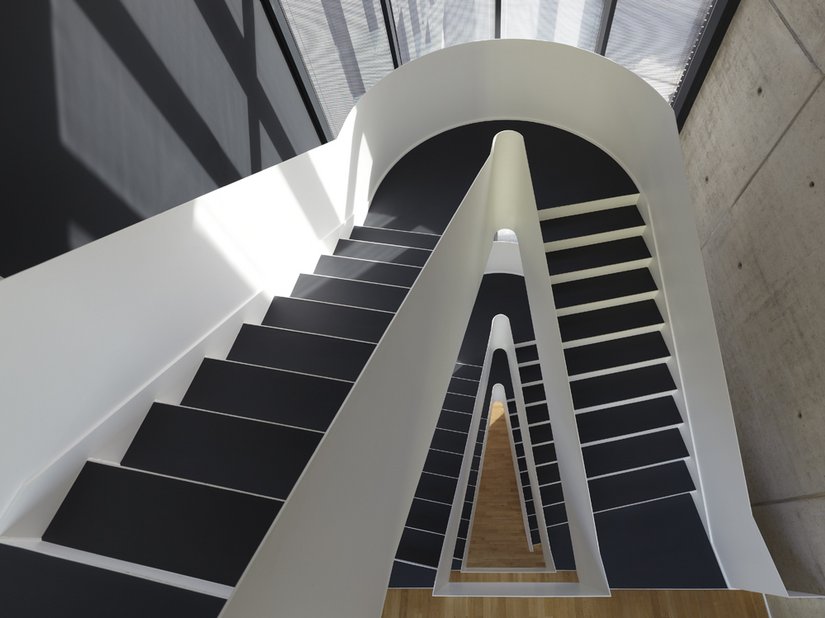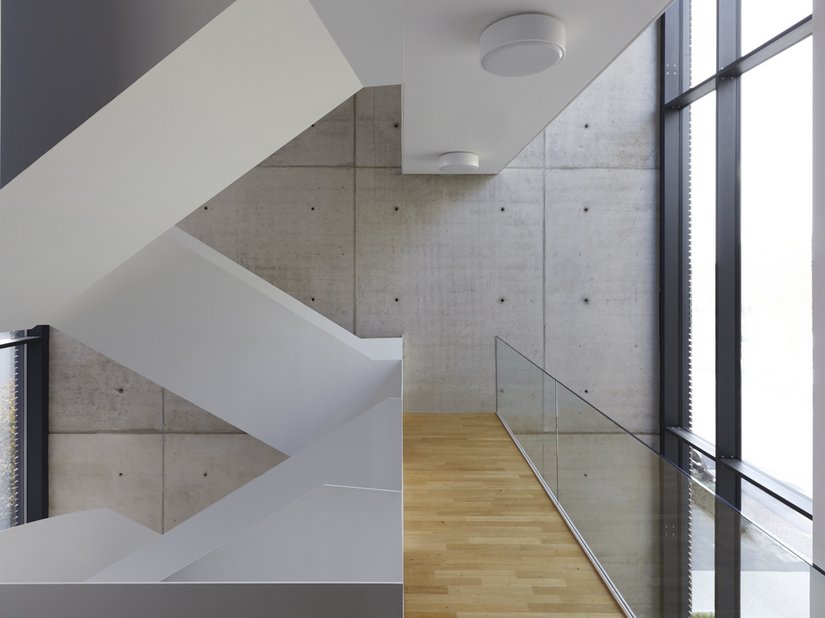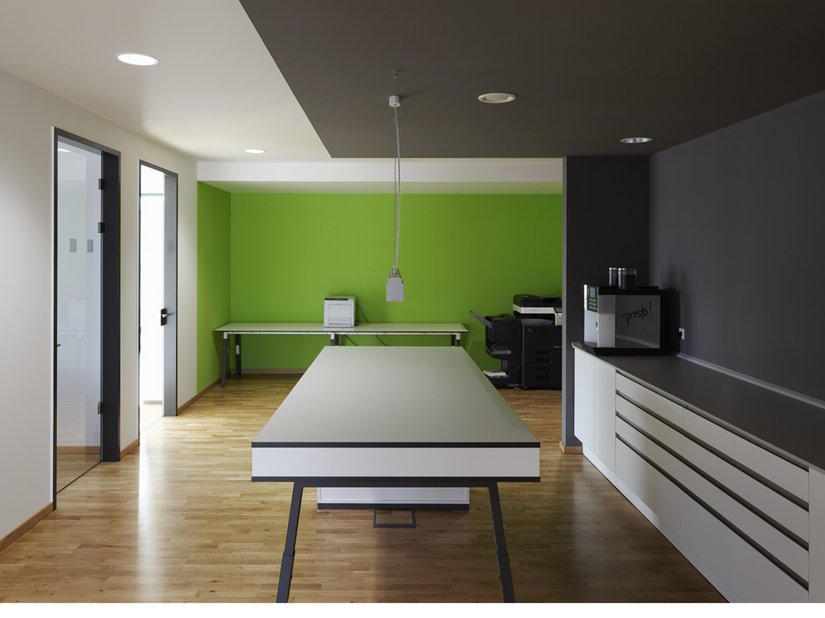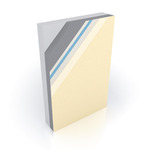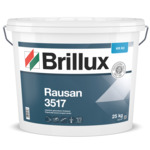Office and business premises, Herford
Filigree texture.
Board
Location Mindener Straße 82, 32049 Herford
Builder Dickenbrok B+B GmbH & Co. KG Herford
Planning BKS Architekten Lübbecke I Hamburg
Execution Malerbetrieb Schäffer GmbH Hiddenhausen
There were three intended uses for the new build of the administration building in Herford. In addition to office rooms, an apartment and a supermarket were also to be housed there. The architects turned this specification into a compact, clearly structured building concept that makes the different uses clear. A rigorously screened, three-storey cuboid is encased at the side by a wood-paneled brace holding the stairwell and an apartment on the attic floor. On the ground floor, the volume is set back; the recessed glass body leaves the solid cuboid floating above it. On the rear side, the structure flows out in three large stages. The three building sections also differ in the choice of material: The stature and significance of the main building, a reinforced concrete structure with thermal insulating composite system, is emphasized with an anthracite colored coating, with the glazed staircase appearing as a subtle parenthesis in comparison. The solid components are paneled with a shell made from thermal poplar, reducing the severity of the reinforced concrete structure and creating an effective contrast to the dark, monochrome rendered facade with the warm, natural color interplay of the wood. The glass facade is partially fitted with thin film photovoltaic modules integrated in the glazing, guaranteeing energy production, as well as sufficient shading and preventing unwanted heat influx. The organic market on the ground floor is completely (eco)logical with a large shop window front and horizontal shell made from sustainably sourced poplar wood. The operational processes are completely separate from each other. The stairwell provides access to the two administrative levels and the small penthouse apartment. The staircase is designed as a sculptural element, formed and welded completely from sheet steel, as well as the enclosed parapet walls. The consciously chosen, contrasting color selection in white and anthracite gives the staircase a sense of lightness and creates a depth that conveys steady footing. The bridges to the floors have fully glazed balustrades to show off the staircase sculpture in its full glory. The color design is timeless: white walls, the almost floor-to-ceiling doors and windows with anthracite colored coating, the oak parquet floor covering, the partially architect-designed fittings are also in white and anthracite gray. Powerful accents in May green and Mars Red breathe life into this traditional color concept. They mark areas with special functions like the internal staircase. A primary energy consumption that is over 25 percent below the requirements was also achieved with a highly insulated facade and an energy concept. With these values, the certification as “European Green Building” was achieved.

