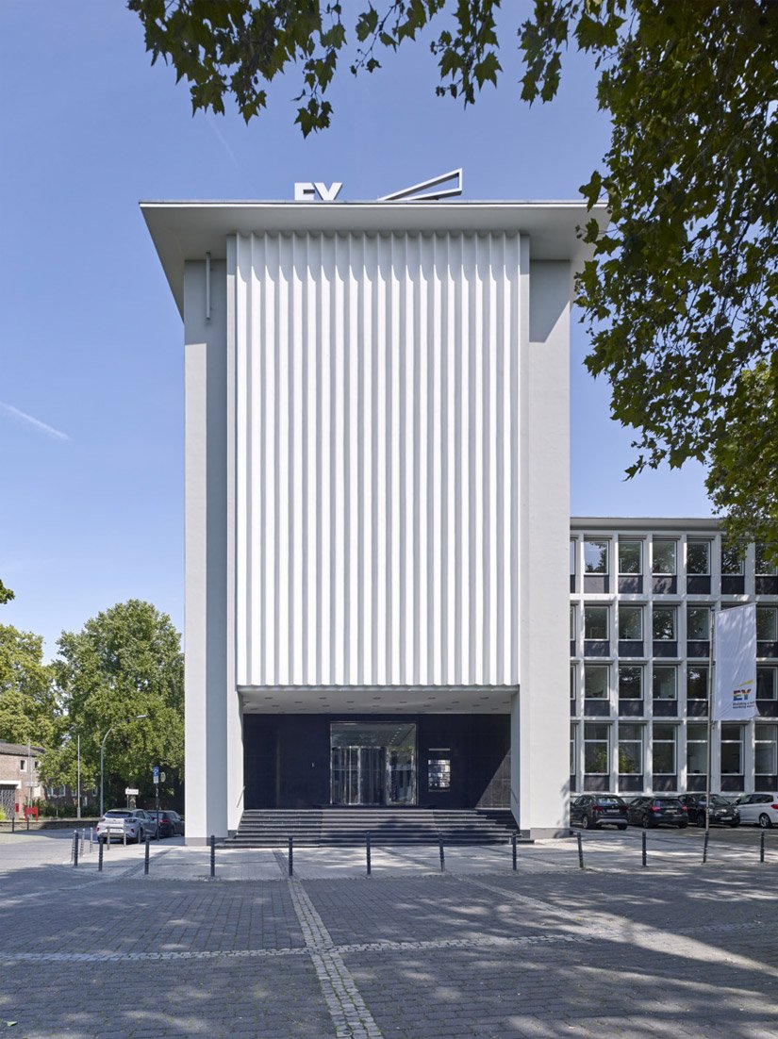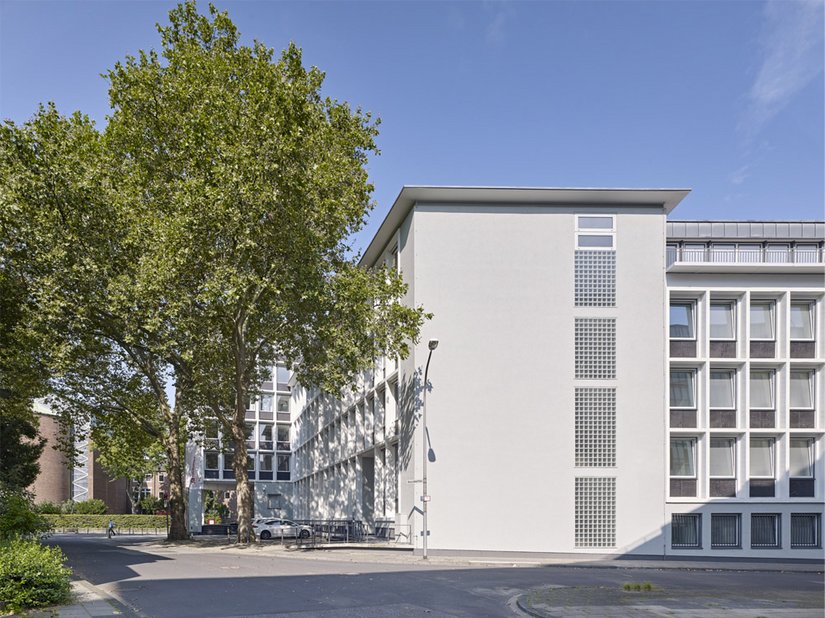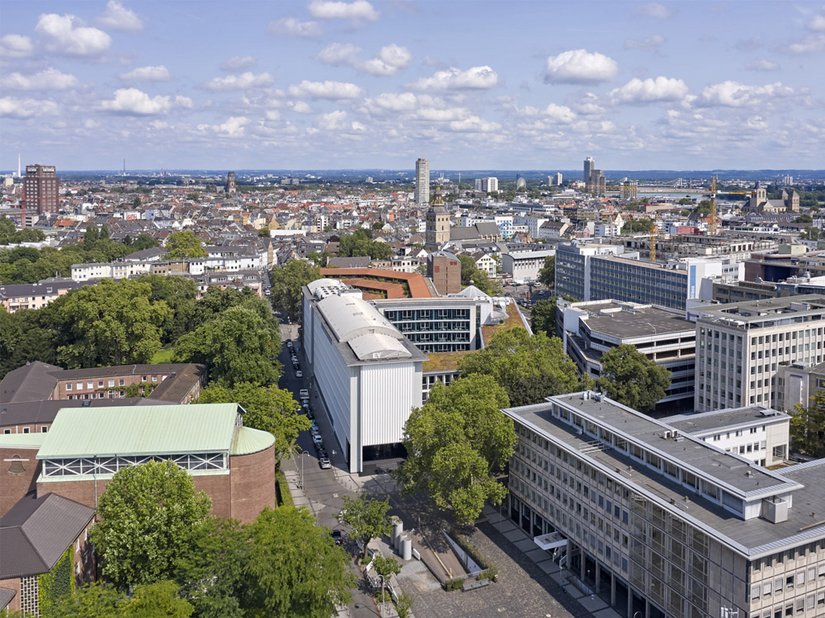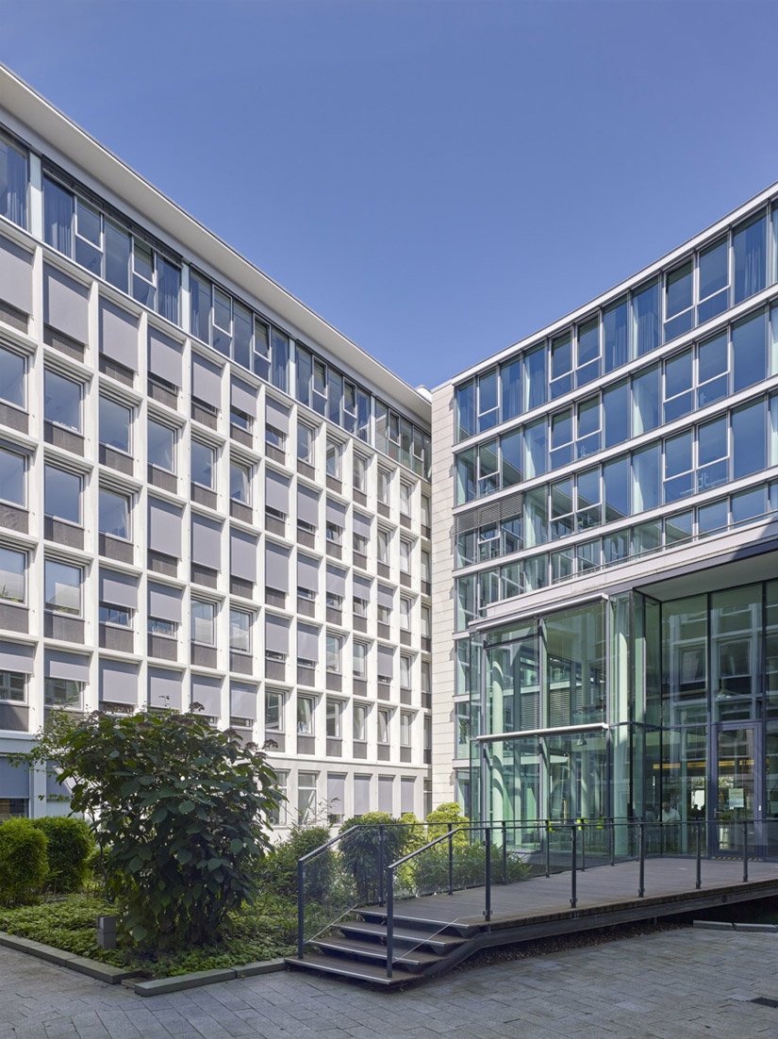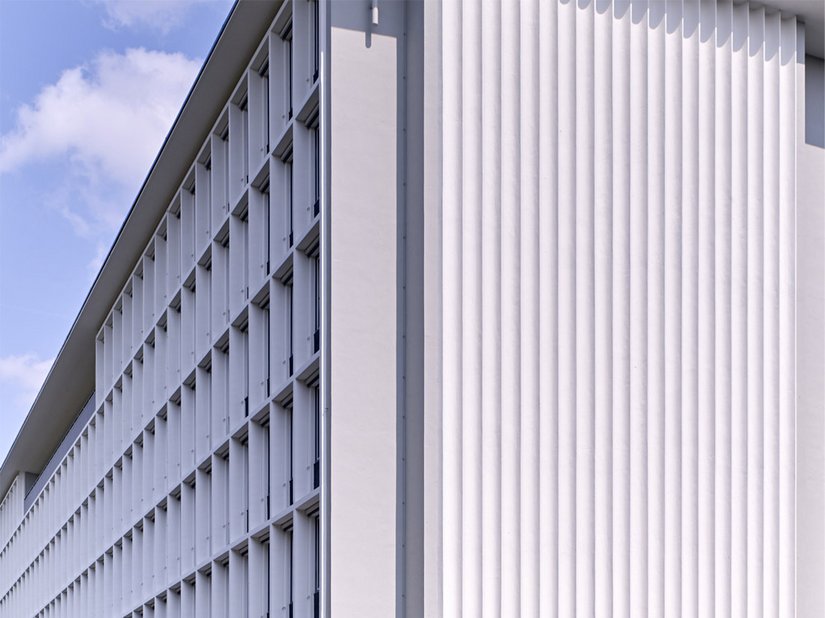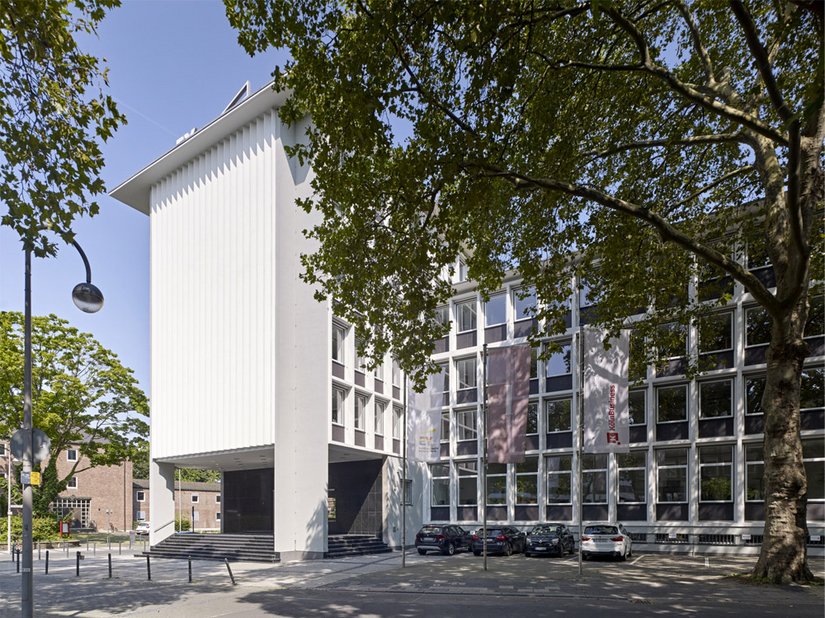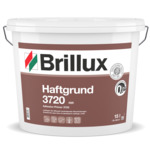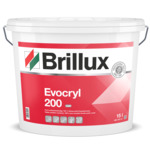Office building, Cologne
Fine support for the facade effect
Board
Location Börsenplatz 1, 50670 Cologne
Builder MOMENI Real Estate Management GmbH, Düsseldorf
Planning Architects Janssen + Becker-Wahl, Cologne
Execution Heinrich Schmid GmbH & Co. KG, Cologne
The office building at Börsenplatz 1 in Cologne was designed by the architect Wilhelm Riphahn in 1952. The Cologne-born architect pursued modern architecture, resolutely ignoring both contemporary trends and all forms of tradition. He committed to the principles of the “New Building” philosophy and accomplished numerous key building projects in the city of his birth in the 1960s. With his building projects, he shaped the cityscape like hardly any other architect of his era.
Due to its architectural significance, the building at Börsenplatz 1 is listed as a heritage building. The building was originally intended for administrative offices and has since been renovated to its core. It is remarkable for its clever staggering of differently sized building structures, a clear louvered facade and an impressive exposed concrete surface facing the marketplace.
The recently applied facade paint design recedes behind the architecture and supports the clear lines of the louvered building shell in very light color shades. In a prominent location in Cologne’s banking district, the building opens towards the marketplace with an exposed concrete facade of urban significance. It appears in white and is flanked by the adjacent concrete supports, which were coated in a warm gray shade.
Here one can easily see how the skillful handling of paint allows the architecture to shine while also flattering it.

