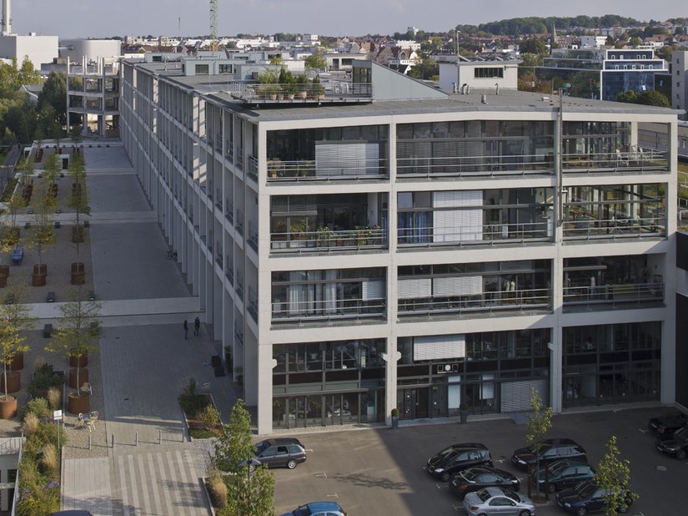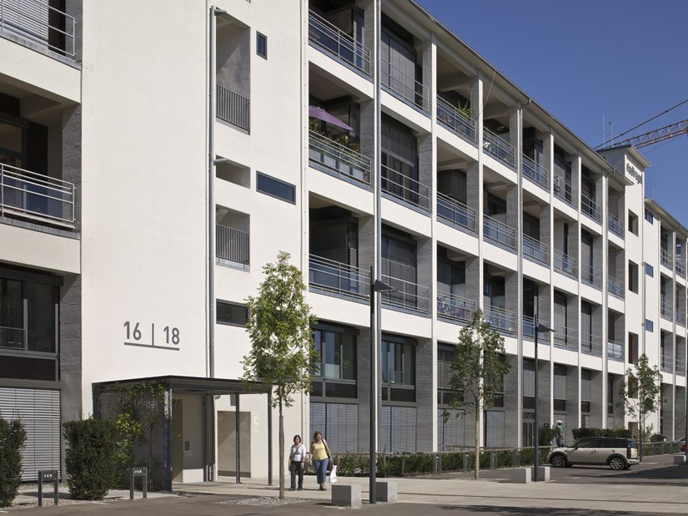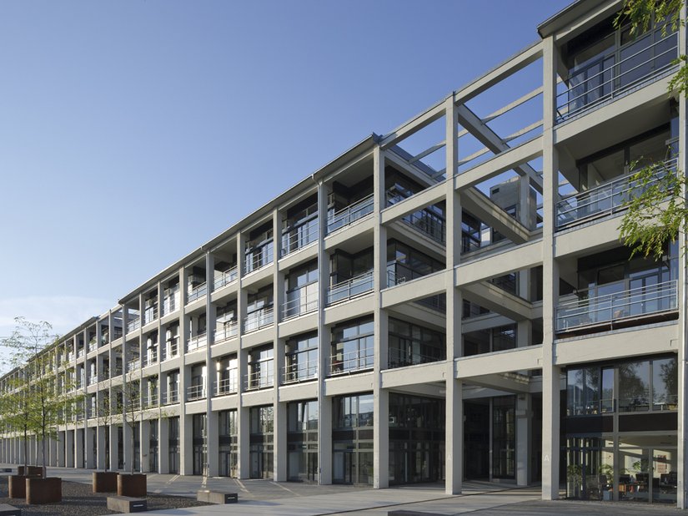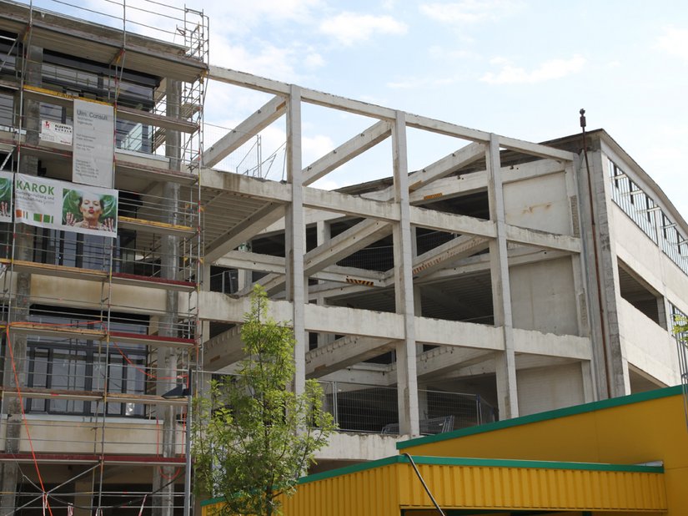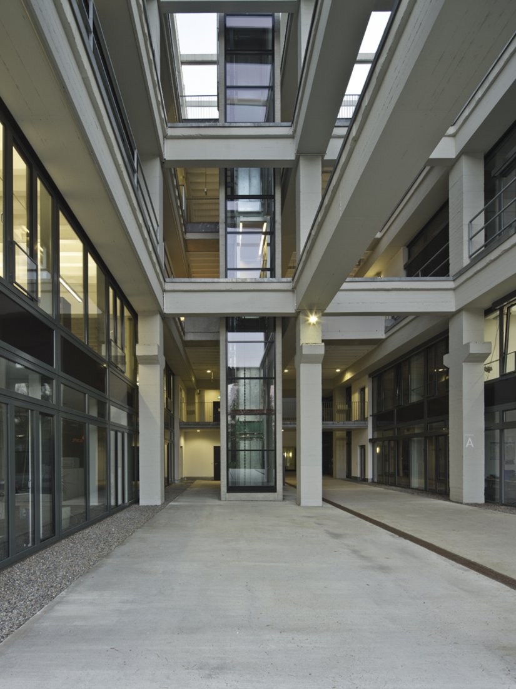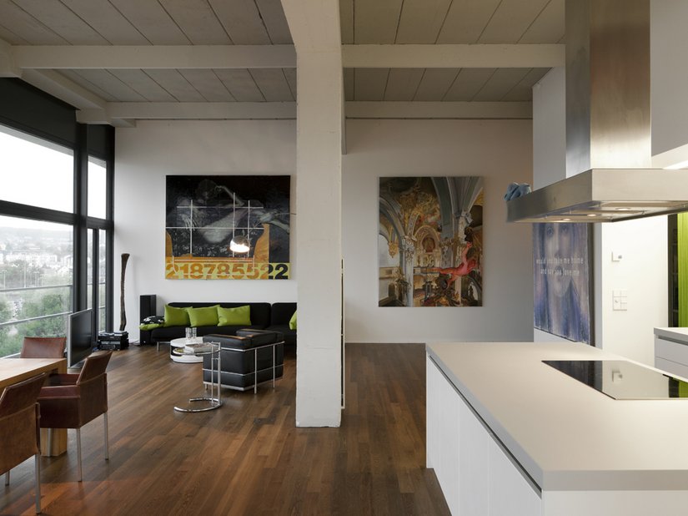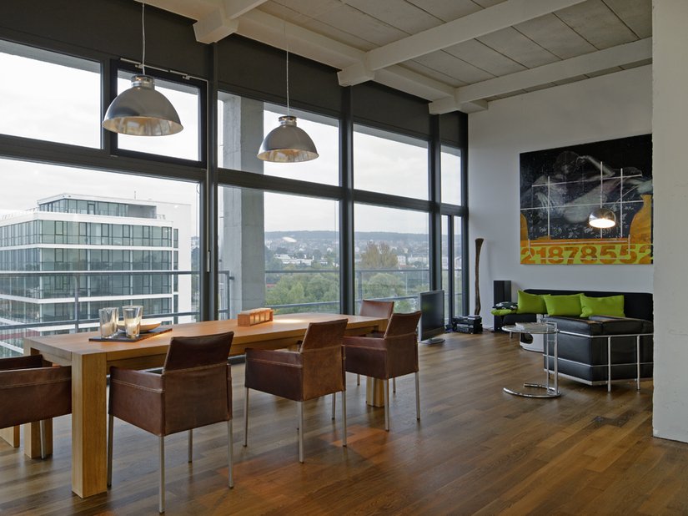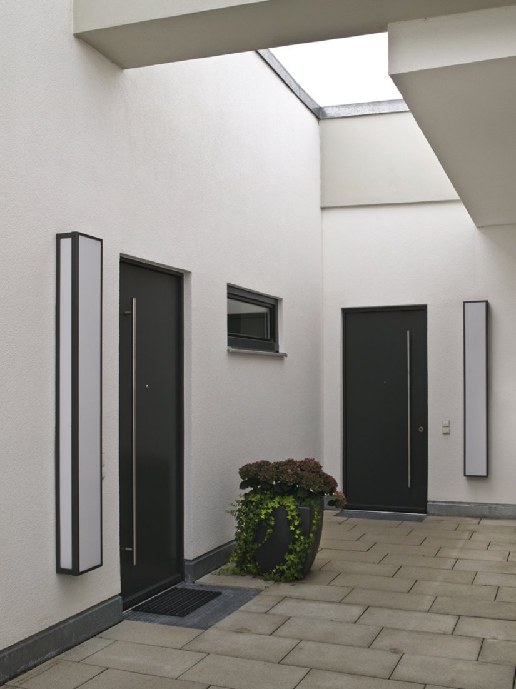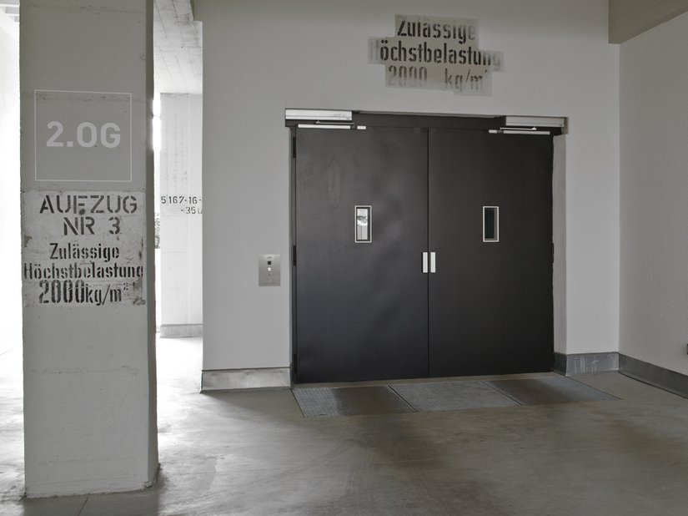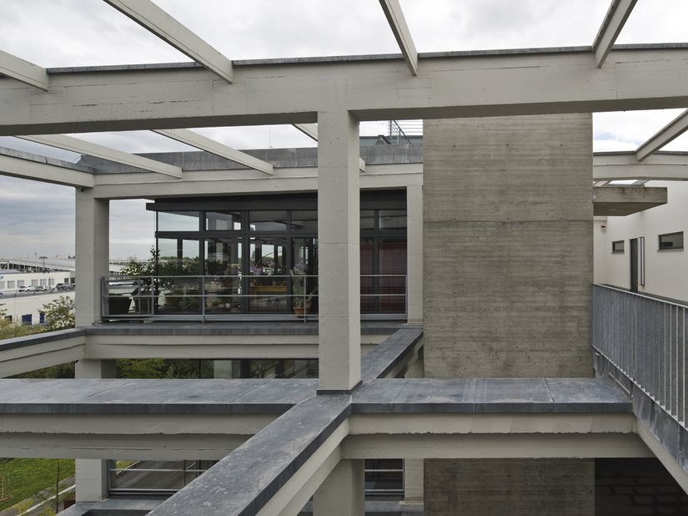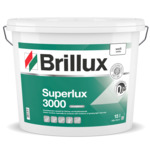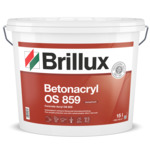Stadtregal Ulm
A flexible shelf system with role model function.
Board
Location Magirus-Deutz-Str. 12, 89077 Ulm
Builder PEG, Projektentwicklungsgesellschaft der Stadt, Ulm
Planning Rapp Architekten, Ulm and Braunger Wörtz Architekten, Ulm
Execution Ankner + Wies, Ulm-Wiblingen
The “Stadtregal” building in Ulm is – in the truest sense of the word – a great example of the successful use of abandoned industrial buildings in inner-city locations. In 2004, local project development company PEG, together with Braunger Wörtz Architekten and Rapp Architekten, developed the idea of gutting the building right down to the supporting structure and filling it with new uses gradually - just like a shelf: Residential, services, commerce and culture. The renovation began in 2006: Free spaces were opened up, existing facades were removed and auxiliary buildings demolished. The sizes of the apartments vary between 60 and 300 square meters. Room heights of over four meters also made it possible to incorporate gallery levels. The dark gray wood-aluminum facade jumps back and forth due to different sizes of open spaces, but is held together visually by the supporting structure on the outside. The facade is independent from the supporting structure and helps to support the flexibility and sustainable approach of the project. This objective is also enhanced by the chosen color concept: Both on the exterior and the interior of the building, mainly achromatic color schemes were chosen. The resulting neutrality is designed to open up the individual units to a wide range of uses. The light beige supporting structure of the ‘shelf' contrasts with the dark gray facade elements and helps to structure the large building mass visually. For the interior fittings, most users chose white walls and ceilings and natural colored wooden flooring. Individual installations for kitchens and bathrooms create some colored accents and are reminiscent of pieces of furniture. The original industrial character of the building makes itself felt on the staircases in particular, where old tiles, flooring and railings have been retained.

