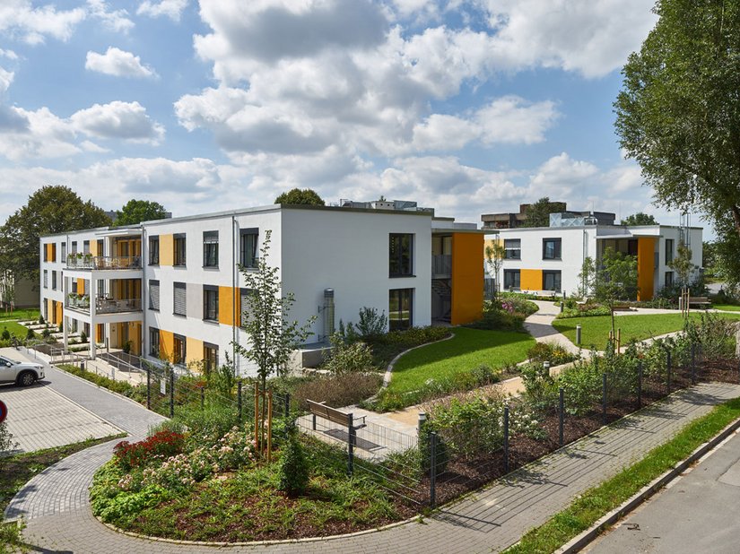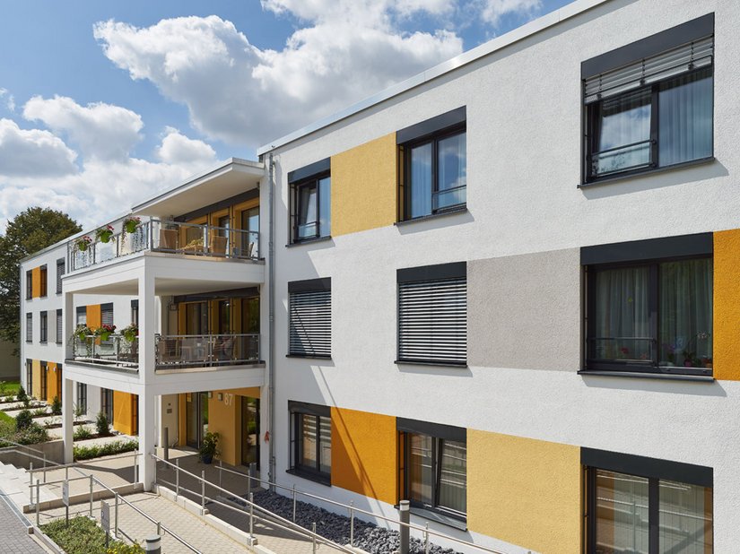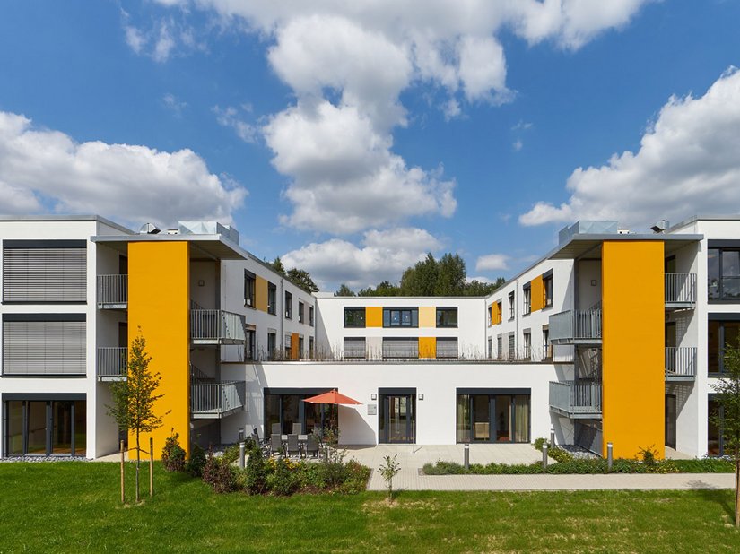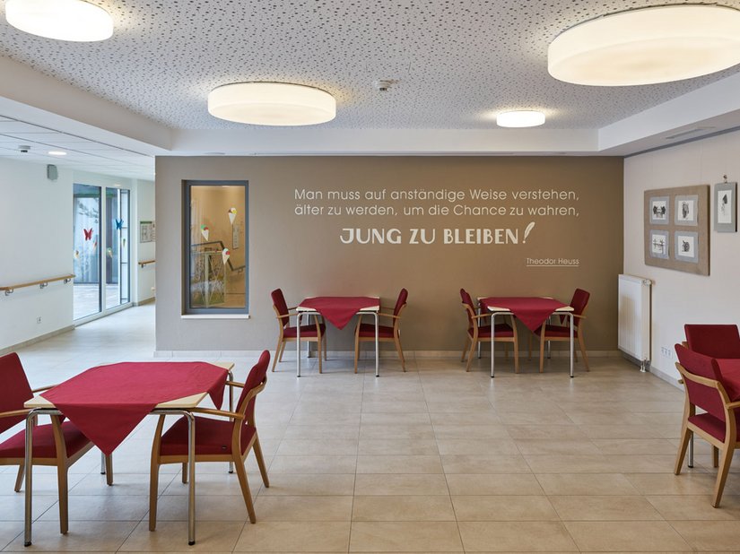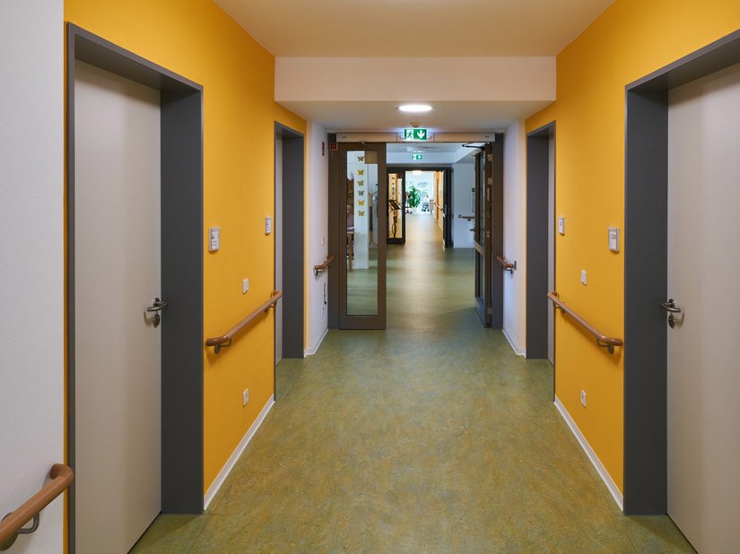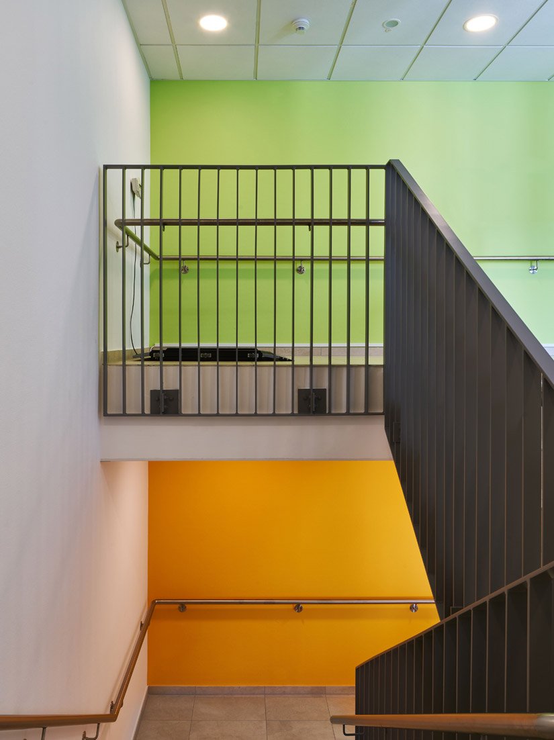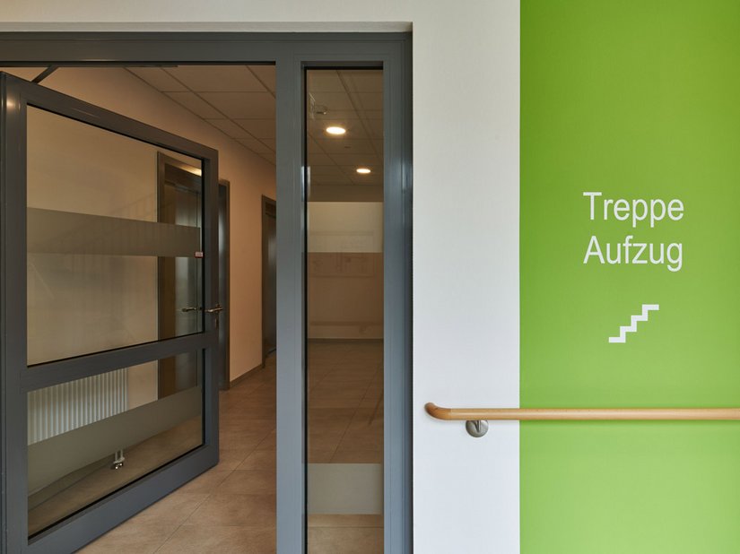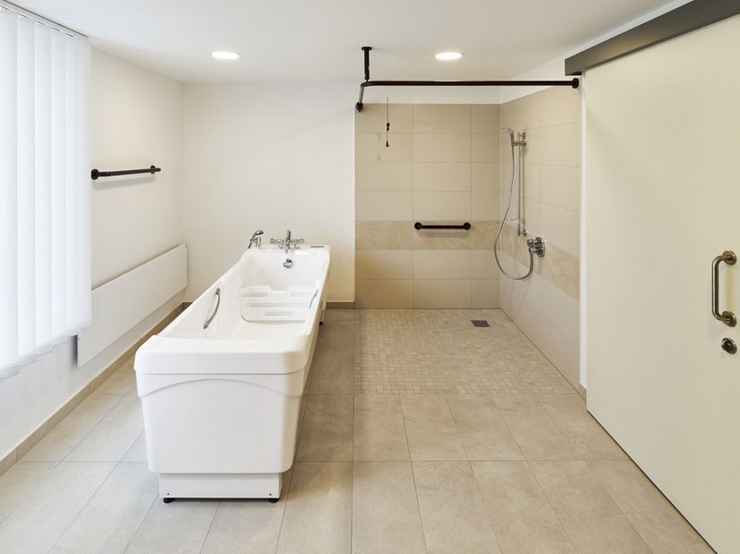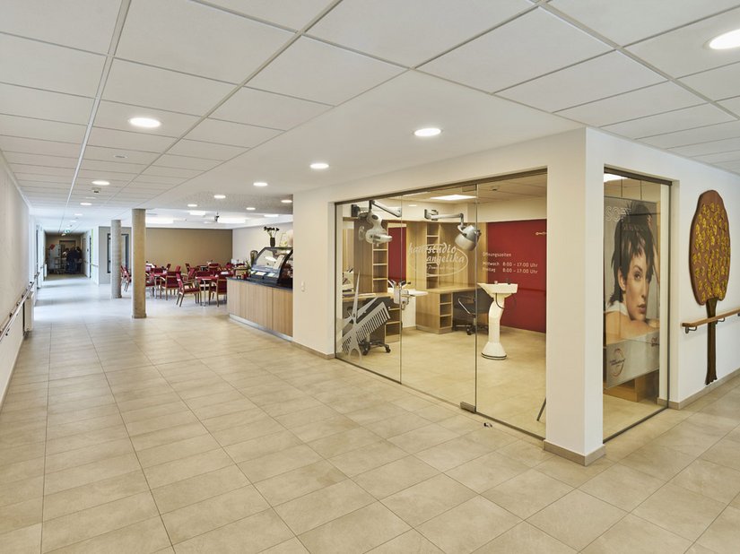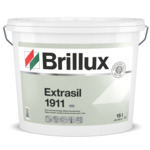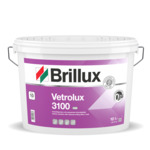Care facility, Lemgo
The building of the care facility in Lemgo.
Board
Location Rintelner Straße 87, 32655 Lemgo
Builder District of Lippe, Detmold
Planning Breithaupt Architekten, Salzkotten
Execution Joswieg Malerbetrieb GmbH, Bielefeld
The building of the care facility in Lemgo forms the structural completion and cornerstone of the large group of clinics. For the building, a conscious attempt was made to use simple tools to highlight the individual function units through the building structure and the architecture. The important thing here was to give orientation to the people in this care facility - via simply divided structures, courtyards, routing, material structures and color. The rendered solid construction in passive house standard attempts to create a horizontal structure in the facade with a white gray tone and bold colored areas. The color interplay in the yellow and orange spectrum used in large-surface application between the window systems creates a balanced, yet clearly accentuated coloring, without impacting the architecture excessively.

