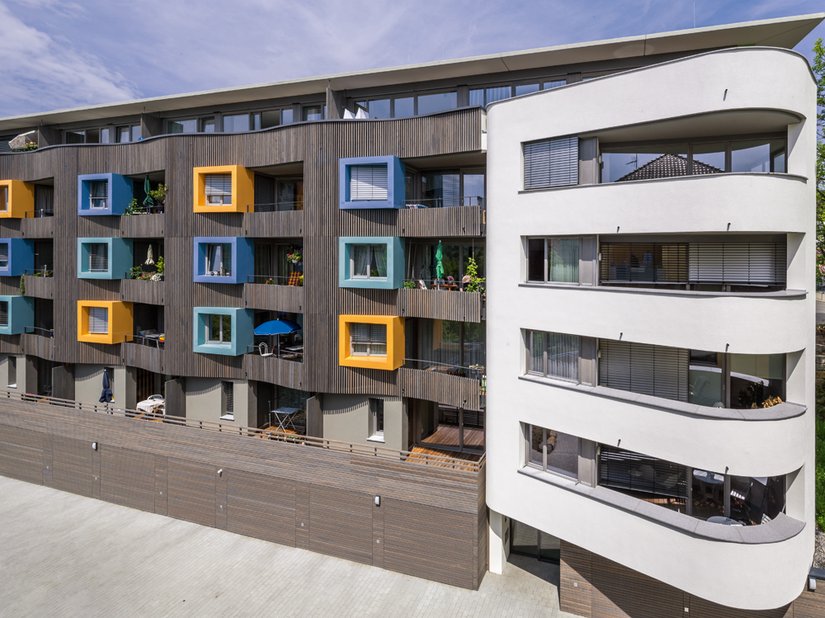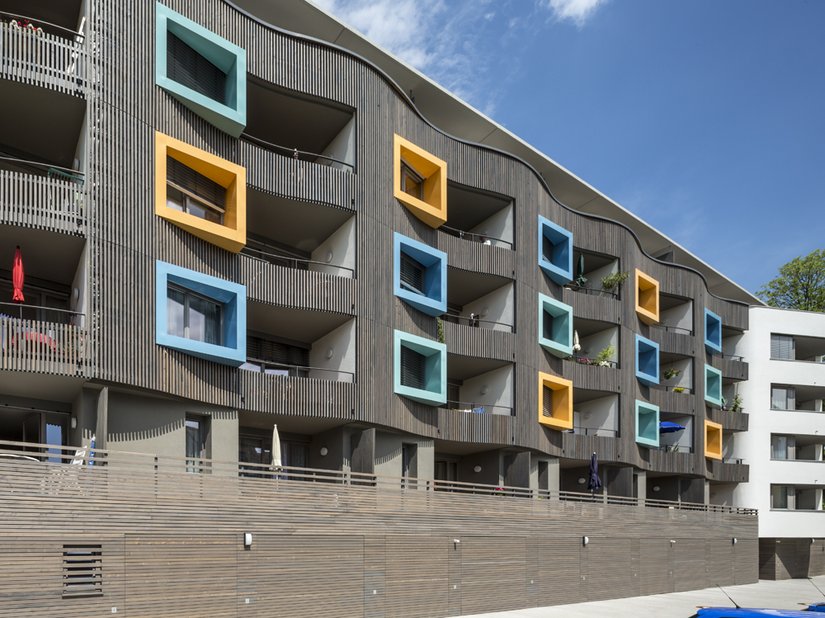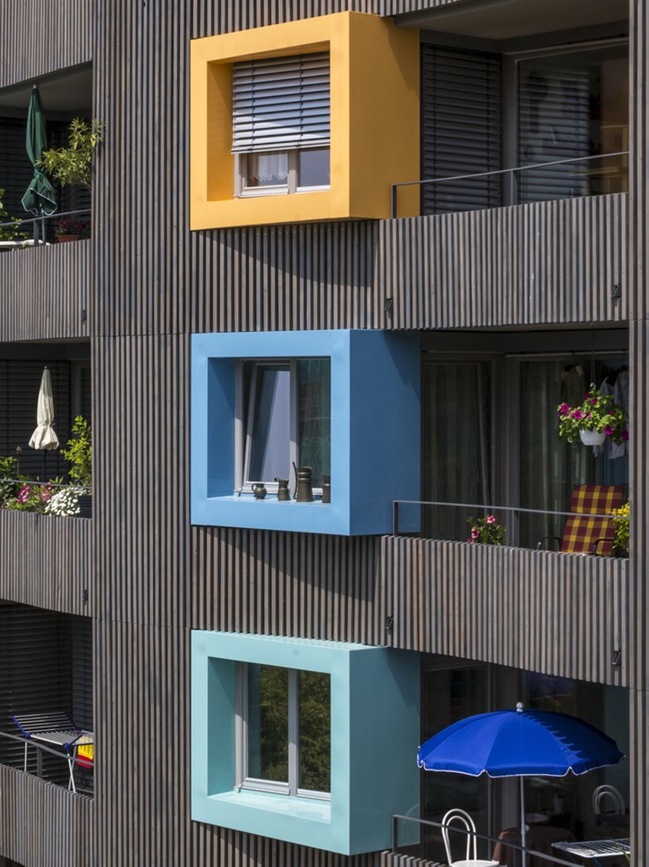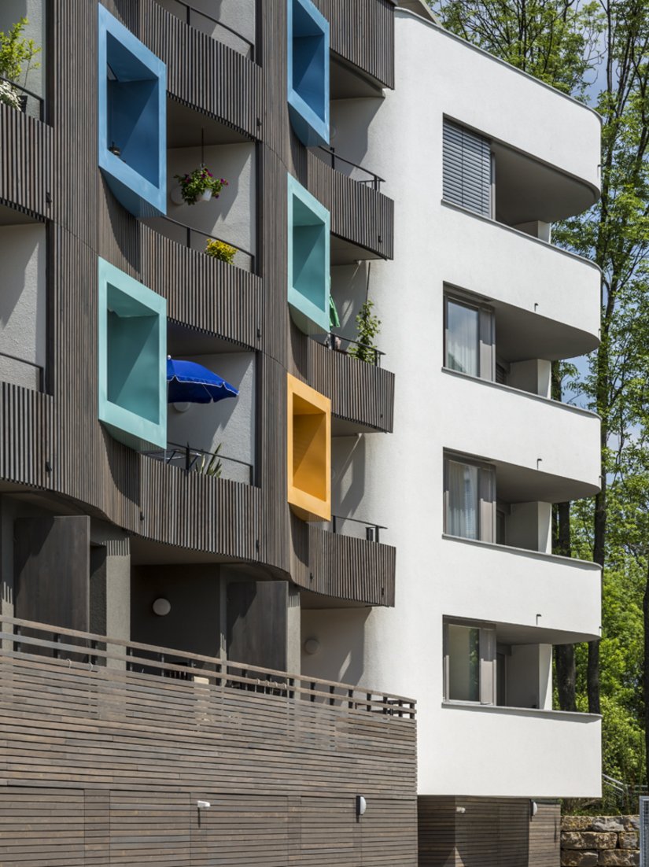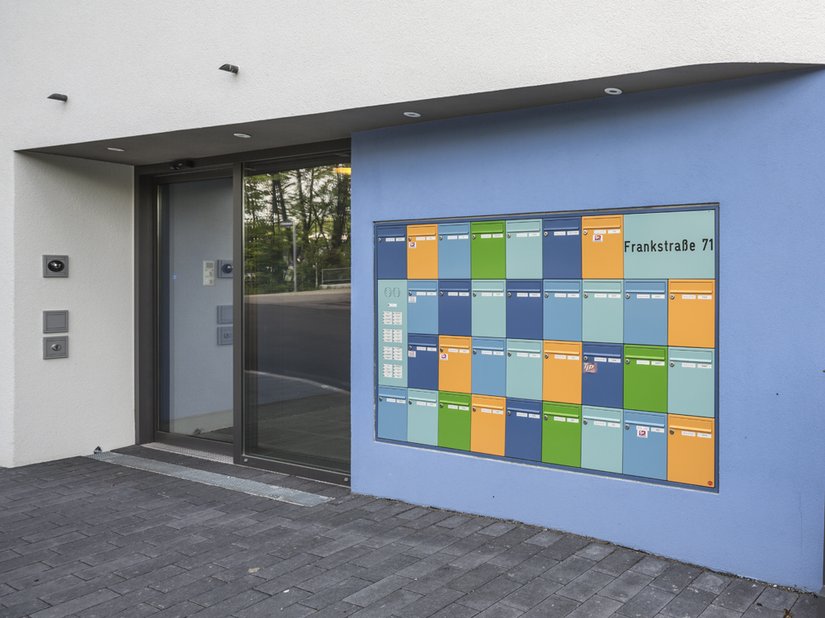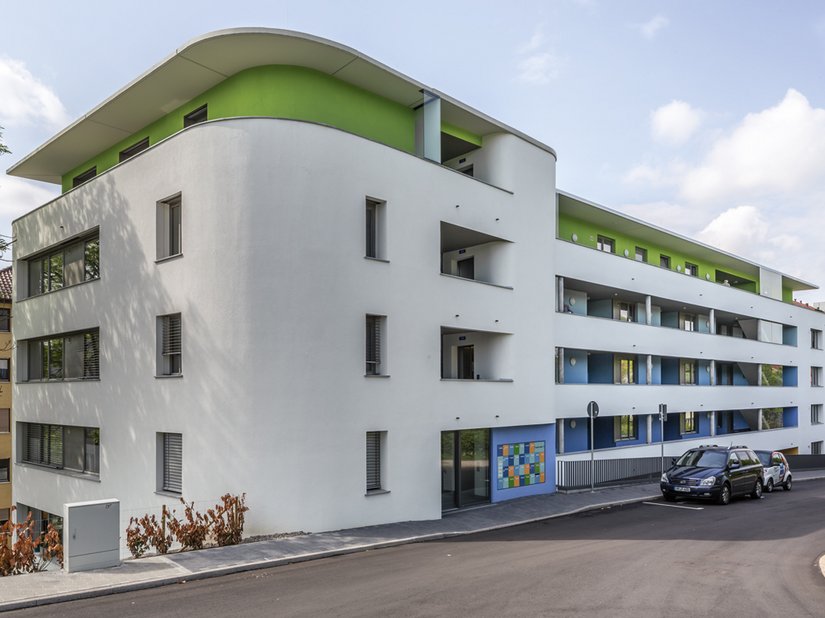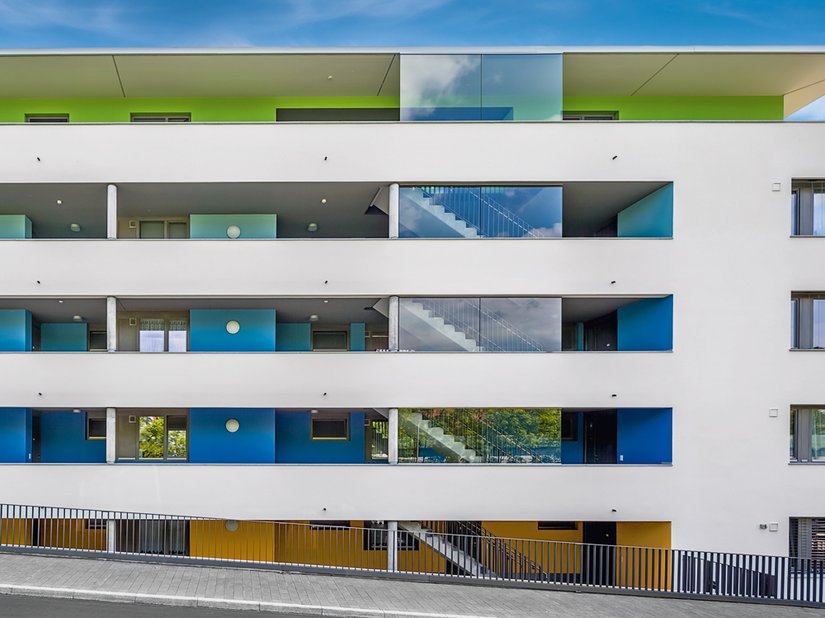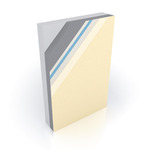Paul-Gerhardt Care Home, Pforzheim
The perfect wave.
Board
Location Frankstraße 73, 75172 Pforzheim
Builder Baugenossenschaft Arlinger eG Pforzheim
Planning as – architektur & stadtplanungsgesellschaft mbH Pforzheim
Execution René Nestler Stukkateurmeisterbetrieb Pforzheim
The perfect wave: This is how the expansion of an existing senior center in Pforzheim with a building housing serviced apartments is presented. Towards the north road side, the facade is still unspectacular in render and innocent white. Only the head structure with the distinctive curve, the colors of the pergola walls that change from storey to storey and the rooftop bungalow with its green side walls create the first accent. The wow effect comes on the south side: Here, the facade was transformed into a waved wooden shell with integrated balconies and colored peep-boxes for the individual apartments. This creates a distinct vividness. The use of color is restricted to the peep-boxes, with the three color shades distributed randomly to create an "artistic" colorfulness against the natural character of the storey-high wooden slats. The interplay and juxtaposition of organic shapes and materials creates a harmonious whole.

