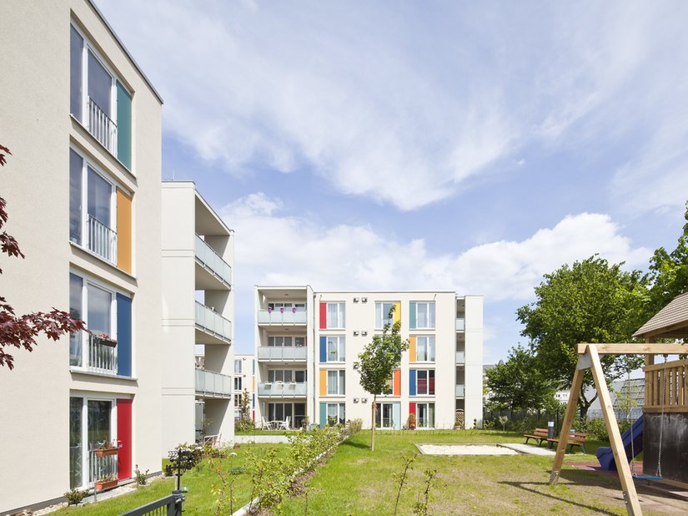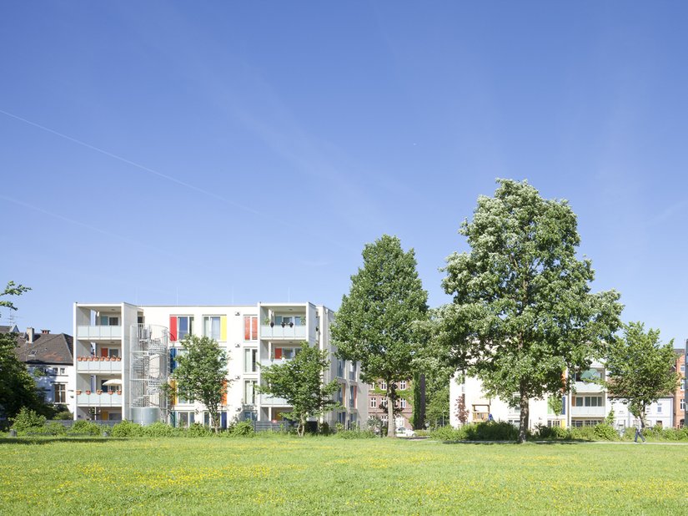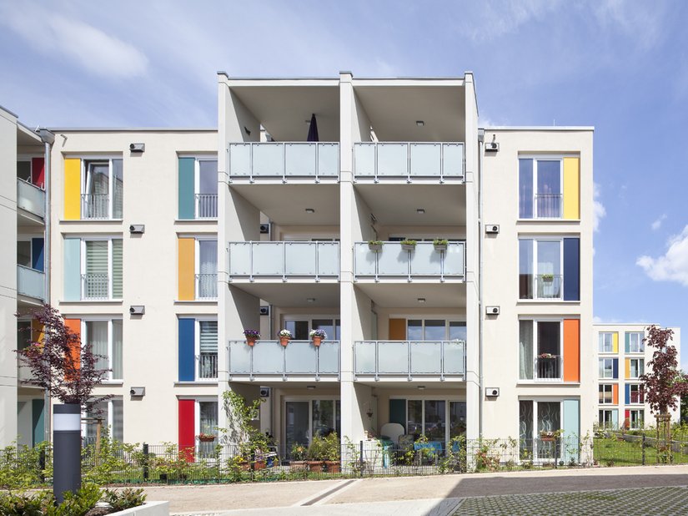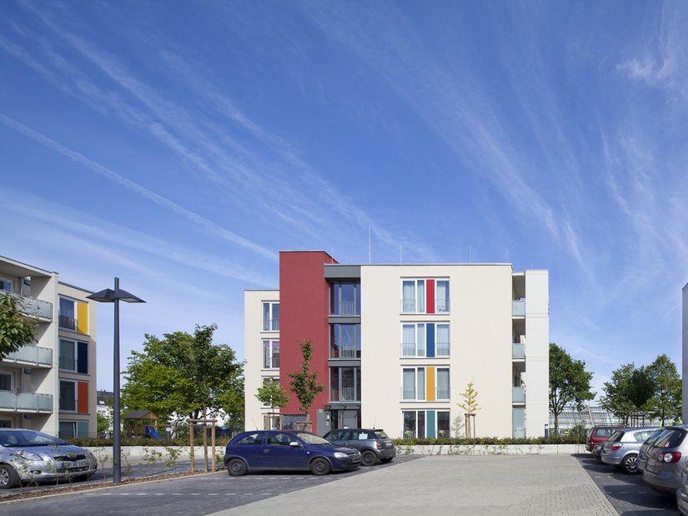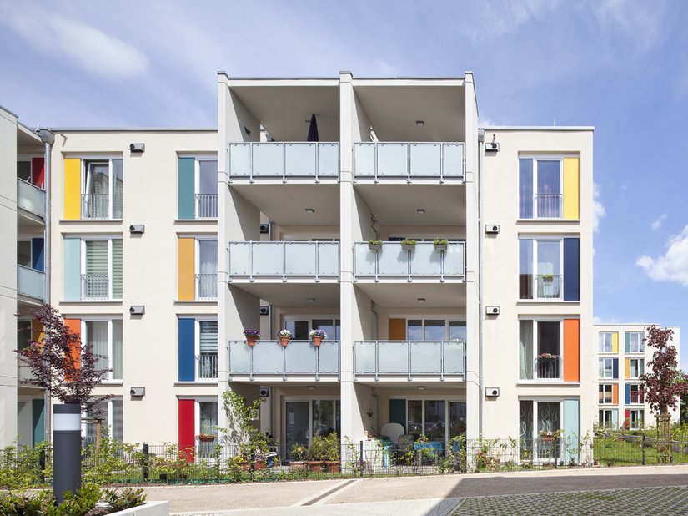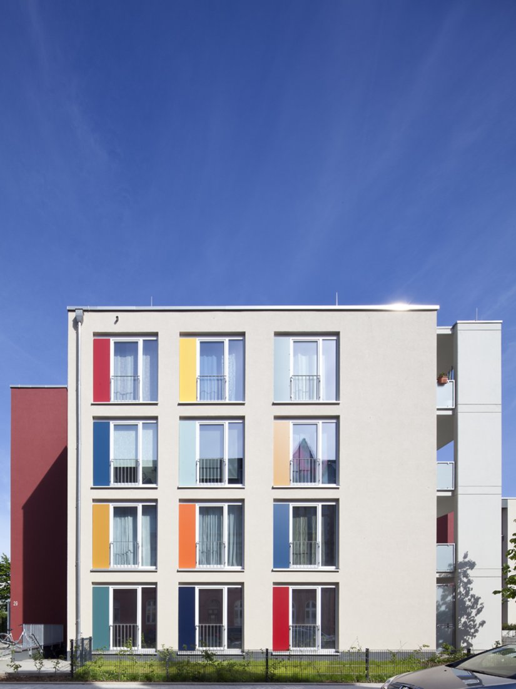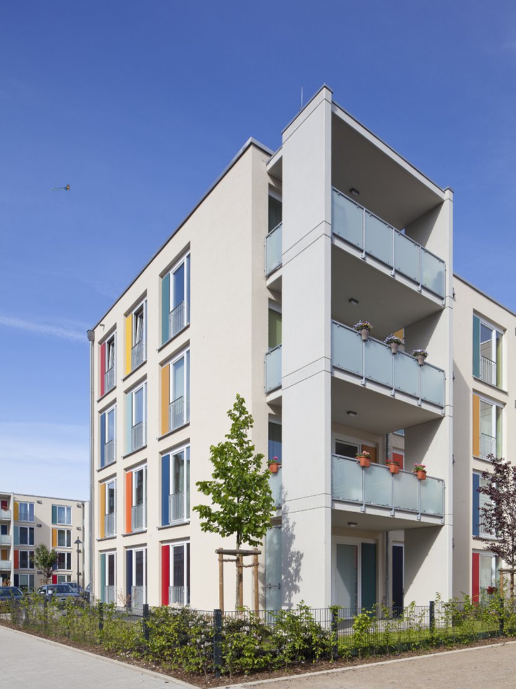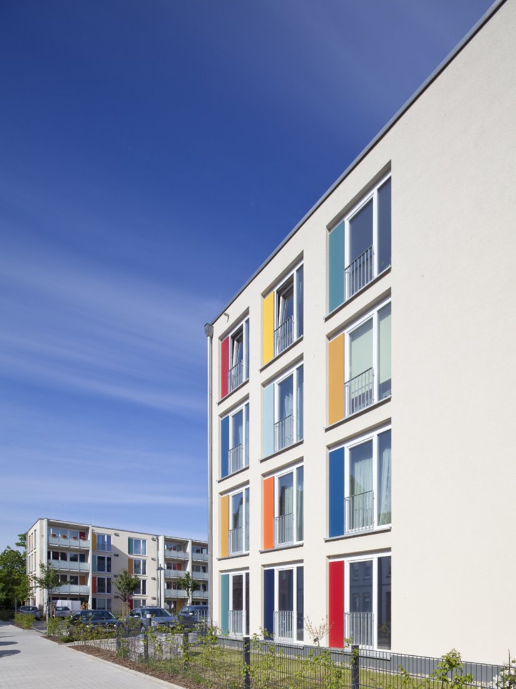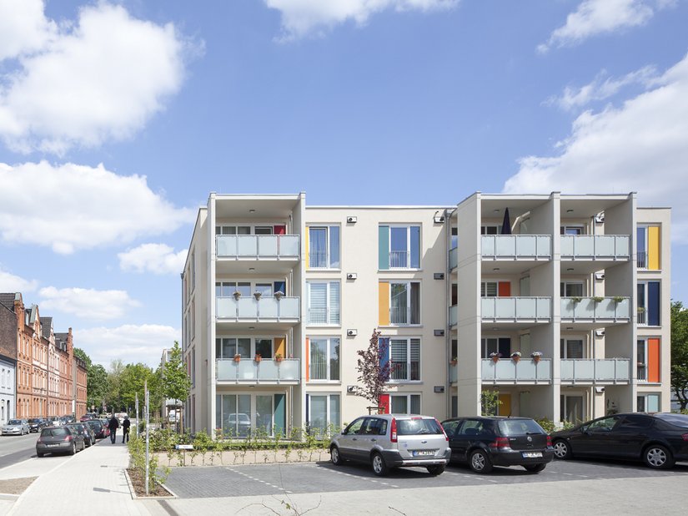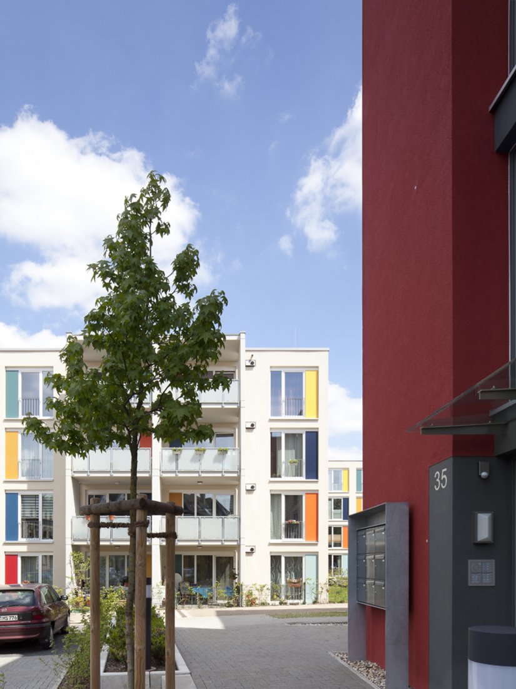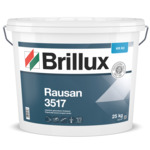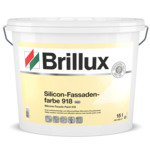Rheinelbestraße, Gelsenkirchen
Built climate protection for all.
Board
Location Rheinelbestraße 29-35, 45886 Gelsenkirchen
Builder CO-Objekt GmbH Münster
Planning Mohr Architekten Münster
Color concept Brillux color studio Münster & Mohr Architekten Münster
Execution König Malerfachbetrieb Ahlen
A total of 56 units with a garden or large balconies, between 45 and 82 m² in size, form the Rheinelbestraße residential park in four four-storey apartment buildings. This social housing complex is the first climate protection settlement in North Rhine-Westphalia, built consistently to passive house standard. In addition to an intelligent arrangement of the building and modern energy and building technology, the highest insulation standards and a detailed color design were key focus areas when creating the settlement. The four buildings were intentionally offset to offer optimal light conditions – in addition to an improved quality of living and community. The primary energy consumption of the settlement is covered with natural gas and self-produced solar power. Heat exchangers and heat recovery increase the energy yield effectively. Photovoltaic systems were also installed on the flat roofs. Ventilation systems with an efficiency of over 80 % and efficient thermal insulation complete the energy concept. The entire shell of the four apartment buildings was fitted with exterior wall insulation with the Brillux Premium-System Qju. This thermal insulating composite system (ETICS) was a good choice, because high insulation values can be achieved with Qju and the system makes planning passive houses easier. The facades are given character and freshness with color accents. Eight different nuances, from glowing yellow to sober copper green, decorate the closed window elements (known as Trespa boards) accompanying the floor-to-ceiling light openings. The architecture and color concept work together in a contemporary and harmonious way in this design and both have a strong focus on sustainability. The choice of the Brillux coating qualities also aimed to design surfaces that are as durable as possible to prolong the renovation intervals. Acrylic Facade Paint 100 was chosen: The coating contains components with photocatalytic effect that break down the finest organic particles on the surface. This guarantees a low soiling tendency and makes this facade finish great for static environments with increased levels of dirt particles in the air. With Rausan KR K3, a sgraffito was used that impresses both visually and with its high stressability. The specialist magazine BundesBauBlatt reported on this object:View article (PDF)

