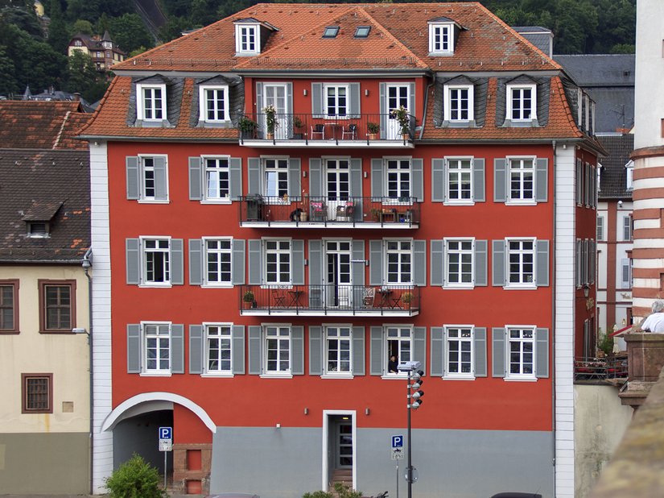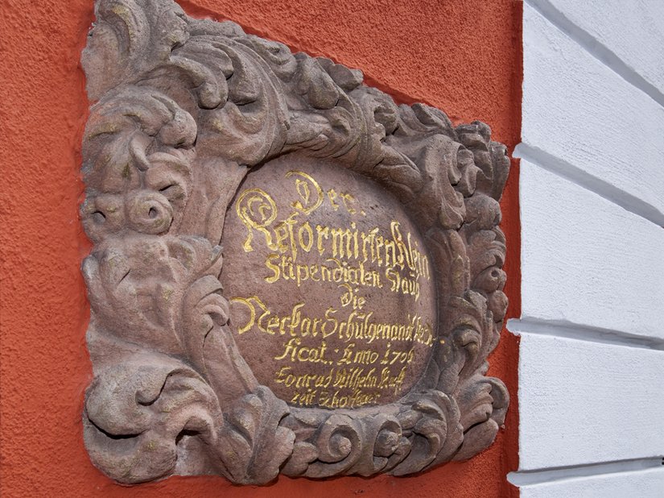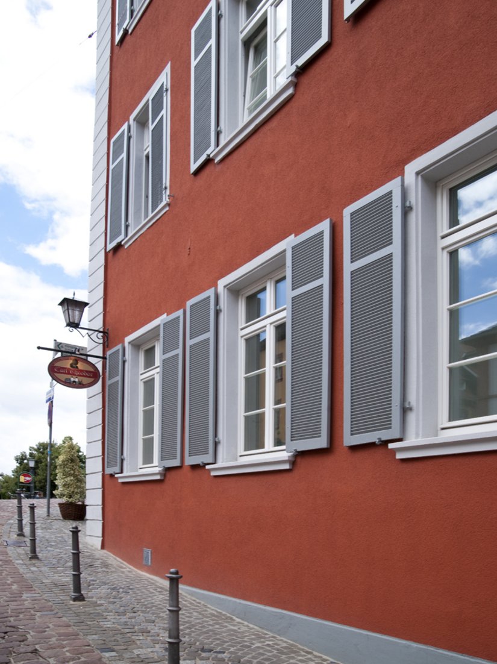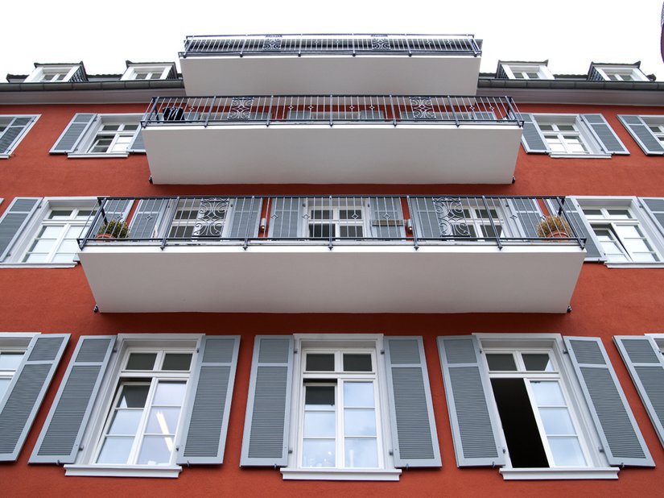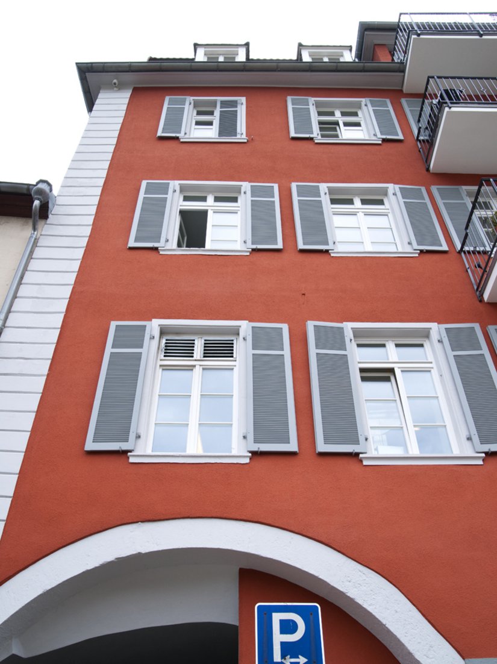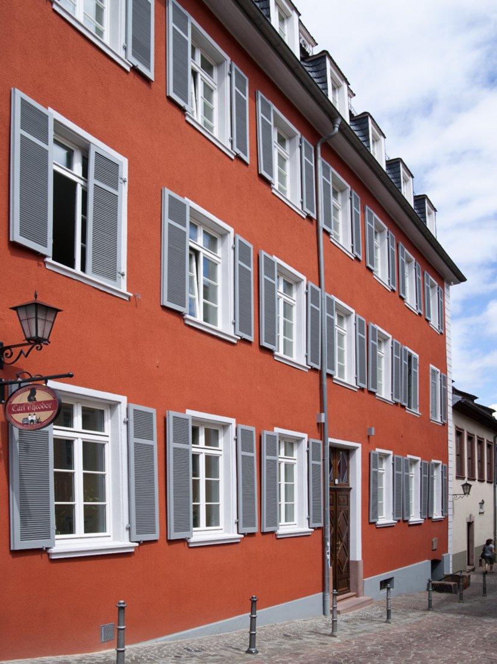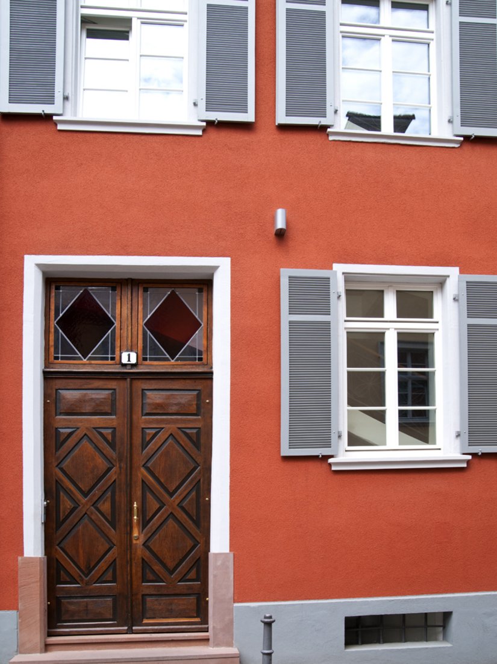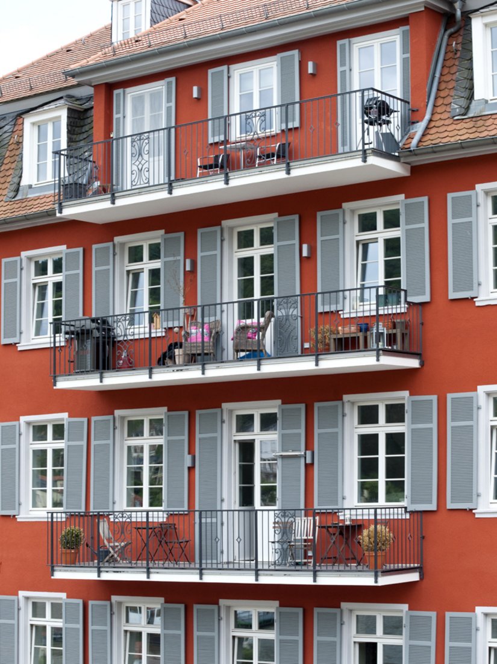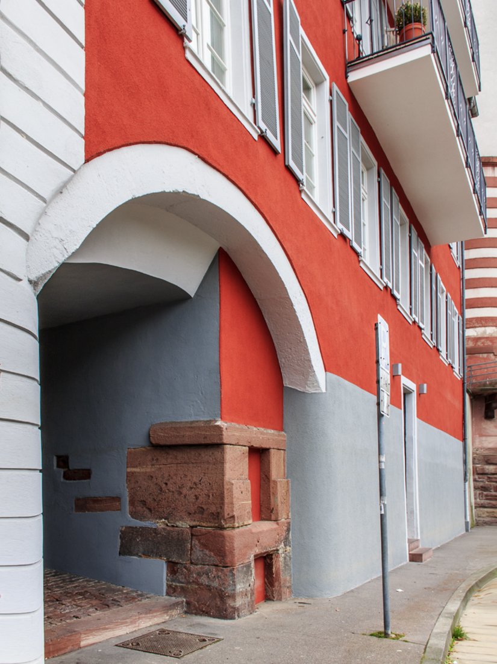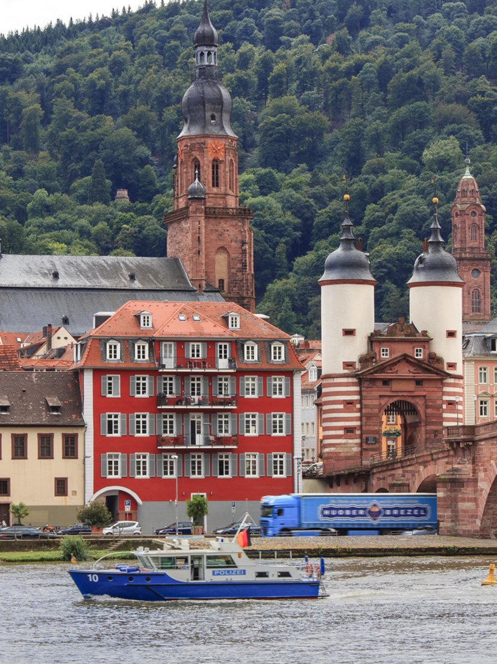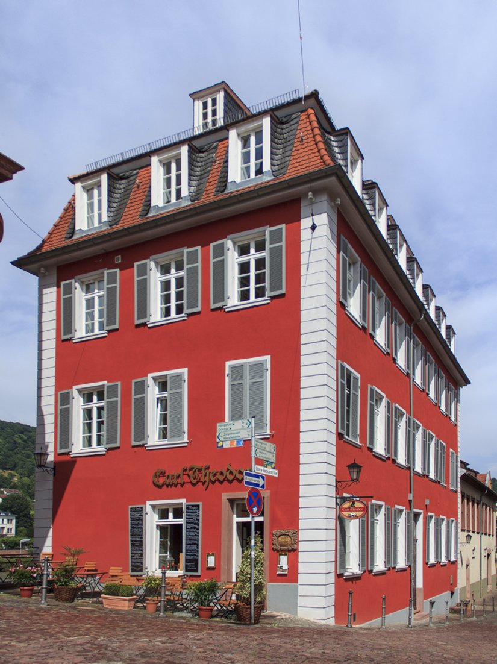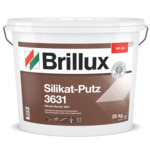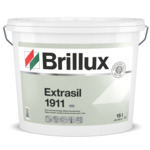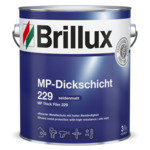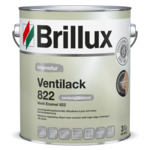Obere Neckarstraße, Heidelberg
Postcard motif Heidelberg.
Board
Location Obere Neckarstraße 1, 69117 Heidelberg
Builder Prof. Hans-Peter Meinzer Heidelberg
Planning vano hofmann-merbecks Bauträger GmbH Heidelberg
Execution Malerbetrieb Christian u. Stefan Meisel GdbR Dossenheim
The former school building on the Old Bridge in Heidelberg was built in 1706. Because the building is in a prominent position and is one of Heidelberg's “postcard motifs”, particular importance was placed on the exterior renovation. Following correct preparation of the substrates, the facade, together with the doors, windows and shutters, was given a color design that underlines the character of the building. The dormer woodwork was coated with white paint, the eaves were painted in gray. The wooden shutters were painted gray. The facade was pigmented red. All stone blocks on the corners of the building were given a granite gray color shade, along with the window soffits. The door was coated with woodstain in the color shade oak. The result is a color design that matches the building's significance in the cityscape.

