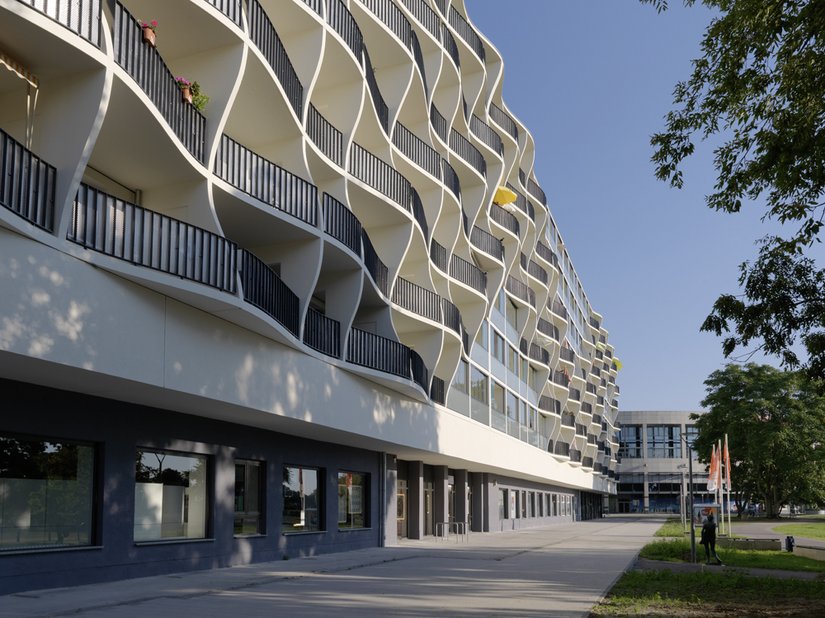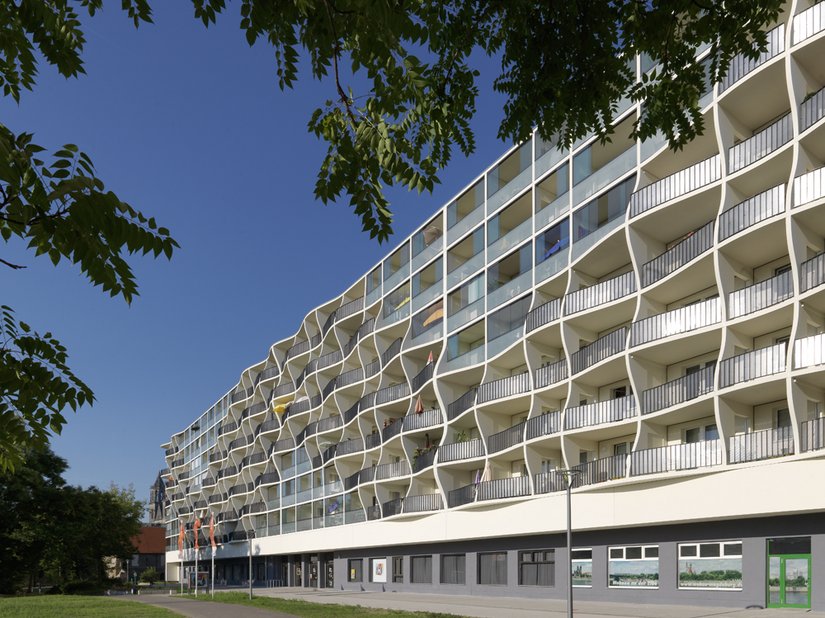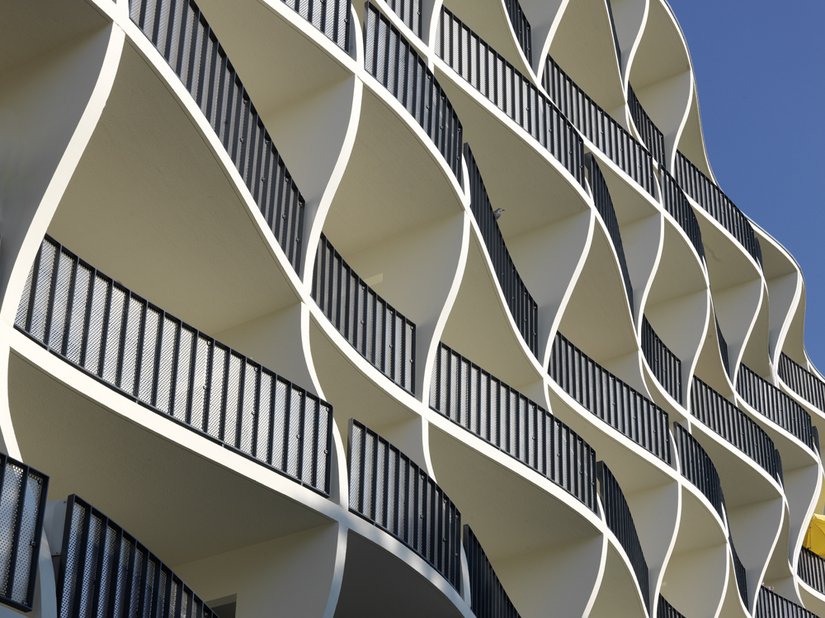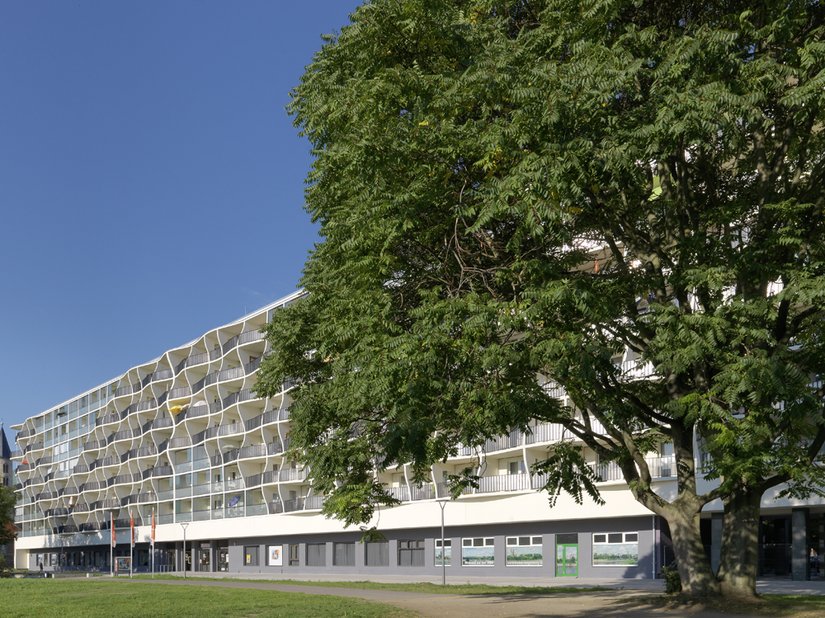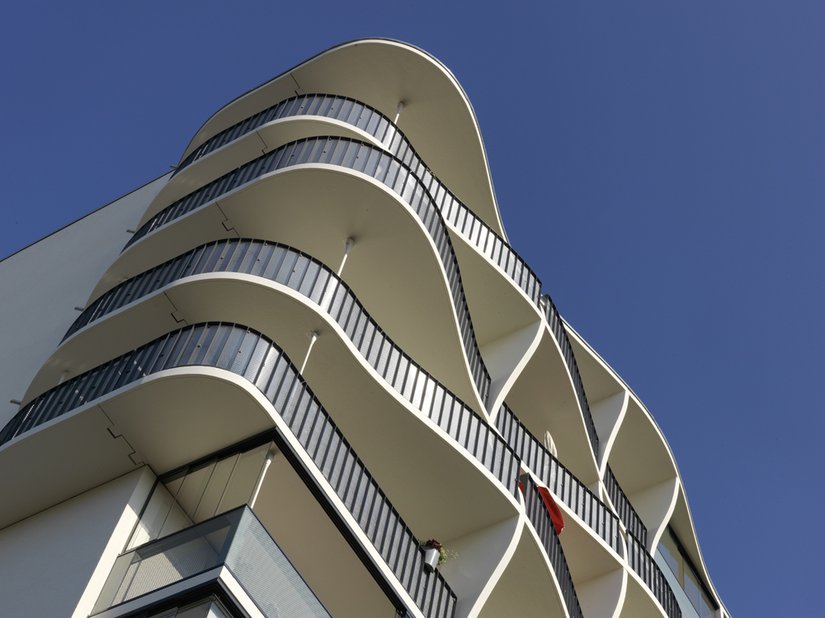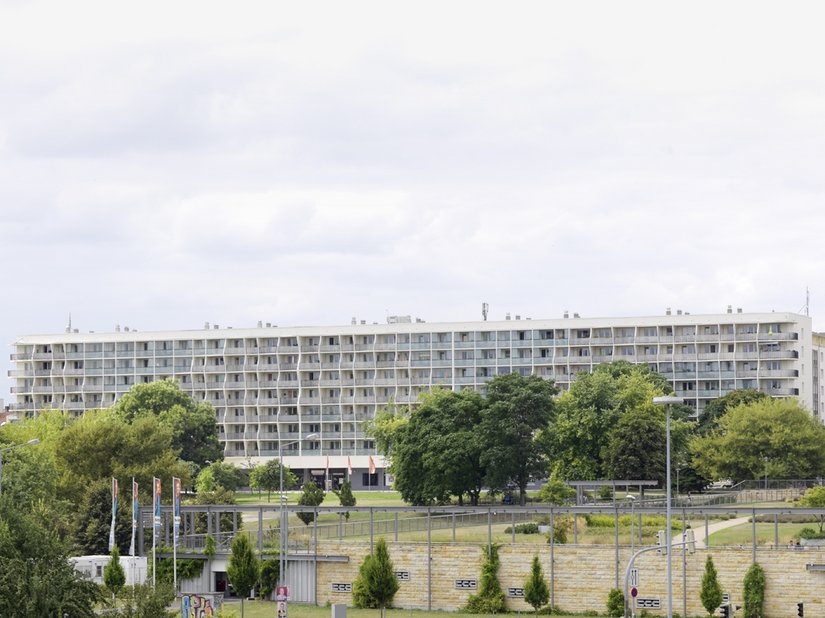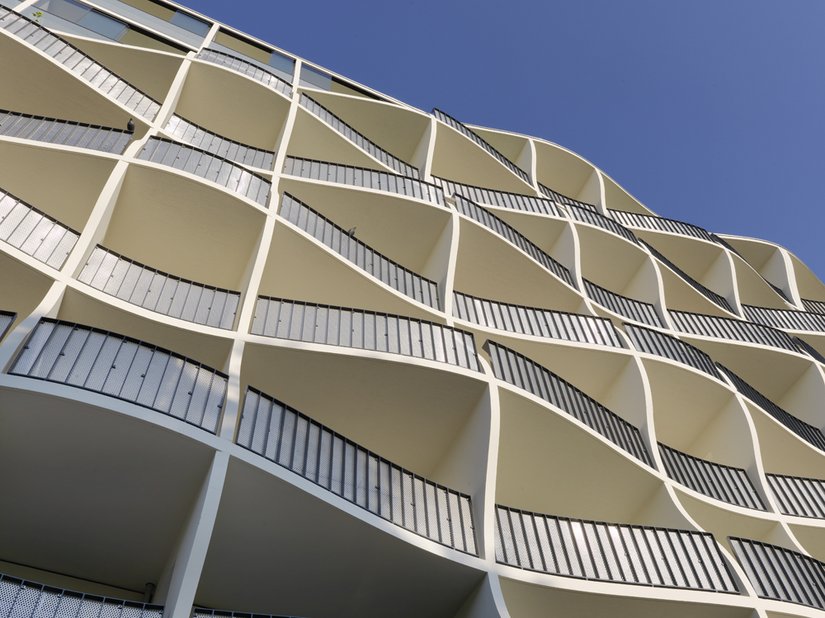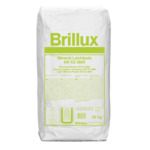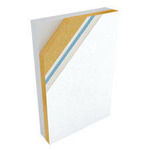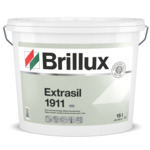Regierungsstraße, Magdeburg
Magdeburg's perfect wave.
Board
Location Regierungsstraße 37 a-e, 39104 Magdeburg
Builder Wohnungsbaugesellschaft Magdeburg mbH
Planning arc architekturkonzept GmbH Magdeburg
Execution H&M Putz- und Fassadenbau GmbH Magdeburg
Heavy. Thick. Bulky. These are the attributes often associated with old GDR prefabricated buildings. Attributes that, for almost 50 years, also applied to Magdeburg's longest prefabricated building at Regierungsstraße 37. The building structure is 123 m long and ten stories high, is located directly on the Elbe and catches the eye immediately when traveling to the center of the district capital of Saxony-Anhalt across the river bridge. After the Magdeburg housing association (Wobau) had the interior renovated, the decision was made to change the appearance of the building dating back to the 1960s. The goal was also to create something unique in this prominent location. The company had set the bar high here. Wobau held a competition, which the Magdeburg practice arc architekturconzept GmbH – Lauterbach, Oheim, Schaper won with its lively concept – in the truest sense of the word. The idea of the architects was to leave right-angles behind and to give the angular prefabricated construction a dynamic character with just a few measures. Their design focused on a wave movement that, from a distance, looks like a graphic projection of the two letters “W” and “O” and creates an interesting view even from the river bridge. They created a building that has a positive effect on the surroundings with its unusual design. The architects implemented their design with a combination of fully glazed and curved, non-glazed balconies - the 22.30 m high and 19.60 m deep building contains 140 apartments with up to three balconies on the Elbe side in some cases. The architects created the energetic wave with ten different modules (two corner modules, six balcony modules and two winter garden modules), in different positions and combinations. The positive effect for the tenants: The curved front edges created more space on the balconies. They now have depths of between 1.85 and 2.60 m depending on the curve and provide space for a table with four chairs in the rounded areas. As part of the balcony modernization, the five entrance areas on the west side were also given a new outfit. The entire building was also insulated with a thermal insulating composite system to KfW-100 standard and fulfills the requirements of EnEV 2009.

