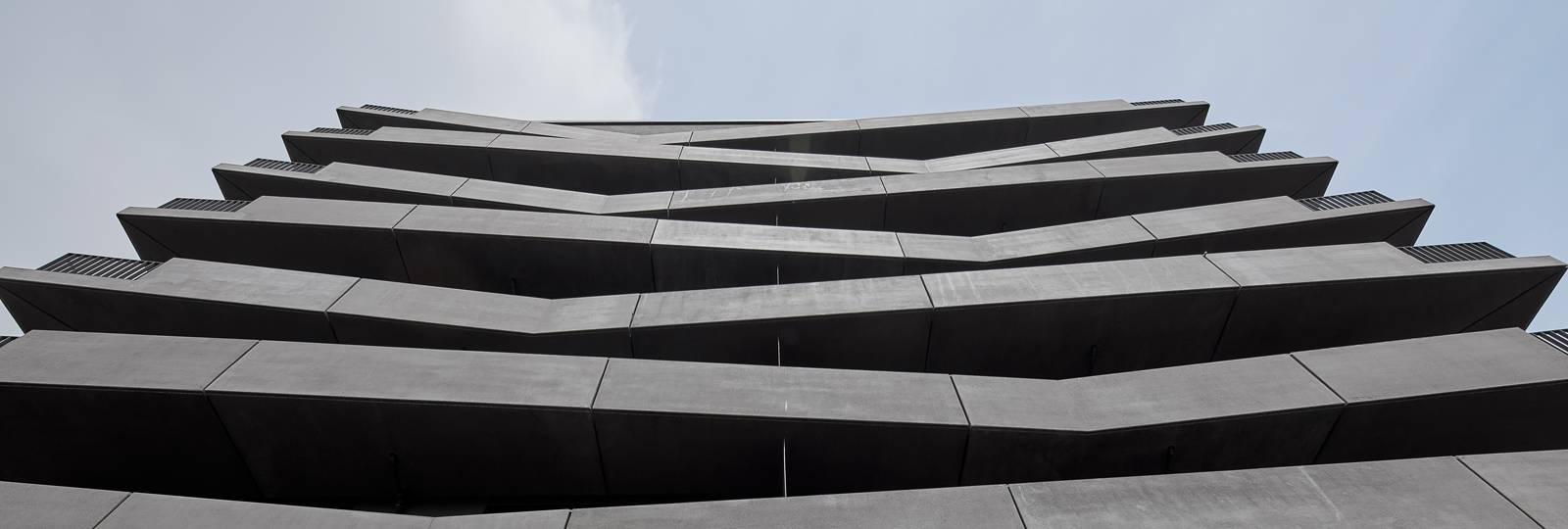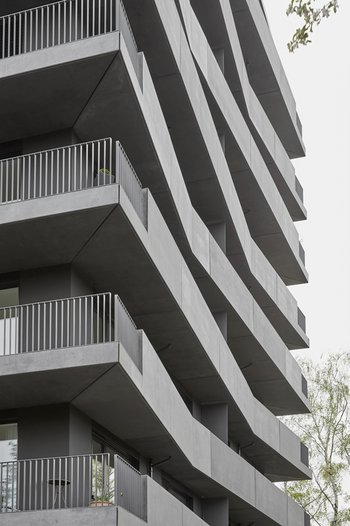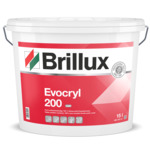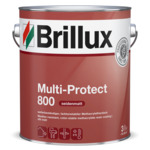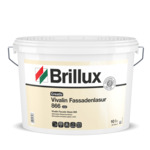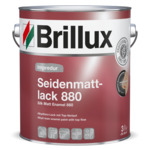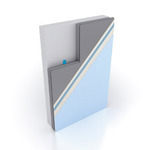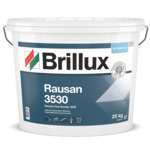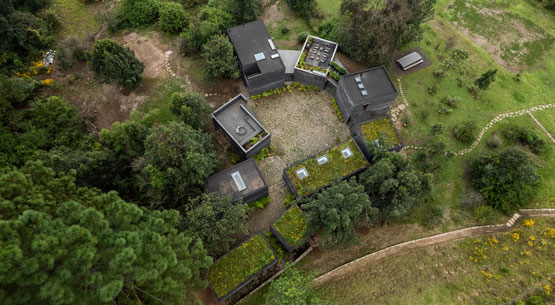A heterogeneous high-rise in Dresden
Photos: Jan Gutzeit, Dresden
This article appeared in colore #GraphiteGray
Order the print version at: kontakt@brillux.de
The beauty of the Elbe valley, the unique baroque architecture, the diverse culture and special combination of nature and urbanity... All this makes Dresden a popular city to visit, as well as one that has been inspiring artists from all over the world for centuries. In this environment, the Wohnsolitär residential building by Leinert Lorenz has recently elevated architects to great heights, powerfully and energetically enriching the city's silhouette.
The surroundings of the new residential tower are far from homogeneous: There are two high-rise buildings on the other side of the street, and a school and a single-story kindergarten make the area a very uneven environment. There is also a busy, four-lane road that goes right past the building. "There was nothing for us to orient ourselves around. That's why we wanted to create a building that differentiates itself and stands out with its elementary design and colors, "says Falk Leinert.
The most striking feature of the new Wohnsolitär building is its height and cubic facade, which doubles up as balconies, with their kinked appearance on the side facing the street. This gave the building a striking appearance and at the same time increased noise insulation. On the other side, an open railing forms the balcony boundary. The viewer enjoys an exciting interplay of elements and perspectives. The facade was made of solid colored concrete, because "as a nod to the neighboring road, it should be a durable and high-quality material." In close cooperation with Brillux's team of consultants and Tino Raabe, the developer and managing director of the FIRA® Group based in Dresden, the color chosen was a dark anthracite tone. "Finding the right color was a big challenge, because it had to fit perfectly with the concrete, withstand the sun's rays and be as distinctive as possible," says Tino Raabe.
As architects, we love detail. From planning to opening, we support the project – designing, experimenting, testing and shaping.
Falk Leinert
In keeping with its powerful appearance, the building is located on Gret-Palucca-Strasse – named after the expressive German dancer from the 1920s. A Bauhaus teacher once said about her: "Palucca makes the room smaller, divides it up: The room expands, sinks and floats – fluctuating in all directions." A quote that not only reflects the dancer's character, but also the building in a way.
The floor plan of the structure is square, the base floor forms the basis and is superimposed by the Wohnsolitär form above. Using an exterior concrete ramp recreated from the facade shape, residents enter the two floors of underground car parking, while basements are located on the building pedestal. This is surrounded by an exterior hall. "The building stands at the front on supports that mark the entrance. This makes everything look airier and more inviting", says Falk Leinert. A staircase located in the middle of the entrance hall also enables a clover structure, for the 28 apartments in total. "Thanks to this special layout around corners, each apartment has two perspectives."
By using a solid wood floor inside the apartments, the architects succeeded in creating a warm contrast to the concrete outside. "We only used genuine materials." This creates a nice contrast and feel-good ambiance – an aspect that is also central to the Chinese harmonic theory of Feng Shui. "Since Jana Raabe, the client's wife, works as a professional psychologist and is a qualified consultant in Feng Shui, the topic was present for us throughout the entire construction process," comments Mr Leinert. "As an architect, you often design from a feeling, from intuition, according to Feng Shui rules. It is about ensuring that the living space is optimally structured and tailored to the needs of the residents. And we have implemented this throughout the building." This is also proven by the final Feng Shui analysis.

Project data
- OBJECT | LOCATION Wohnsolitär Gret-Palucca-Strasse, Dresden
- BUILDER | USER FIRA® Group, Dresden
- ARCHITECTS Leinert Lorenz Architekten, Dresden
- TECHNICAL CONSULTANT Marcel Löwe, Brillux Dresden
- GENERAL COMPANY FIRA® Group, Dresden
Another special feature of the residential tower design was its height. This was the only way to compensate for the small size of the plot. Unlike other tall buildings, he didn’t want to house offices or a hotel, but create new living space. In Dresden in particular, high-rise buildings are often unpopular; there are guidelines and regulations. "But our project was a little different because it was directly encouraged by urban planning and we received a lot of support. That is why we wanted it to be of very high quality and the positive reactions to it to show that it has succeeded." The building owner, who lives in one of the apartments himself, also finds this. "The best thing is that view over Dresden. We can even see the Frauenkirche and, thanks to the surrounding balconies, look all the way to the Elbsandsteingebirge mountains," Tino Raabe reveals.
Brillux Scala color shades
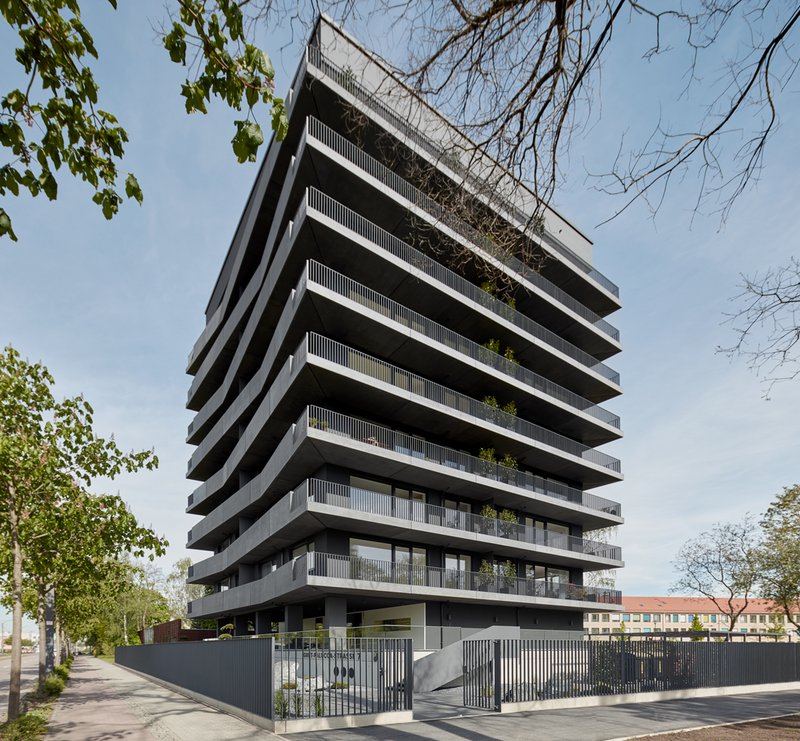
The color shade depiction on the screen is not binding.
