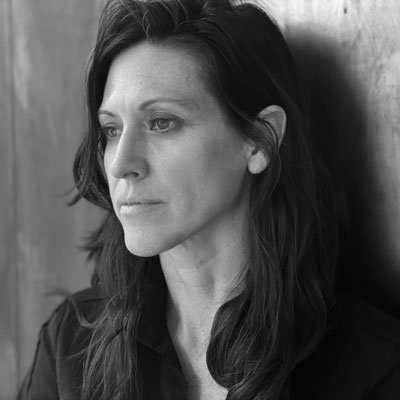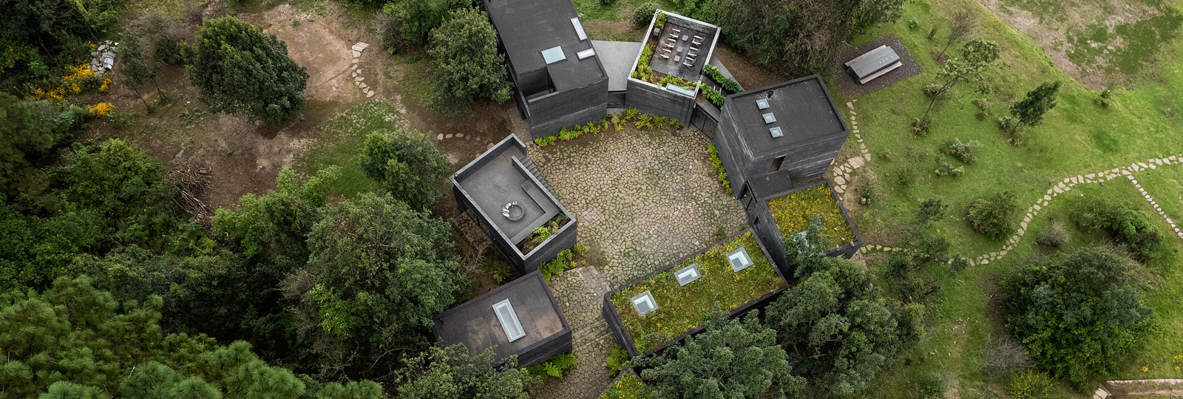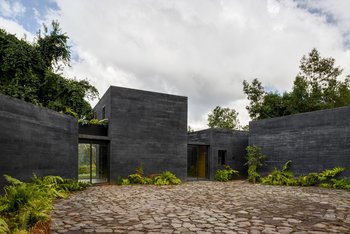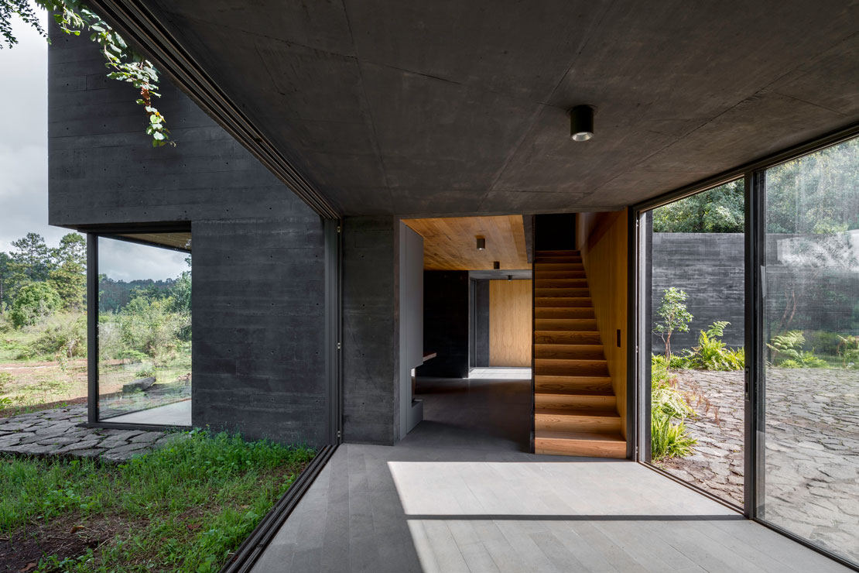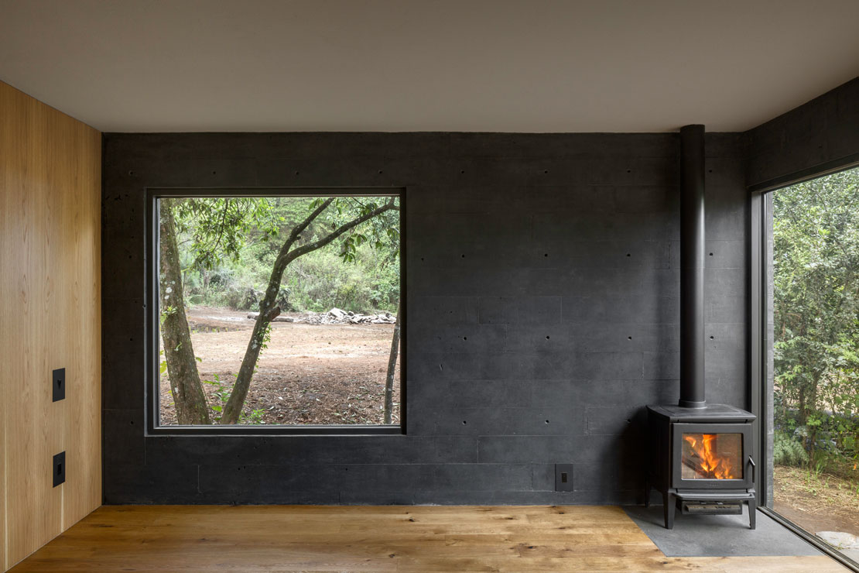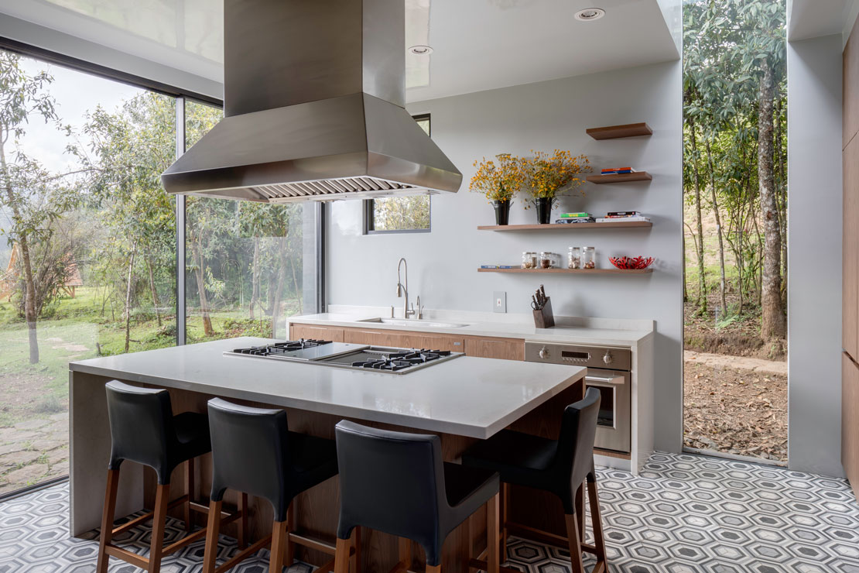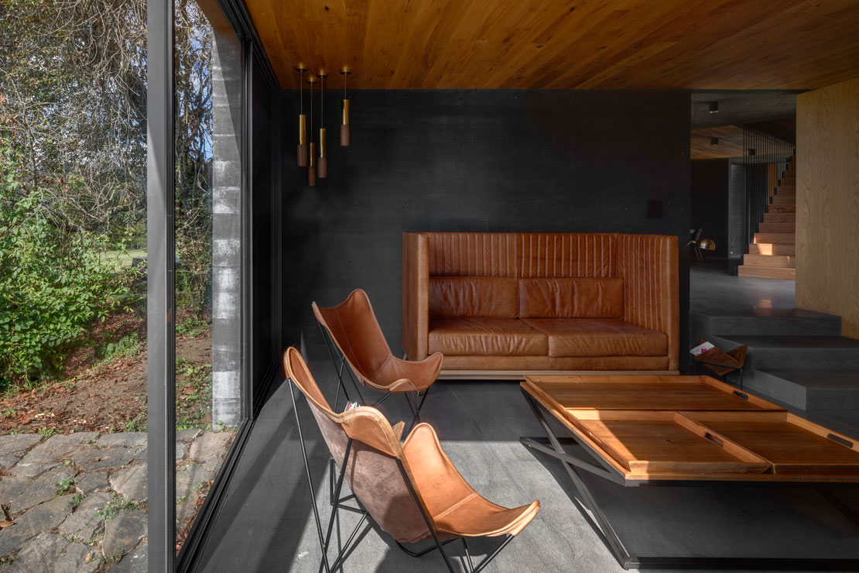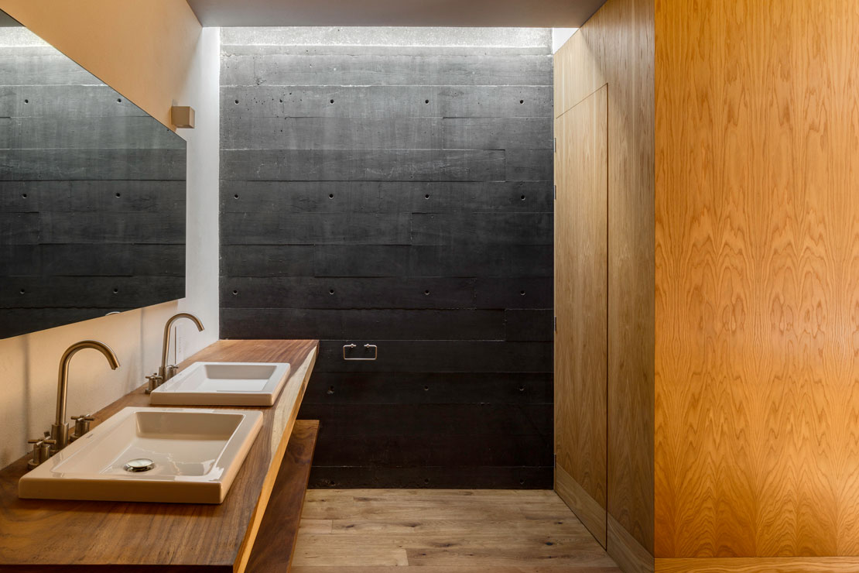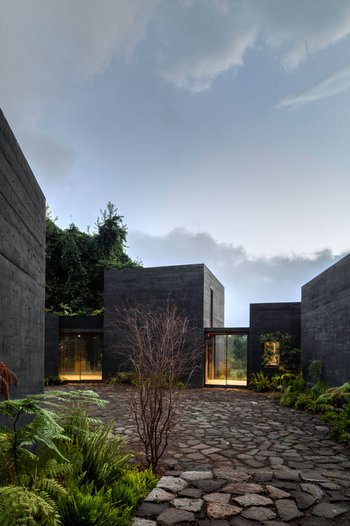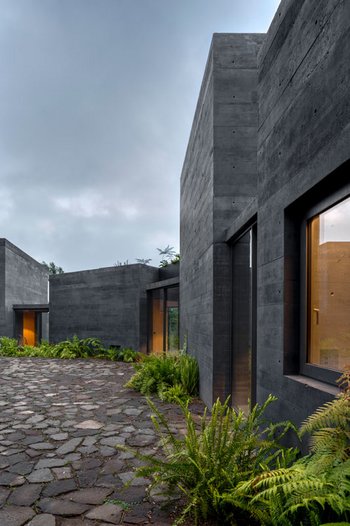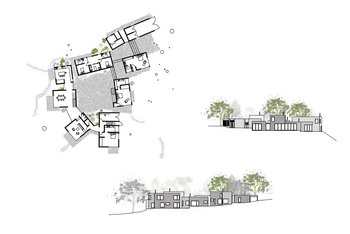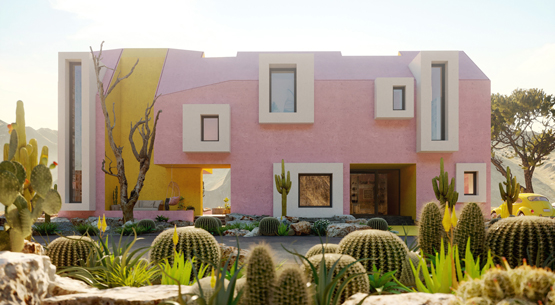Graphite grey shapes in the wild
Photos: Rafael Gamo
This article appeared in colore #GraphiteGrey
Order the print version at: kontakt@brillux.de
Like dark shadows, the nine concrete cubes merge with the foggy forest. The idea of a house redefined as a village. With hierarchically arranged functional areas at different heights, arranged towards the sun, the courtyard, the forest. The floor plan provides a balance between independence and connection. Like a group of people, they face away from or towards each other, come closer, or stand somewhat away from the group, depending on their type of relationship.
160 kilometers from the vibrant metropolis that is Mexico City, this 6,500 square meters, almost undeveloped natural area with meadows and forest exists in the Valle de Bravo area. The area is scarcely populated. There are plans to build a new, small settlement on the almost 500 hectares of untamed wilderness overall, ultimately comprising of approximately 70 buildings.
The first completed project, this accumulation of fragmented functional units, is approached on an almost hidden path, offering a perspective which selectively reveals parts of buildings before they once again disappear back into the landscape's hilly topography. You are slowly immersed in this environment and suddenly it finally appears: the courtyard. The central square. Exploring the narrow alleys, the image of harmonious angles of facades, green space, the ground and sky develops, each perspective creating a new visual composition.
Pushed into nature
Two architects are responsible for this extraordinary project. Building owners commissioned Fernanda Canales, known for her partly small but impressive housing and cultural projects, as well as for her numerous publications and exhibitions. To this day, she is intensively involved with her country of origin, its culture and architectural history. Not surprising then that she and her temporary cooperation partner Claudia Rodriguez, did not choose a flat, meadow-like area as the building plot, but a sloping forest clearance with an old tree stock. Respectful of what the architects encountered there, they more or less pushed the individual structures carefully into place between the trees. The dark concrete often used in Mexico additionally contributes to the buildings immersing themselves into the detailed dimensions of the surroundings. They confront the wildness of nature with structure and perpendicularity without really touching or even infringing it.
The environment is more important to me than architecture itself. In my opinion, architecture is just a framework, it should not be pretentious and give me the feeling of being part of the world. I need to feel embedded, protected and connected to the outside at the same time.
Fernanda Canales, architect
Organization as patchwork
Four cubes form the main house and they are linked by hallways. Living space, kitchen, parents' and children's bedrooms form one unit that positions itself in relation to the other five buildings. These accommodate guest houses, service areas and the garage, somewhat away from the courtyard. The facades all open up to nature and express more of a closed design towards the courtyard, while two of the cubes feature roof terraces. Most rooms have large windows extending from the floor to the ceiling with a view of nature and are they have been optimally geared towards sunlight as the temperature differences within 24 hours can be vast and cold mist often envelops this region. Since every ray of sunlight is welcome, each building has been individually tailored to it.
Materiality in harmony
By using the four main materials concrete, oak, stone and glass, it is almost a synthesis of simplicity. The color of the concrete varies between different dark grey tones – from medium grey to graphite grey, almost black. Thanks to their harmonious positioning and authentic aura, these perfectly installed materials bring about a touch of luxury. Simple does not mean less comfortable or void of complexity – rather minimalistic interior furnishings are divided into generous cubes that only seem small from a holistic perspective. After all, the built-up area covers 600 square meters.
Demands and solutions
The master plan envisaged a sensitive approach to nature from the outset. Claudia Rodriguez was involved in its creation, so was familiar with the area in detail. The plan included the requirement to implement the buildings in such a way that all the required water needed to be treated by the development itself, only native vegetation was to be introduced and the existing old oaks were to be left untouched. In addition, green roofs and the absence of sealed surfaces were a must. Claudia Rodriguez: "The idea was to express the freedom of the buildings and, at the same time, strengthen the identity of the landscape." Especially from above, the buildings appear more like mossy rocks rather than disturbing indications of civilization in the middle of green, barren wilderness.
This design solution arose from the requirement to respect every existing tree on site and provide sunlight to every room in the morning and afternoon.
Fernanda Canales, architect
"I never sacrifice comfort to the outside impression!" Fernanda Canales says this with conviction and also proves she means what she says: Concrete was not least chosen as the base material because it is virtually maintenance-free. Fold-out bunk beds are concealed by sliding doors, upper floors can be linked to ground floors – and so, depending on whether there is a desire to retreat or gather, each resident and guest can decide individually what they prefer. Almost all rooms have windows on two opposite sides, which make it possible to bring in fresh air across the space. Windows and doors can be opened or closed manually if required, wood-burning stoves and fireplaces provide comforting heat as there is no air-conditioning system. Fernanda Canales loves the use of color and is particularly influenced in her work by Luis Barragán's work. "I always try to get a feel for the site and what is essential, try to imagine future developments and how the building ages. I don't see color as something that is applied on the surface, but as a volume, a mass. In this way, I use color as a space, as a place. It must be rooted and part of the material and space."
Fernanda Canales
Fernanda Canales holds a PhD in architecture and has received several international awards. She is the author of numerous publications, was a faculty member at Yale School of Architecture in New Haven and was invited as a speaker to the Architectural Association School in London, Edinburgh School of Architecture and Landscape Architecture and Columbia University Graduate School of Architecture in New York. Her works have been exhibited at the Royal Academy of Arts in London, ifa Gallery in Stuttgart, Gallatin Gallery in New York and during the Venice Biennale Architettura, among others.
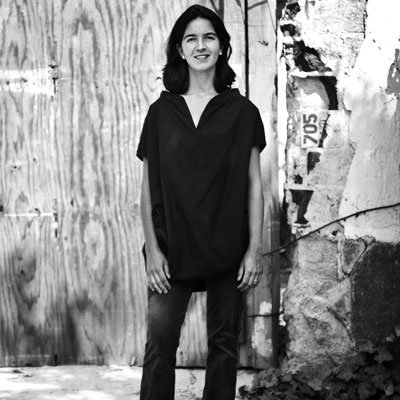
Claudia Rodriguez
Claudia Rodriguez focuses her architectural work on establishing cooperative processes for project development, which relate to various aspects of the landscape: from territorial planning to local architecture attributes. She has launched the two interdisciplinary initiatives called "TOA – Taller de Operaciones Ambientales" (architecture and landscape) and "Co_Plataforma" (innovation center for sustainable ideas, products and services). Claudia Rodriguez holds a Master's degree in architectural theory and criticism.
