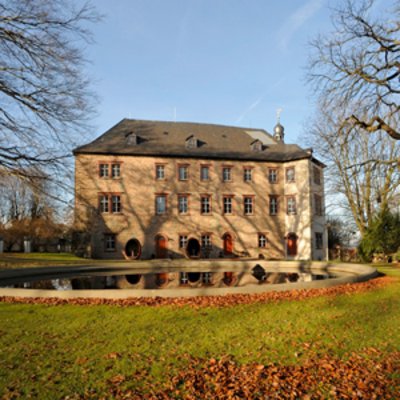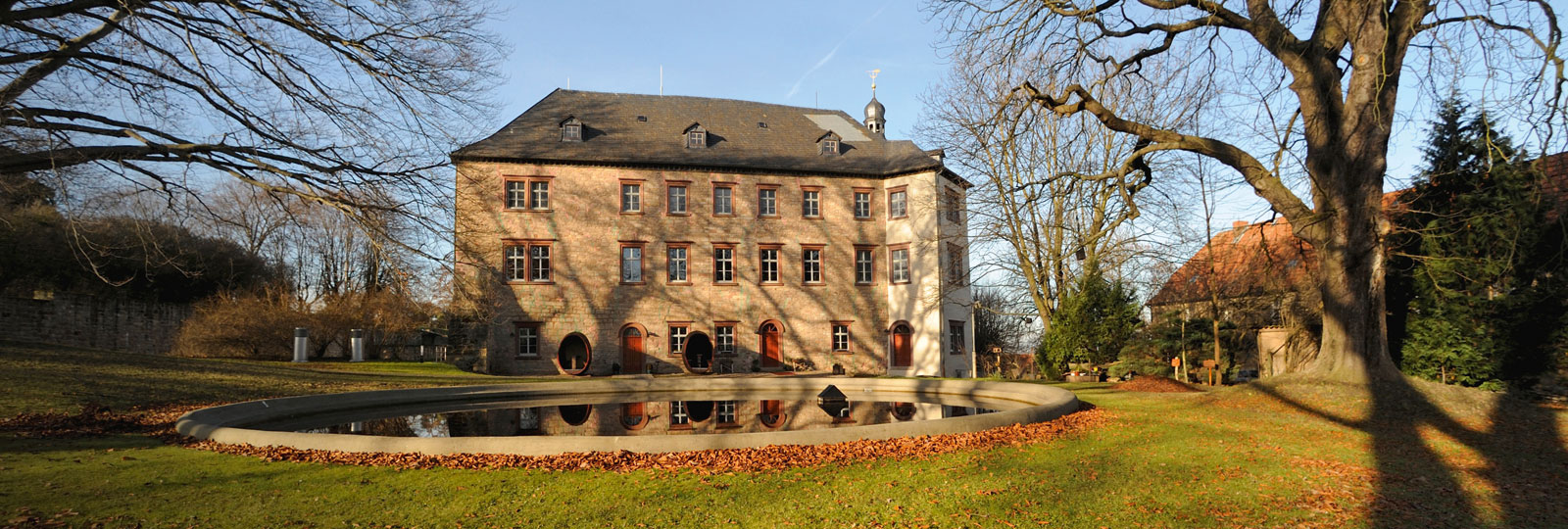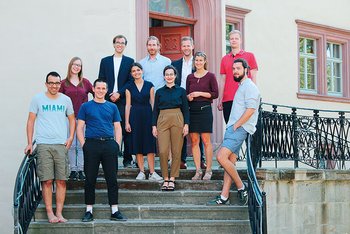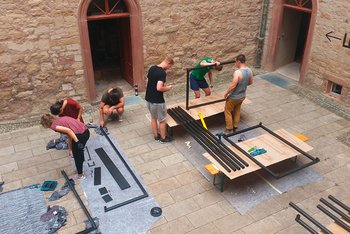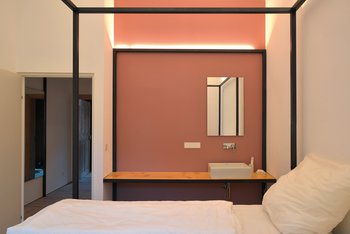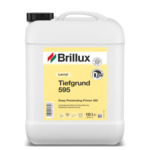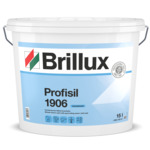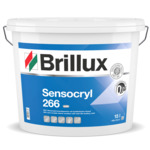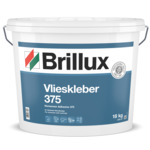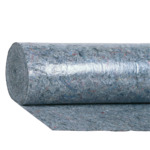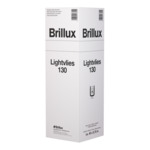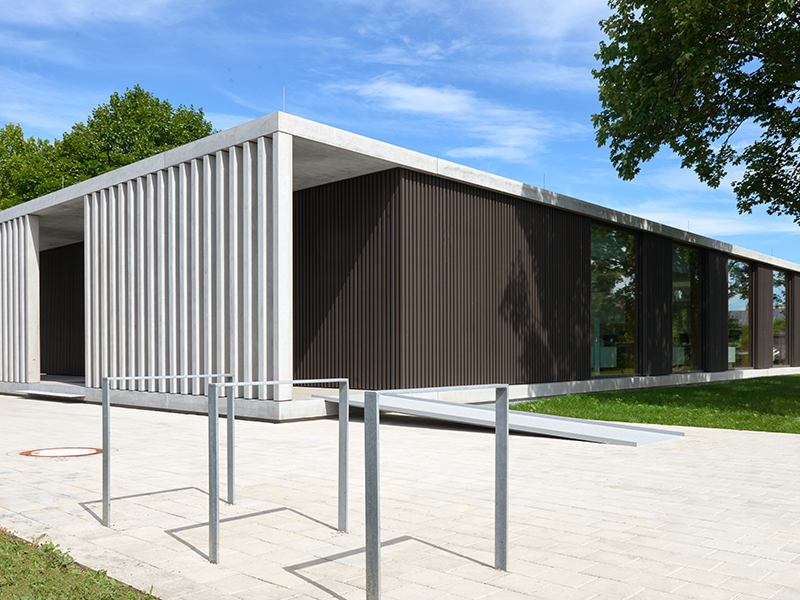I will build you a castle...
This article appeared in MarktImpulse, edition 4/18
Order the print edition by emailing: kontakt@brillux.de
Photos: Heiko Pludra, personal, Dr. Jörg Behrens
Eleven students, a dilapidated castle – and an innovative idea!
They hauled, sweated, hammered, and painted. They slept on bunks in a dorm room for weeks on end – and came together as a group, time and time again. Eleven students of architecture at the University of Applied Sciences - "Fachhochschule Erfurt" spent the majority of their 2018 summer semester at the Wiehe Castle, which requires renovation, in Thuringia.
This was done in the scope of the students' bachelor's thesis. The task was to work together to transform one room of the castle into a "prototype" hotel room. That is because these old walls are soon to become a conference center. The seminar and banquet rooms on the ground floor and basement are already finished. On the first floor, shared dormitories are being built, the second floor features several classical hotel rooms.
Each of these was designed and implemented by a different group of students from Erfurt as a “prototype” room. This series of projects came into being in 2017 when the graduate association Landlab Schloss Wiehe e. V. was founded; this association is dedicated to the renovation of the city’s castle. The idea? The city of Wiehe, which has owned the castle since 1996, receives support for the renovations – and students gain valuable practical experience. Over the long term, the university plans for the castle to become an external seminar location. So it is a real win-win situation!
Achieving a common goal
In summer 2017, the first “prototype” room, #1, was successfully completed. So now #2 is at the focus of attention. Initially, each student in the 2018 project group presented his/her own concept for the room. A panel of professors worked together to select the design to be implemented. The winning concept was by Desirée Goúmoú: a modern, geometric room concept with filigree steel furniture – as a surprising contrast to the rustic castle walls. Despite the clear distribution of tasks within the group, Johann Janecke, who assumed the project management, said: “It was incredibly difficult to get all those reconciled to the task”
A successful summer with a practical focus
In the end, the budding architects designed a chic new "prototype" room #2 – last but not least, because Janecke, as the Sponsoring Officer, had managed to get various companies on board. This was crucial to the success of the project and the students’ learning success. Brillux Area Sales Manager Stefan Viefhues also provided professional support and helped in the acquisition of required material. Justin Rusche, who was responsible for the walls, ceilings, and surfaces, knew that what was especially important: “The castle walls are made of mud, and require very special handling. The choice of primer was particularly important. The mud used is made of clay, silt – i.e. extremely fine 'sand' – straw and normal sand. That is why it is so prone to absorbing moisture. The water absorbed is then released over time. For this reason, the mud surfaces cannot be sealed, as is the case with standard wall paints on an acrylic or synthetic resin base.” Mission accomplished!
Operators and services
- Task: Professor Joachim Deckert, Erfurt University of Applied Sciences, Faculty of Architecture and Urban Planning
- Concept and implementation: Group of students at the Erfurt University of Applied Sciences, bachelor thesis, summer semester 2018
- Collaborations: Frank Bigeschke (lecturer) Manfred Severin
- Sponsors: Lottomittel, Ministry for the Environment, Energy and Natural Protection, Geldspende Landlab Schloss Wiehe e.V., material sponsors (various companies) for the 120 m² clay surfaces and 60 m² dry wall
Wiehe Castle is in the Kyffhäuserkreis district in Thuringia; it was built between 1664 and 1666.
