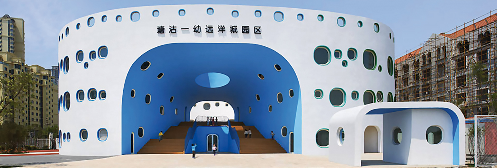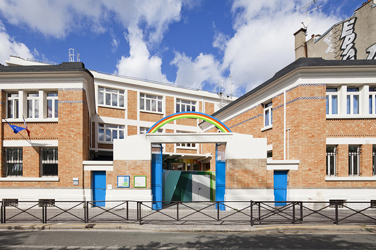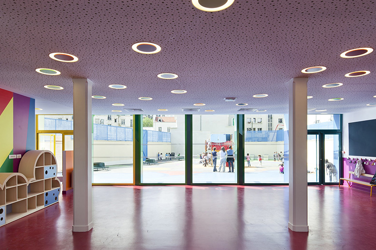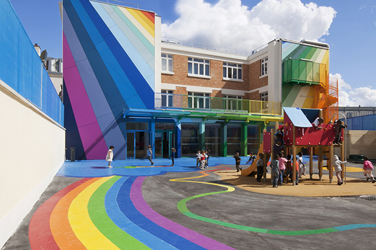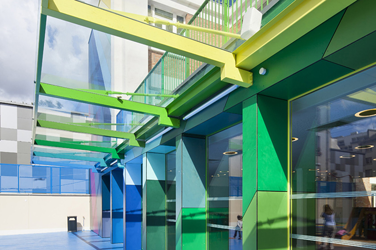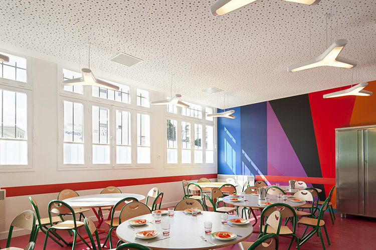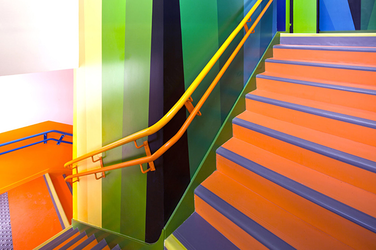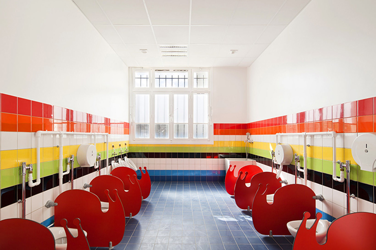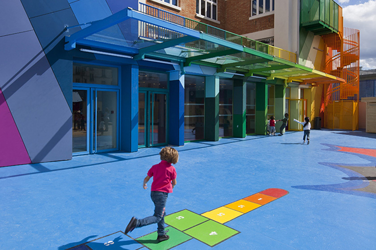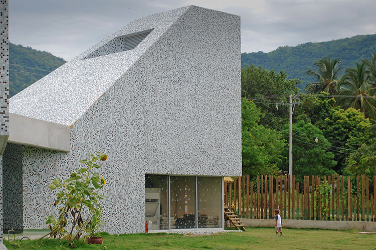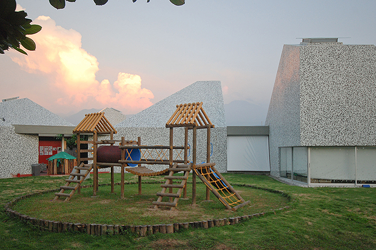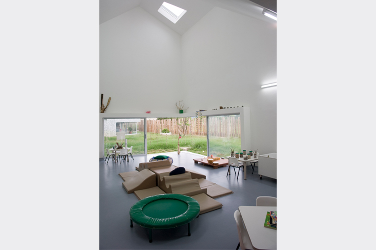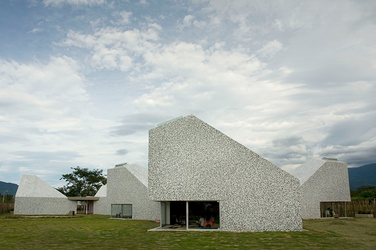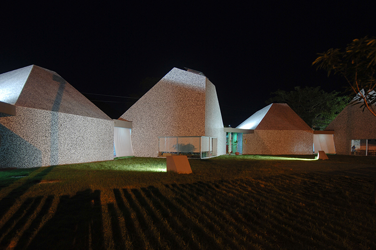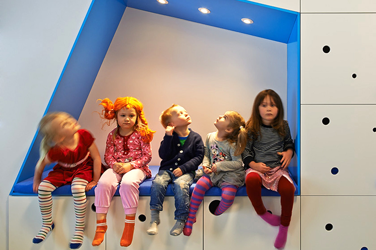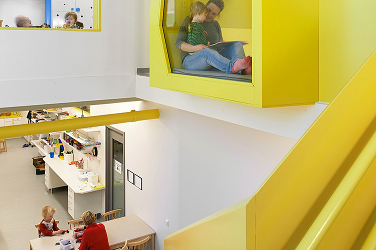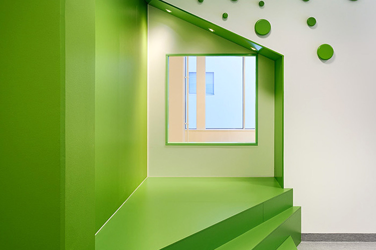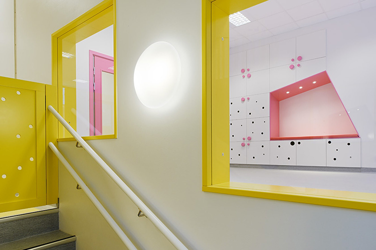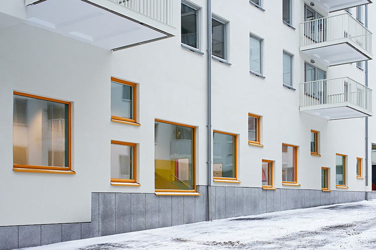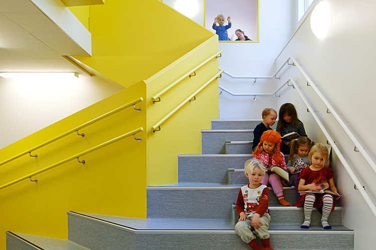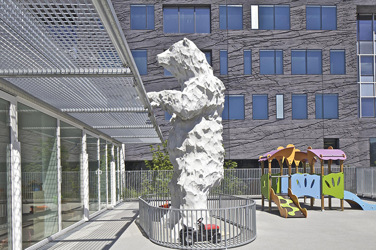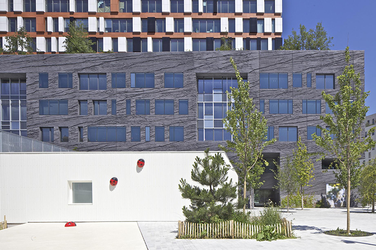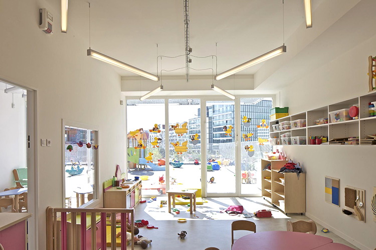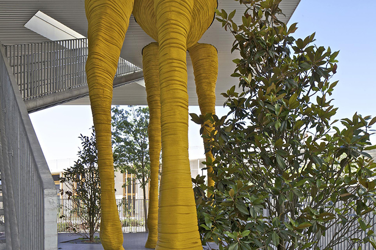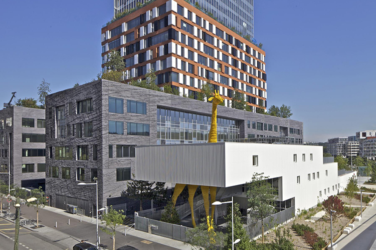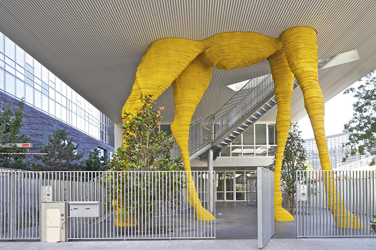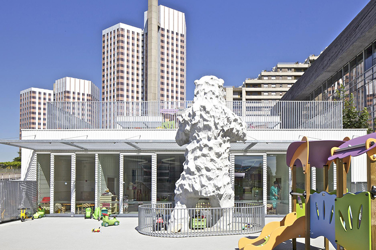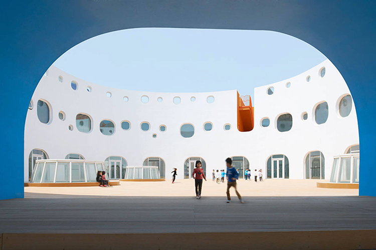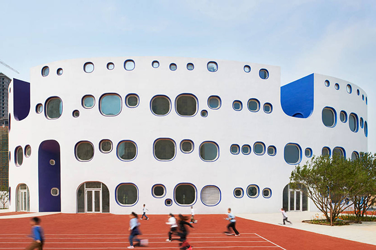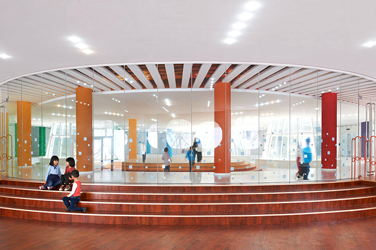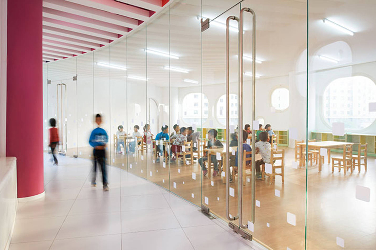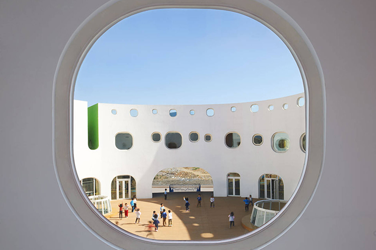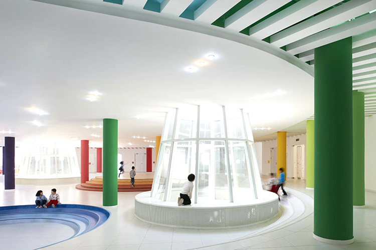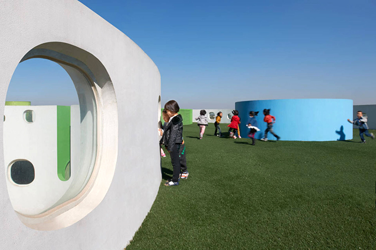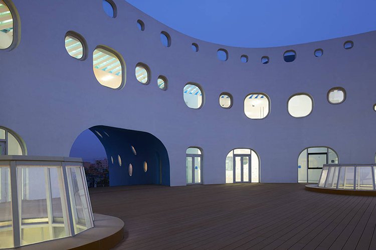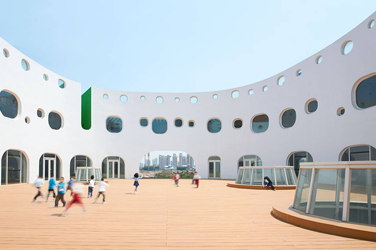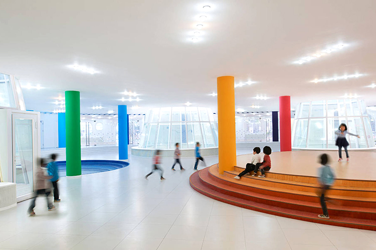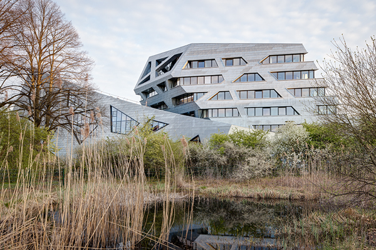Children's Worlds
Title shot: SAKO Architects
This article was first published in the MarktImpulse, ed. 2/18
Maria Montessori (1870–1952), the reformist education researcher once said, "The environment itself will teach the child, if every error it makes is manifest to it, without the intervention of a parent of teacher, who should remain a quiet observer of all that happens". An increasing number of children's facilities that represent genuine visual marvels are being developed in line with this maxim. A trip around the globe.
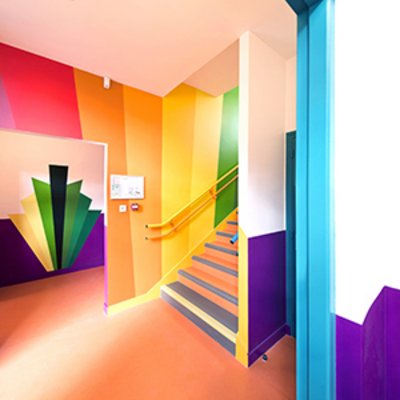
1. Paris, France
A colorful rainbow brings a sign of sunshine – despite rain.
(Olivier Palatre, Architect)
ÉCOLE MATERNELLE PAJOL, PARIS
Architecture office Olivier Palatre Architectes
Covered area 1,260 square meters
Finished 2011
A pot of gold at the end of a rainbow?
"Just one pot is not enough", the French say. And consequently, both ends of this rainbow are lined with many small gold coins – the children of "Maternelle Pajol" preschool Thanks to its colorful design, this school playground is not drab and boring.
The little ones use their imagination and balance on green, red and purple serpents or create a race track. The idea of bringing some color to childcare facilities with a rainbow may not be new, but it has been impressively staged with this example. Architects wanted to convince children that sunshine will always follow rain, success comes after defeat and laughter always succeeds crying.
Their concept is working: Children are happily dancing and running around the red brick building dating back to the 1940s – even in poor weather. The different colors also fulfill a function: Rays guide pupils to their classrooms, project facilities and the teachers' lounge.
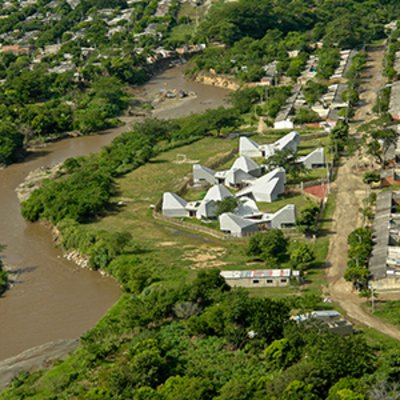
2. Santa Marta, Columbia
We support children, we don't educate them!
(Loris Malaguzzi (1920-1994), pedagogue and founder of the Reggio pedagogy
TIMAYUI, SANTA MARTA, COLUMBIA
Architecture office Giancarlo Mazzanti
Covered area 1.450 square meters
Finished 2010
The pyramids of Timayui
On the one hand, Caribbean flair, on the other crime: Santa Marta in the North of Columbia is a town dominated by stark contrast. "Timayui" childcare facilities were established to save children living in less wealthy areas from the violence on the streets and give them a perspective.
The facility looks after, fosters and empowers children up to the age of five for their future. The childcare facility's philosophy is based on Loris Malaguzzi's (1920–1994) principles. The Italian educationalist's Reggio Emilia approach represents a new image of the child: "Each child is capable of educating itself and adults merely help to discover and develop these skills."
In this process, the variety of languages, ways of thinking and dreams as well as our innate open-mindedness must remain. The architecture of this development is just as flexible as this educational approach: New modules can be added to the pyramid-shaped concrete buildings at any time.
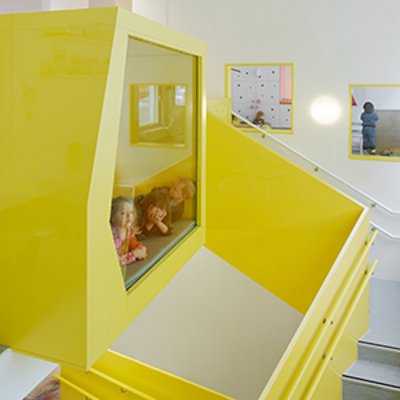
3. Stockholm, Sweden
We envisioned a playful atmosphere to foster creativity.
(Anders Rotstein, Architect)
FÖRSKOLAN SJÖTORGET, STOCKHOLM, SWEDEN
Architecture office Rotstein Architekter
Covered area 460 square meters
Finished 2013
Lively game of hide and seek
In the wall? Under the stairs? In the hallway? This childcare facility in Stockholm is great to play hide and seek. The L-shaped facility has been integrated into one of Stockholm's residential buildings to provide plenty of space to come together, climb around and read in its niches, recesses and boxes. Wide light shafts mean plenty of daylight floods the rooms of the childcare facility on the first floor.
Thanks to the maximized ceiling height the facility has been accommodated on two open-plan floors. Consequently, it was possible to integrate stairs that lead to an amphitheater which, in turn, conceals a cave. All rooms have been framed by differently colored angles and nooks that invite children to play and be creative – but also provide orientation throughout the space.
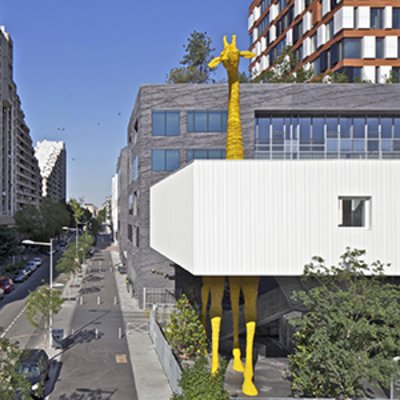
4. Boulogne, France
We wanted to animate the urban environment with children's imagination.
(Raphaëlle Hondelatte, Architect)
GIRAFFE CHILDCARE CENTER, BOULOGNE-BILLANCOURT, FRANCE
Architecture office Hondelatte Laporte Architectes
Covered area 1.450 square meters
Finished 2012
Urban animal jungle
A giant giraffe is on the look-out for food, a polar bear climbs onto the games terrace, a family of ladybugs crawls up the facade: This childcare facility on the banks of the Seine has been designed like a small zoo.
This is aimed at sparking children's imagination and give them ideas for games. "Thanks to their friendly shape, these lively animal sculptures invite us to live our dreams", say the architects about their development which has also won an award for its energy efficiency. The animals have been carved from concrete to serve as tangible art: Children can climb the giraffe's neck on the balcony, use the bear's legs to hide in the yard or park vehicles.
The sculptures have been installed across three levels to form an exciting contrast to the surrounding office buildings made of glass, metal and concrete where many of the children's parents work.
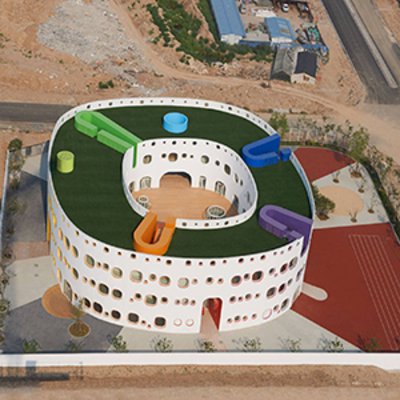
5. Tianjin, China
The round shape is intended to create an atmosphere of freedom and friendliness.
(Keiichiro Sako, Architect)
LOOP, TIANJIN, CHINA
Architecture office SAKO Architects
Covered area 4.300 square meters
Finished 2011
Round and colorful like a donut
Parents are delighted if childcare facilities don't feature any edges as there is less of a risk that their children will hurt themselves. However, Keiichiro Sako most of all had the children in mind when he designed this three-floor building at the heart of an industrial estate: The Japanese architect's giant donut was created to make children happy.
It features seemingly endless corridors to play catch, round rooms without corners and bullseye windows for an insight into all play areas. The architect integrated 18 columns in rainbow colors throughout the building to help little ones' orientation with color coding.
The large yard lies at the core of the international childcare facilities and there is an indoor playground as well as a roof garden featuring artificial grass. Thanks to large glass funnels, each room is bathed in light through these ducts.
