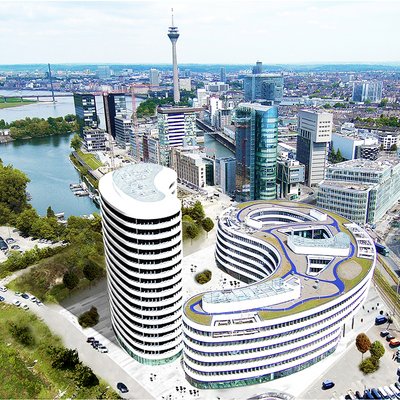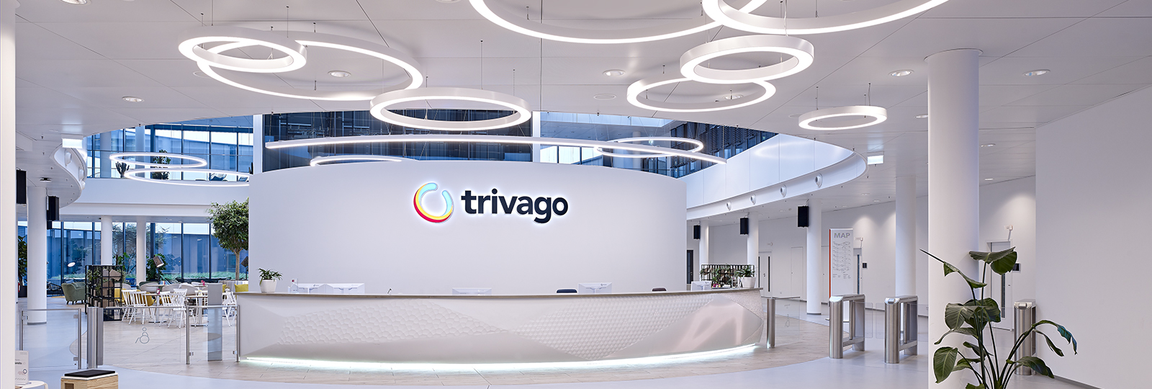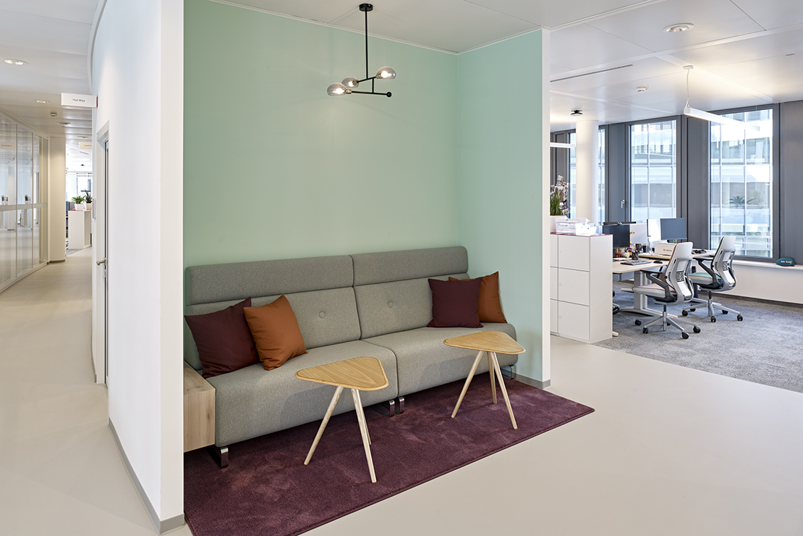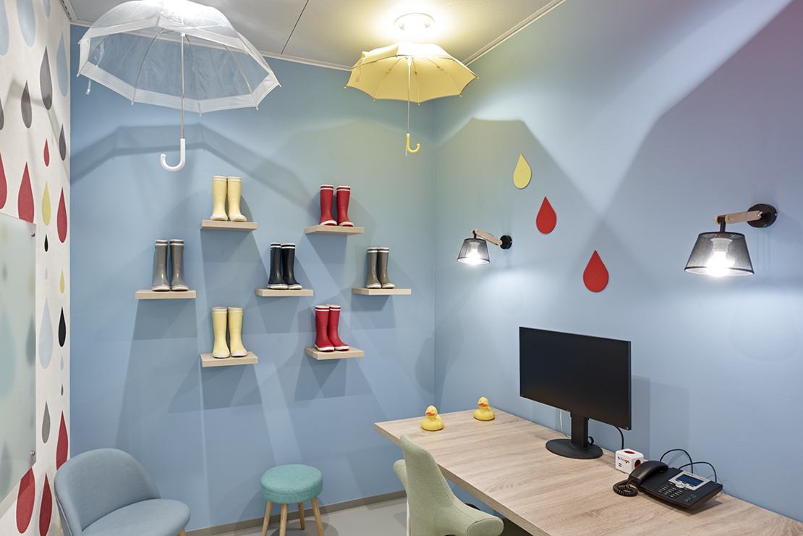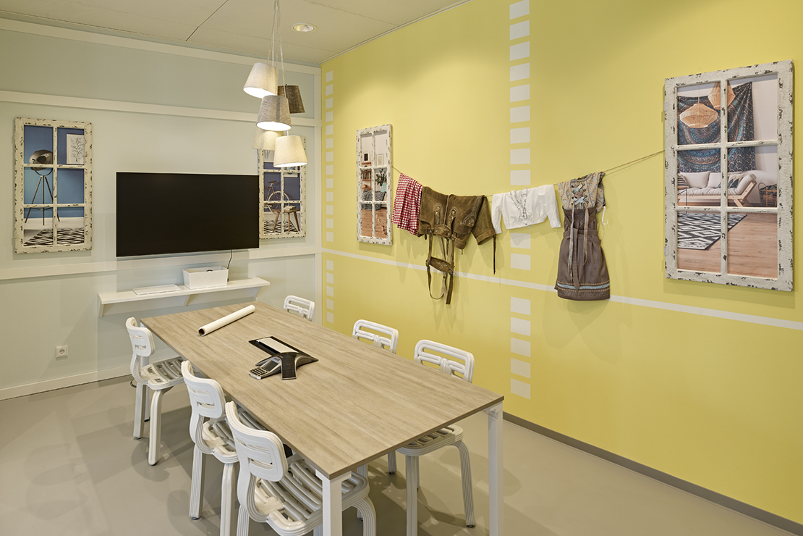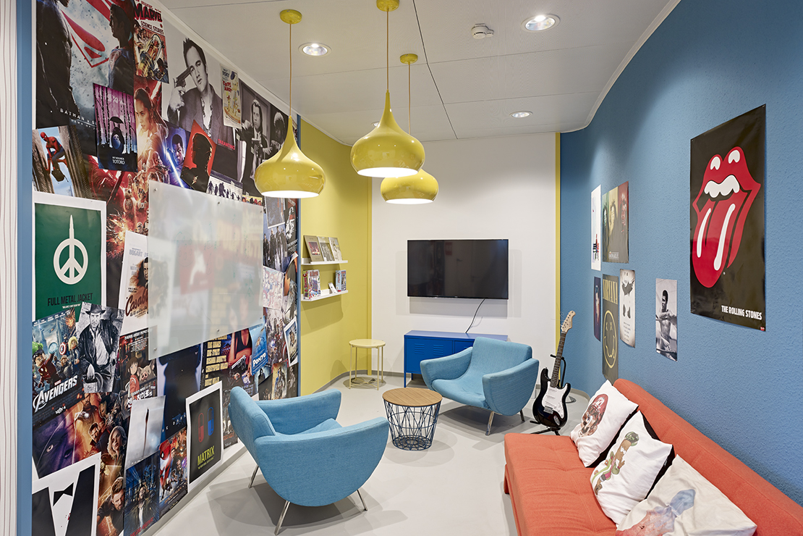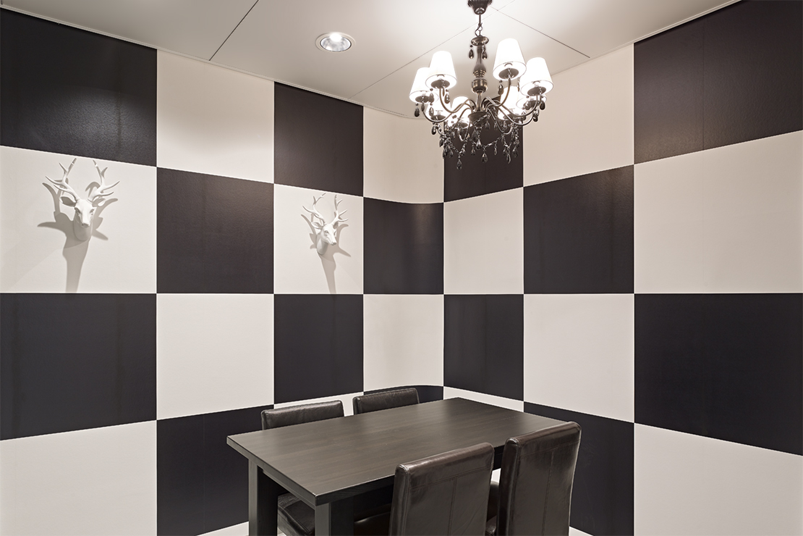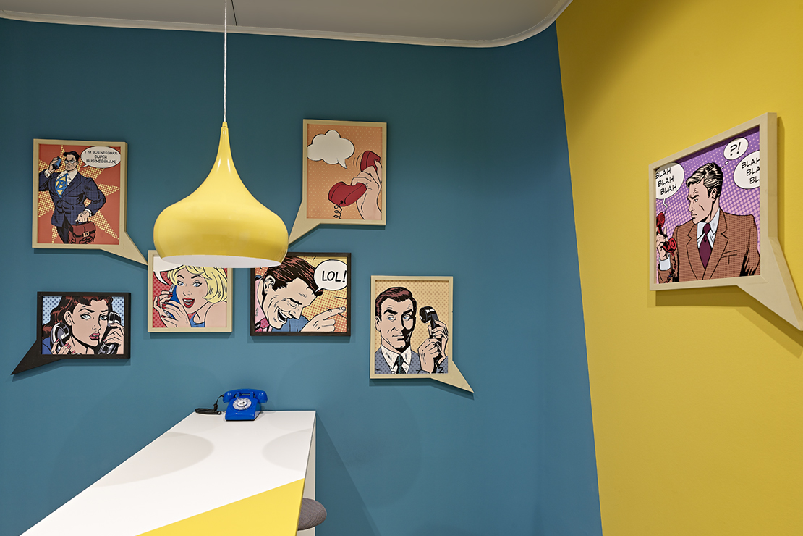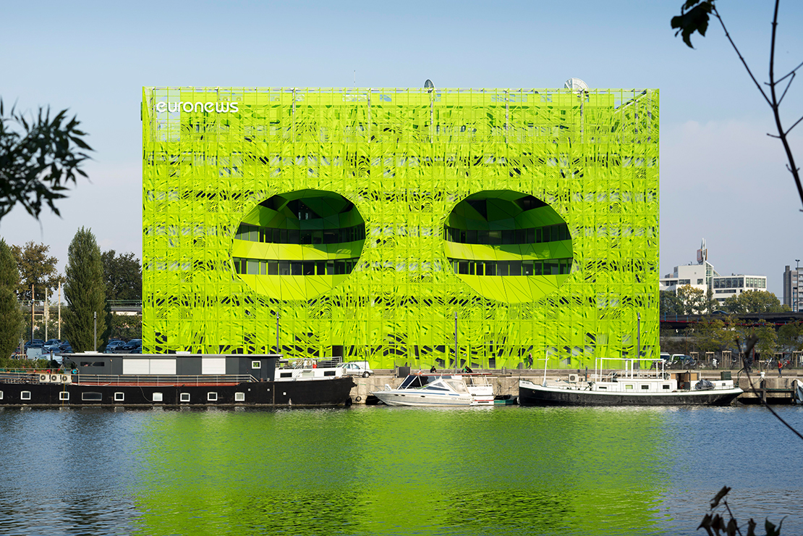A journey through time... and space?
Photos: Guido Erbring, Cologne
This article appeared in colore 19 #grasgrün
Order the printed version via email at: kontakt@brillux.de
Versatility, creativity, and functionality all under one roof – for the new neue trivago headquarters, designed by sop architekten, the firm raum.atelier came up with an exceptional interior design concept that has no equal.
Sometimes a change of scenery is all that's required to bring a flash of inspiration – for most, this means stepping outside the same four walls, maybe a city break, perhaps even a trip to another continent. At trivago, just entering another room or floor is enough to take you into an entirely new environment. Thanks to diverse stimuli, an open working atmosphere, and a variety of room concepts within the oval-shaped exterior walls, the hotel comparison portal has managed to create small new worlds within a larger one, all in Düsseldorf.
We developed a total of 216 room concepts and worked on this project for around four years.
Verena Hasiewicz, Managing Director of raum.atelier
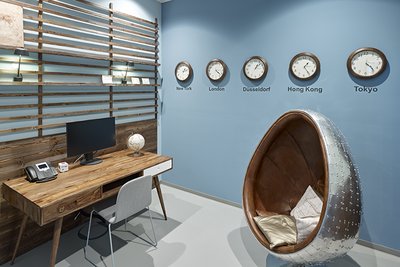
33,000 square meters, six floors, 388 rooms, 1950 workspaces: The oval-shaped headquarters, by slapa oberholz pszczulny architekten (sop), were designed to ensure the trivago headquarters fit organically into the Düsseldorf harbor.
"A tough, square office building was not what trivago envisioned," says Wolfgang Marcour, Architect and Managing Partner of sop architects. "Instead, soft shapes we drafted had a certain opulence, and it seemed to win them over in the tender process."
The users and the owners also appreciated the open spaces, in the form of balconies and terraces, that encircle the building, sometimes extending up to four meters in width. In total, the terraces amount to over 3000 square meters, which gives the facade a captivating visual plasticity.
The brilliant idea came to the architects as early as the initial sketch. "I remember it well. We spent a weekend in the office, looking at the map of the harbor in Düsseldorf", says the architect. "Houses, streets, and shapes are not perpendicular here, but instead radiate out. That's why an organic shape is more flexible and charming here. In fact, these initial ideas correspond directly to what we built."
A journey through the world
The opulence implied by the external form unfolds inside, to full effect. The interior design by Düsseldorf-based raum.atelier is just as creative as it is functional. The building comprises a central open space area, as well as think tanks, conference rooms, and other spaces featuring different designs, which each depict their own individual world.
So employees from all over the world can hold meetings in places that suit their mood – a Bavarian alpine hut, cozy "Fireplace room" or perhaps a session in "Moers" or "Ternopil". These are conference rooms that have been named and designed according to where the longest-serving employees were born. There are also green outdoor spaces, terraces, fitness and meditation rooms, a cafeteria, a jogging track on the roof, and even a cinema.
Wherever you need to work in a concentrated, focused way, then the environment is designed accordingly.
Verena Hasiewicz
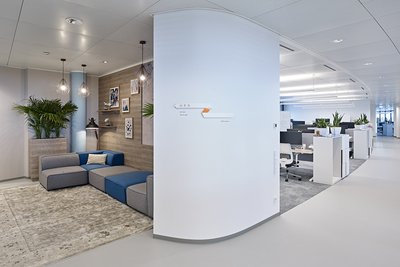
A business model brought to life
Hotel searches for travelers is the core business of online company trivago. The new main building could also be interpreted as the business model brought to life. "The trivago management is of the opinion that if the atmosphere is changed, then this cultivates creativity and attention," says Verena Hasiewicz, Interior Designer and Managing Director of raum.atelier.
With all these different work environments – from a classic, unobtrusive meeting room, a colorful 70s-style lounge, right through to an elegant, monochrome room with checkerboard patterns on the walls – every employee is sure to find the right working environment for them.
"Some rooms have a very subtle design, others are very playful, and some are completely over the top. trivago is a young, international company that is closely aligned with the personality of its employees," clarifies Verena Hasiewicz. "By playing with this concept, we were able to reflect the diversity of the corporate culture."
In some areas, employees were even actively involved in designing their new workspaces. Themes were suggested for certain conference rooms, some of which were transferred to mood boards and then integrated into the concept by raum.atelier.
Contrast and color
Color plays an important role, in particular in the staging of the theme rooms. "There were many different rooms and spaces to design", says Mariana Gather, from Santec, the painting contractors tasked with the work.
"It was exciting to see how the creative designs were put into practice. For special surfaces, such as painted surfaces or to depict wooden battens, samples were produced and discussed with the interior architects on site."
But functionality was never forgotten, amongst all this creativity. From the Thinktank to the Café, all areas have been technically equipped with sockets and connections for laptops, so that in principle, you can work from anywhere. "Wherever you need to work in a concentrated, focused way, then the environment is designed accordingly," explains Verena Hasiewicz. "However, in the themed rooms, it's all about variety; about creativity, vitality, and interaction – and the contrast between the environments."
Whether it's an outer space center, tram or Oktoberfest, depending on their role, daily schedule, and individual desires, trivago employees in Düsseldorf now have a unique opportunity to travel the entire world from their desk.
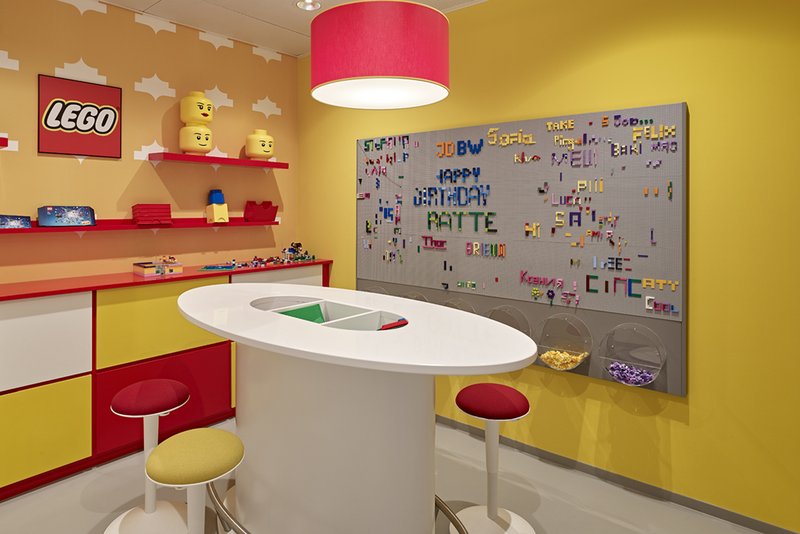 Example, Lego room: Brillux Scala color shades
Example, Lego room: Brillux Scala color shades
The color shade depiction on the screen is not binding.
OBJECT | SITE
- trivago Zentrale, Düsseldorf, Germany
OWNER | USER
- trivago, Düsseldorf
ARCHITECT
- slapa oberholz pszczulny | sop architekten, Düsseldorf
PROJECT MANAGEMENT
- Witte Projektmanagement GmbH, Düsseldorf
INTERIOR DESIGN
- raum.atelier, Düsseldorf
TECHNICAL CONSULTANT
- Marvin Onkelbach, Brillux Mönchengladbach
PAINTING CONTRACTORS
- Korrosionsschutz- und Malerbetriebe Gerhard Schmitz GmbH, Duisburg
- Hüsson Farbe Gestaltung Bautenschutz GmbH, Düsseldorf
- Santec Farbkonzepte GmbH, Düsseldorf
Image: sop architekten
