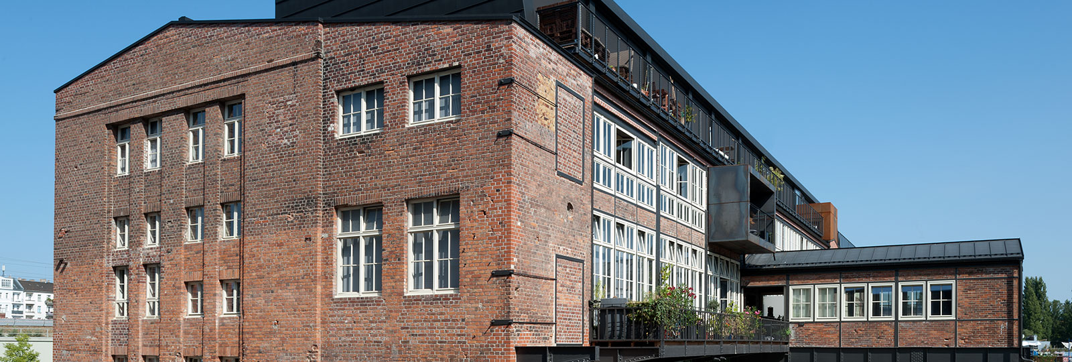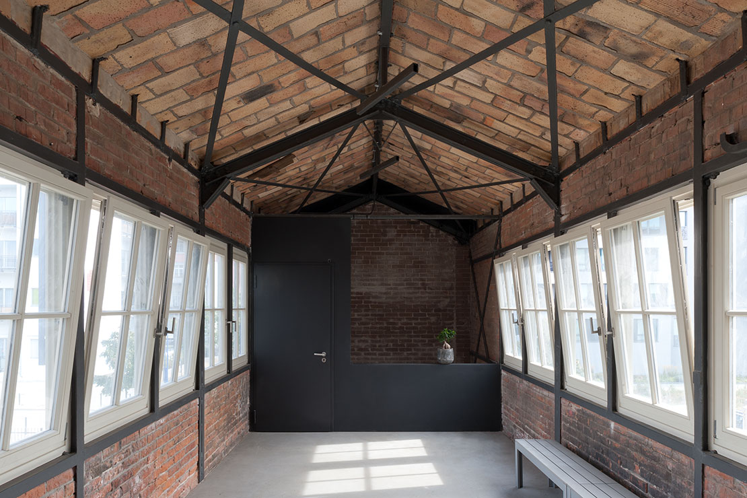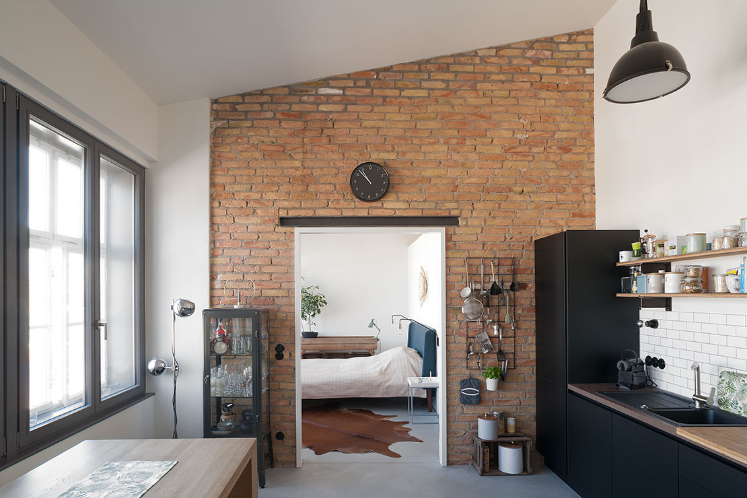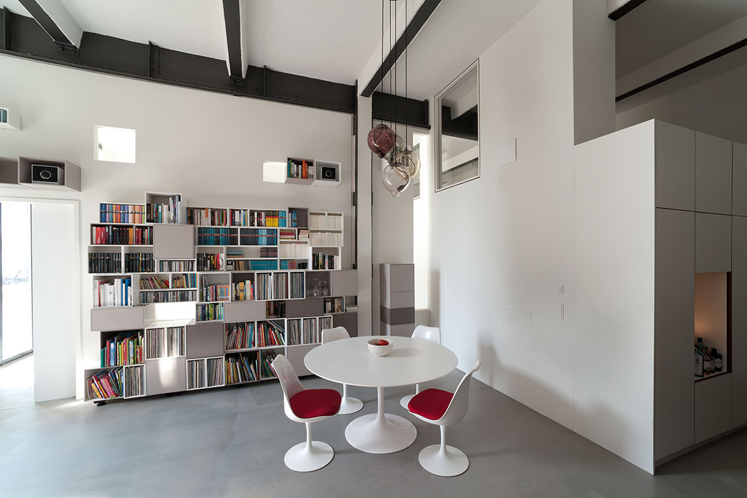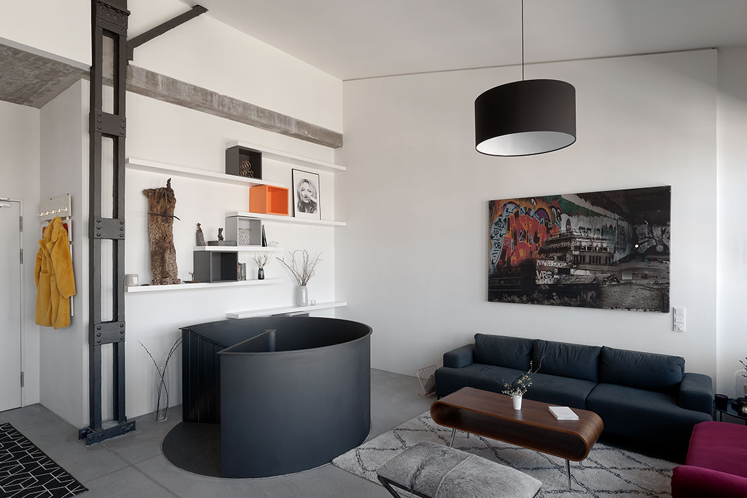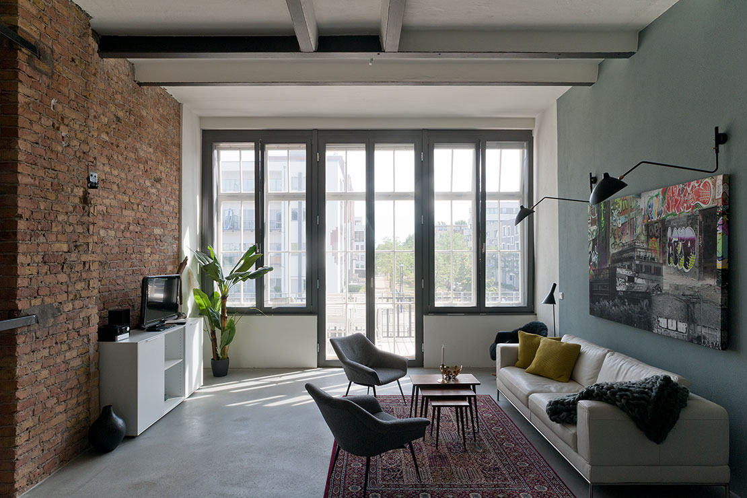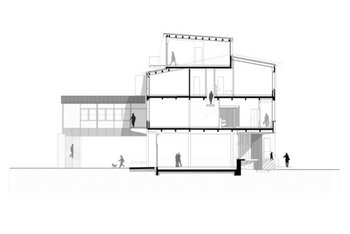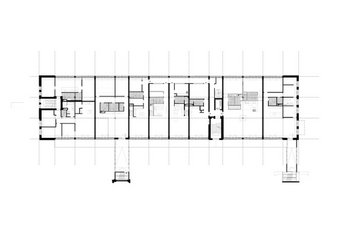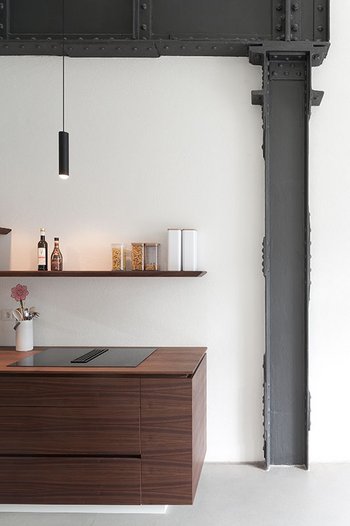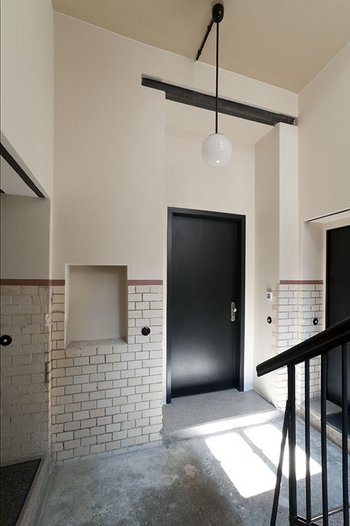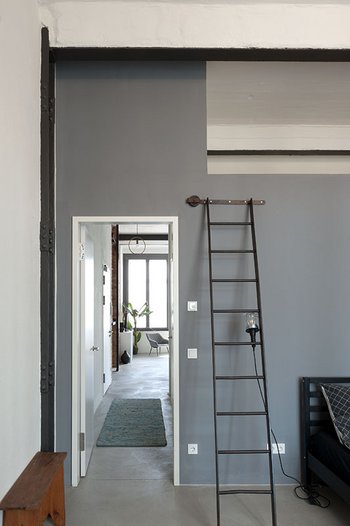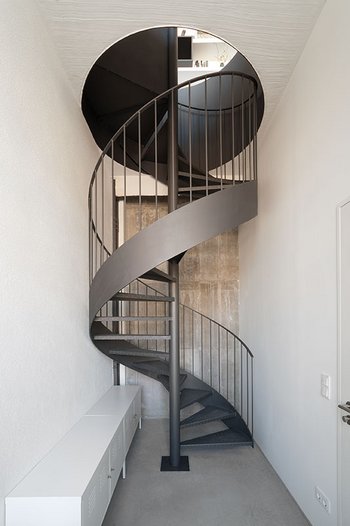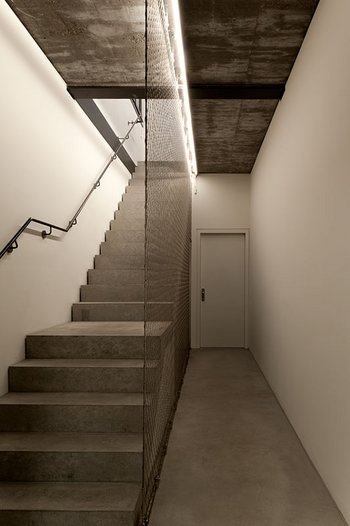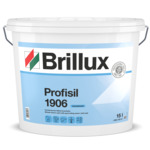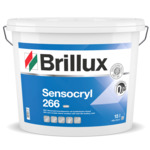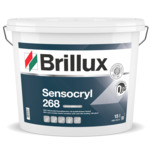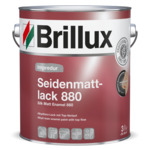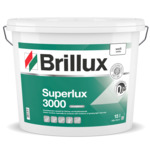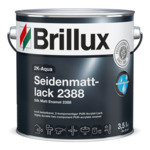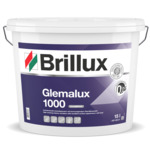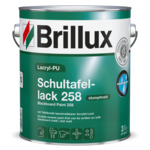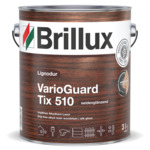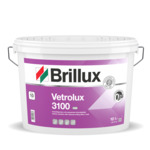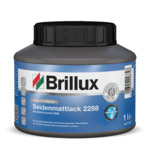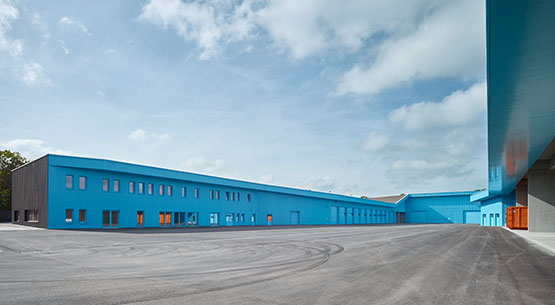Hard on the outside, soft on the inside
Photos: Udo Meinel, Berlin
This article appeared in colore #himmelblau
Order the printed version via email at: kontakt@brillux.de
For more than 100 years, glass was produced and processed on the Stralau peninsula, until production was stopped in the mid-1990s. Commissioned by a newly established construction firm, the former workshop building of the Stralau glassworks has been converted to a communal living space and has become an affair of the heart for all involved.
The clearly distinguishable brick load-bearing iron structure of the workshop building, dating from 1923, with the marked lengthways indents, that used to be used for through-train travel, with the riveted steel beams above measuring 39 meters, combined with the remaining connecting bridges on the east facade, make the building clearly recognizable.
The conversion has turned the factory building into a residential one, with 25 apartments and a commercial unit. The listed property has been carefully renovated and closely resembles its original form again. Dark zinc facades with large windows surround the once open ground floor and – as a reminder of the former bitumen roof – even the newly raised attic floor. More current additions, including new balconies, are clad with rusty steel to contrast with this.
Gentle interventions to great effect
The characteristic steel structure of the building was also intended to remain visible in the interior spaces. Low sanitary and service boxes were installed in the tall, light-flooded floors, whose ceilings have provided additional storage areas.
The result is flowing spaces and lines of sight that cut across the entire building, which allows the apartments to retain their loft character. Ecological, sustainable materials were used for the conversion and refurbishment. The reusing and upcycling of old components and construction elements and materials results in constant surprises when walking through the building.
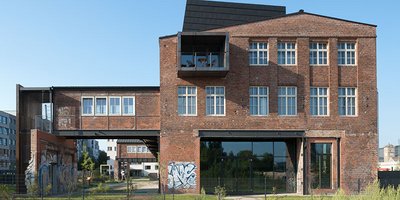
The place is not virginal. It has a certain maturity, tells a thousand stories and exhales them out softly, as soon as one even touches a stone.
Anita Eyrich, Eyrich-Hertweck Architekten
The editorial team spoke to the architects in charge, Anita Eyrich and Christian Hertweck from Eyrich-Hertweck Architekten:
colore: You can't help but turn a project like this into a matter of the heart, right?
Christian Hertweck: That's true. It seems that was the case for everyone involved. Project manager Tanja Zieske was the first to spot the potential of this place and the building. The Berlin Senate Administration agreed to the purchase of the property probably because we were the only ones who didn't want to tear it down. Everything went together. Finding private investors, who had a similar approach to architecture as us, and who contributed to our sensitive and in many areas, laborious restoration. The authorities for conservation of monuments also joined forces with us throughout the project – otherwise the entire project would have been impossible.
colore: What was so special about this project?
Anita Eyrich: I always find construction projects with such drastic change of use particularly exciting. The place is not virginal. It has a certain maturity, tells a thousand stories and exhales them out softly, as soon as one even touches a stone. We took an approach that really was holistic – always keeping function, sustainability and aesthetics in mind. And in the meantime, some areas were focused on, carefully formulated – like the house-in-house concept, how to handle the steel girders, and positioning the supply cubes. That could only be done with care and great sensitivity.
colore: The project won the kfW Award. What does that award mean to you?
Christian Hertweck: I think it's extremely important that a project of this format has been honored. It should be an example that shows it is worth thinking deeper, not just designing 'off the shelf', not taking the easiest, cheapest, most pragmatic, but instead putting your heart into it and aiming to meet the highest expectations in terms of design and sustainability.
colore: What is the color concept behind this behind?
Anita Eyrich: Now, the color of the brick – mostly in the old style, sometimes enhanced with new ones – and the dark gray steel framework give the entire building its character – in the past and in the present. Color was only applied as an accent within the apartments, following consultation with the owners. A great deal of color was not required, as the features within provide design accents; the interiors have partially visible brick walls, (partition) walls that are painted in tinted white, visible beams and different levels within the apartments. So a lot of decorative color is not required. In some places, we tailor-made furniture for the apartments and then added color accents in some places. The rest of the color is simply brought by the people that live there. So a house is a stage and the life that takes place there is the action.
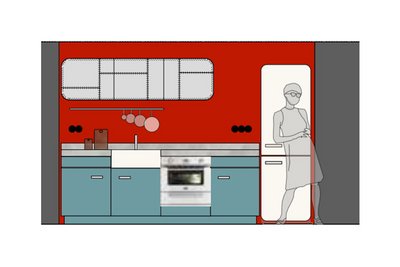
Color was only applied as an accent within the apartments and following consultation with the owners.
Anita Eyrich
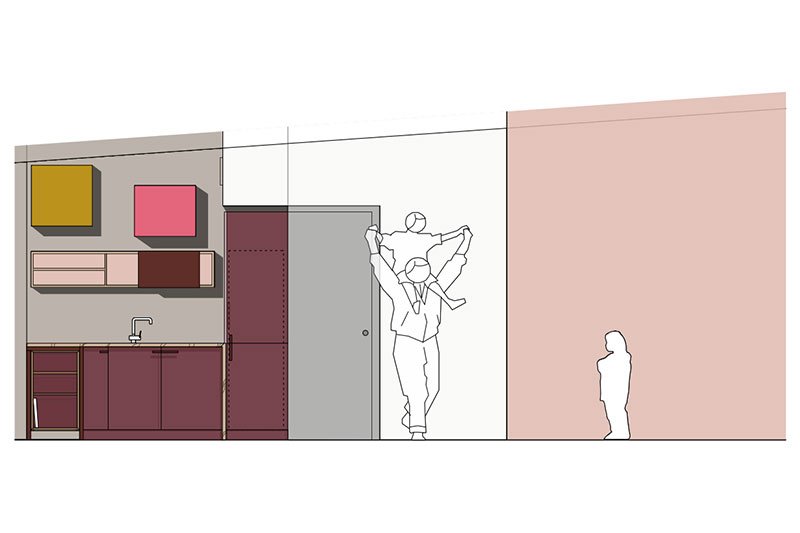 The color displayed on monitors is not binding.
The color displayed on monitors is not binding.
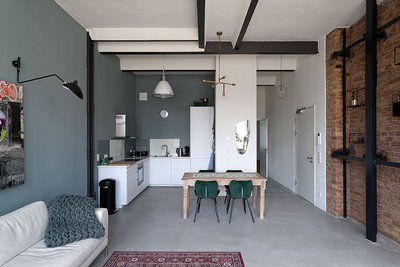
OBJECT | SITE Glashütte Alt-Stralau, Berlin
BUILDER | CLIENT Baugruppe Glashütte Alt-Stralau GbR, Berlin
ARCHITECTS
Eyrich-Hertweck Architekten, Berlin
TECHNICAL CONSULTANT Guido Bode, Brillux Berlin/Pankow
PAINTING CONTRACTOR
