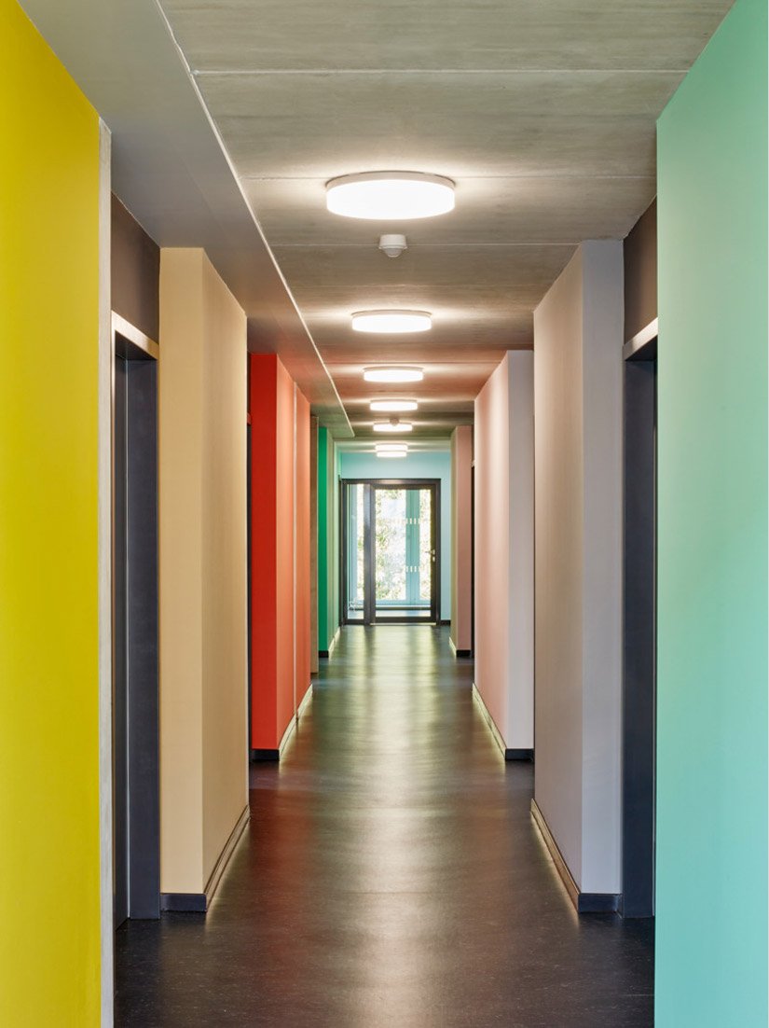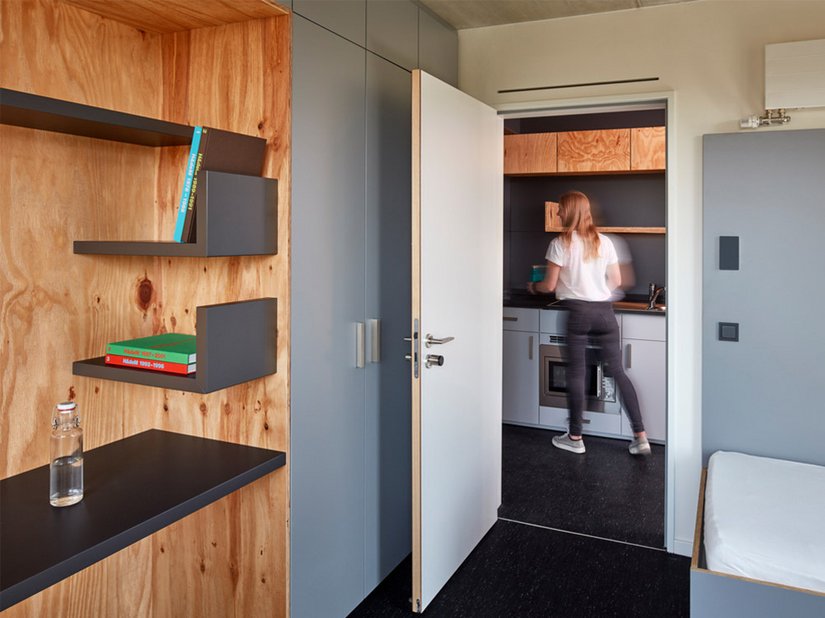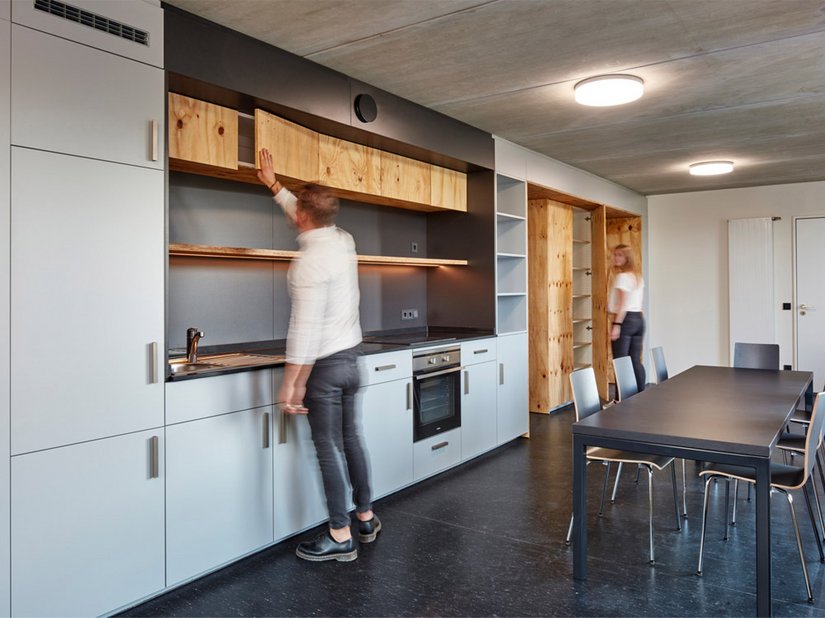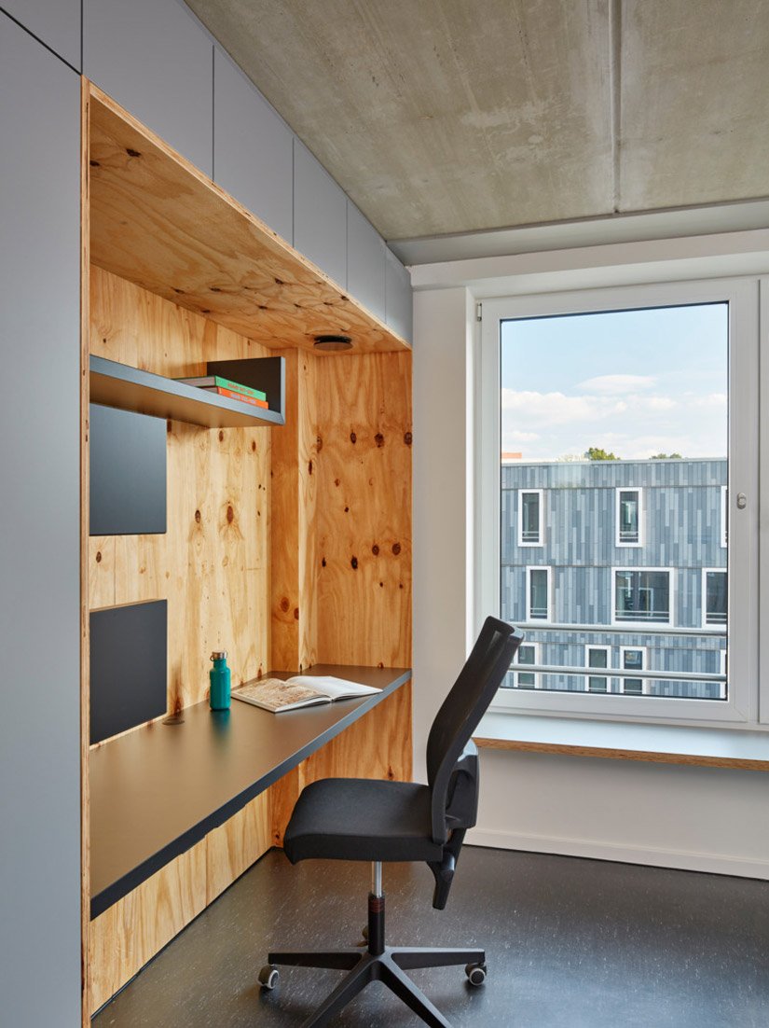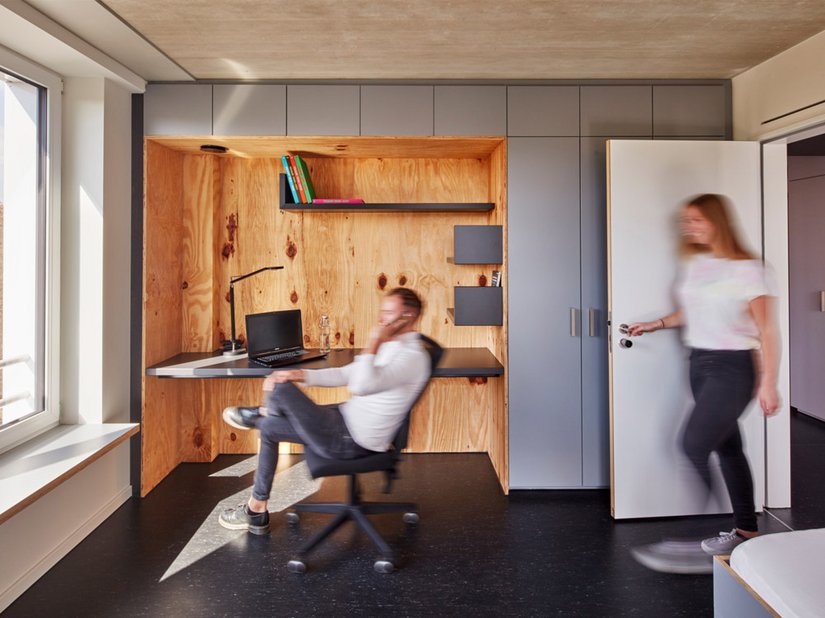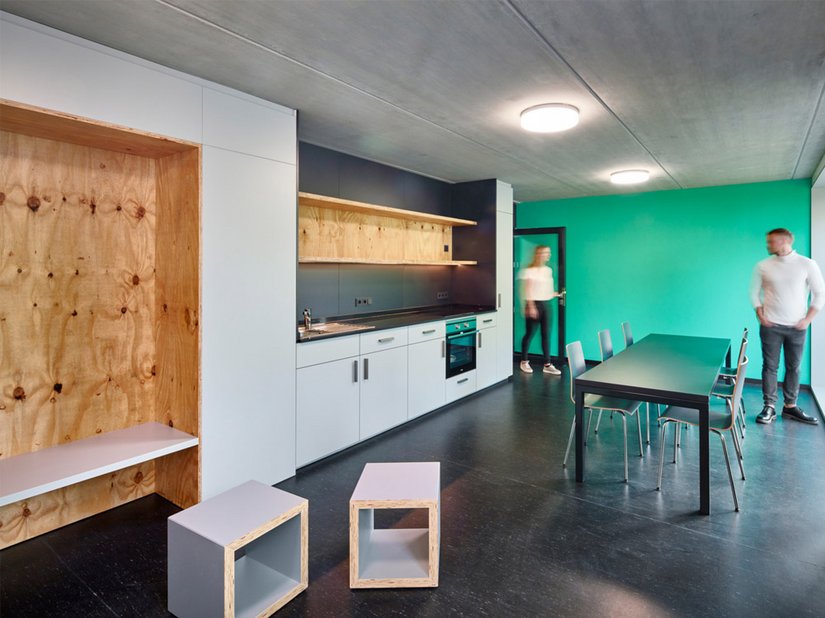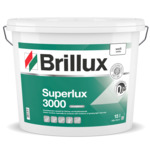Residential complex for students
Future-oriented, sustainable and appealing to the senses
Board
Location Laerheidestraße 4–8, 44799 Bochum
Builder AKAFÖ Akademisches Förderungswerk, Bochum
Execution Stuckwerk Kumkapi Stuckateur- und Malerbetrieb, Hattingen
Cover picture: © Sigurd Steinprinz / ACMS Architekten GmbH
In Bochum, a new building was built that is versatile in terms of use but initially intended for students. This “Variowohnen Bochum” project was given 3.3 million euros of financial support by the German Federal Ministry of Construction via the German Federal Office for Building and Regional Planning. The aim of the funding program is to create affordable housing for students, trainees, pensioners and refugees in metropolitan areas.
The residence with its 258 student living quarters was constructed in a modular hybrid design to passive house standard. The high degree of prefabrication of the building shell and facade and all the way through to the bathrooms reduced the construction time by around ten months.
The living quarters in the buildings are organized into single apartments and shared accommodation for two and four people. Each building has a common room and more on the floors. The interior concept fulfills the young residents’ desire for an effortless design that combines private areas to retreat and shared spaces to come together. The construction budget was tight. For this reason, the necessary areas for the common spaces were created by an efficient circulation system and enhanced with an inspiring color concept.
The corridors are flanked with colored wall sections and either draw the eye into the green outdoors or seem to step a little to the side to allow entry into the living spaces. Room atmospheres were created with characteristic color tones, which provide students with a wide range of sensory stimuli. At the same time, the difficult space situation in the long and narrow corridors was solved cost-effectively: color compositions alone have created exciting and eventful spaces.

