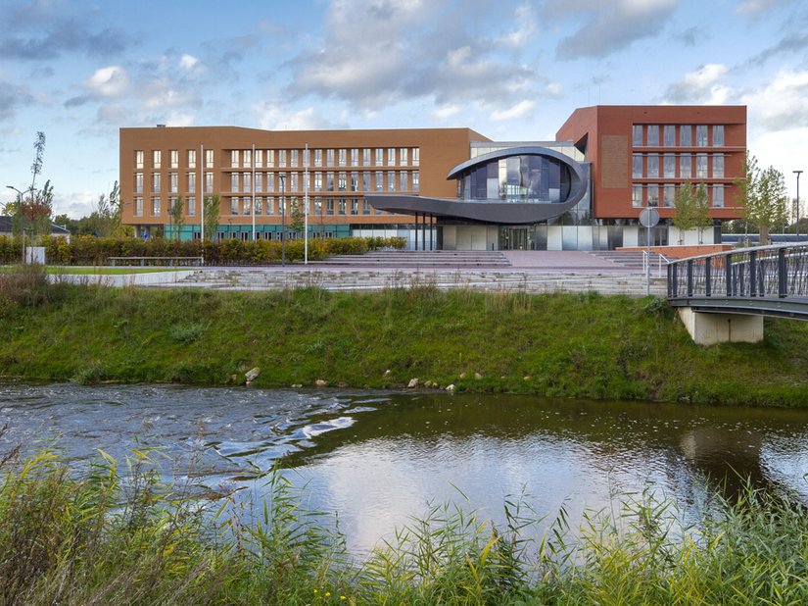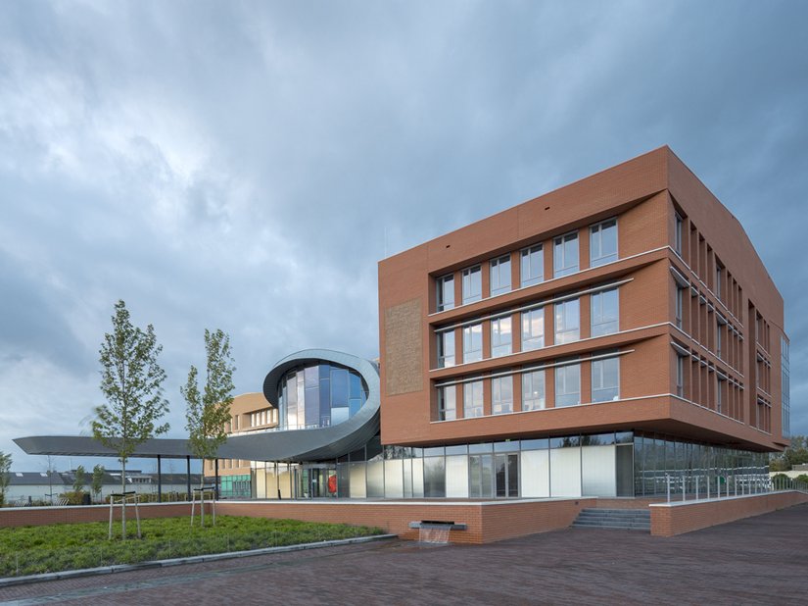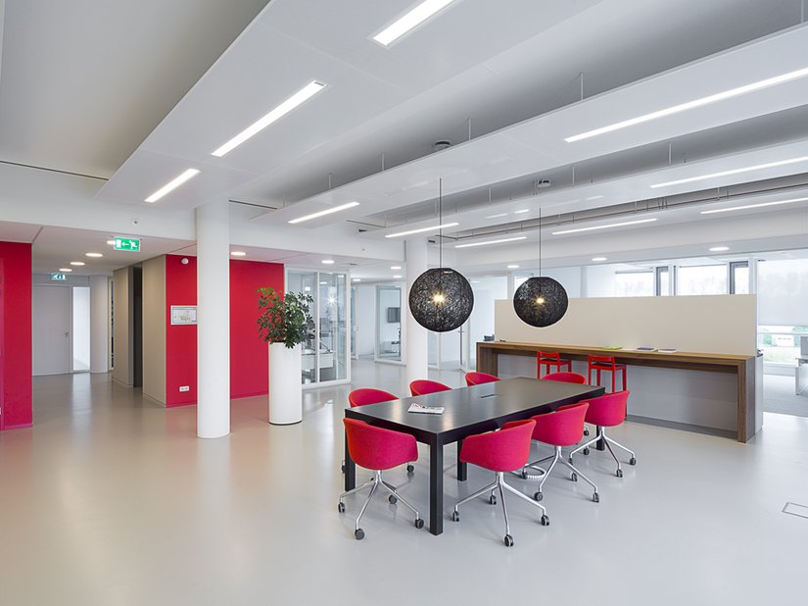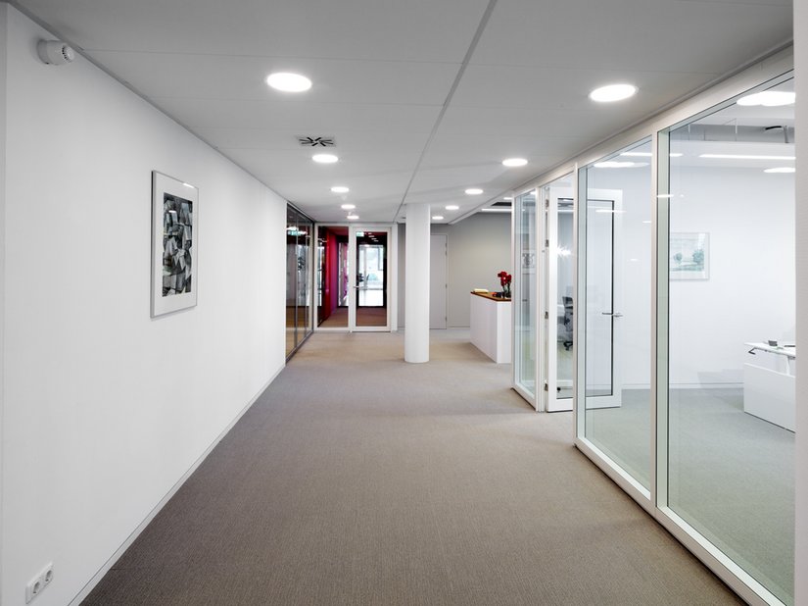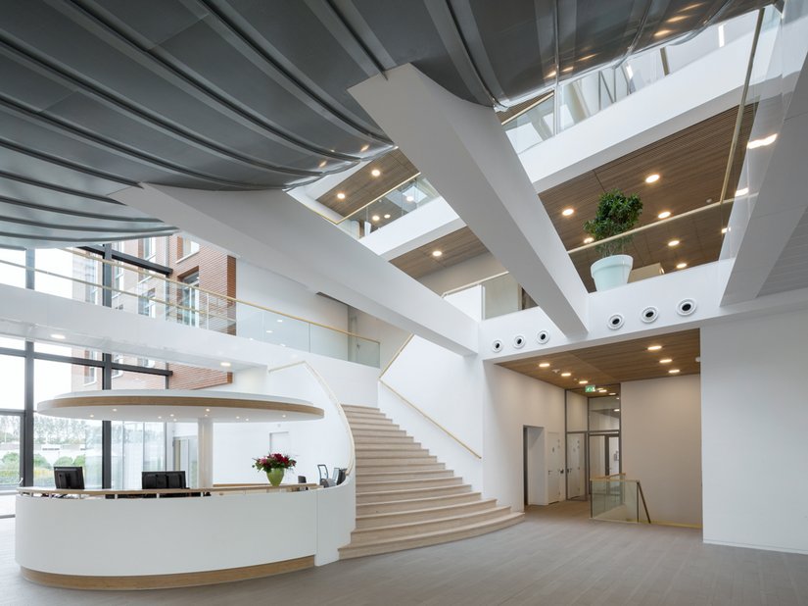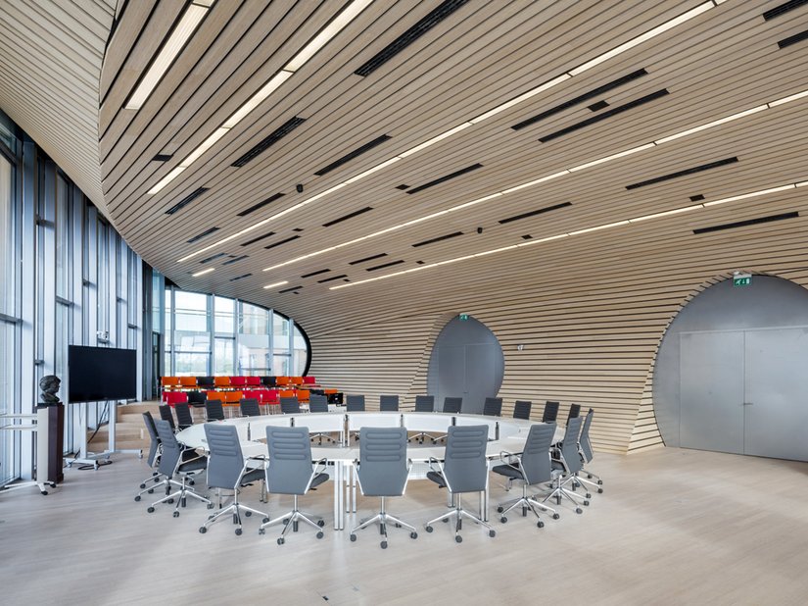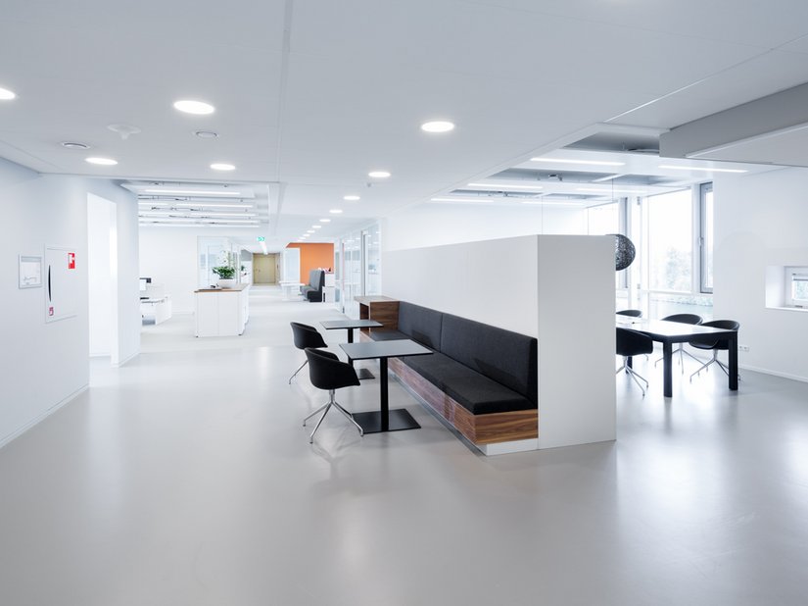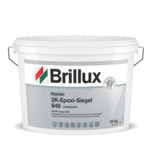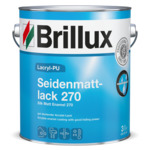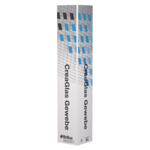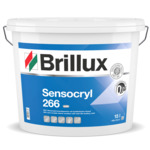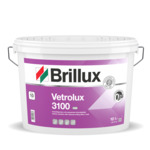Town hall, Lochem
Architecture as a symbol for a transparent democracy.
Board
Location Hanzeweg 8, 7241 Lochem NETHERLANDS
Builder Lochem district
Planning RAU Amsterdam and Studio Groen+Schild B.V. Deventer
Execution Rosendaal Schilderwerken B.V. Beek
What requirements and functions does a town hall have to fulfill? What building design is suitable for a place where citizens come and go and administrative staff and council members work? The Lochem district found an answer to these questions in less than four years – from the start of the competition to completion. The new building consists of three parts, two wings and the center of the building. The entrance with a spacious foyer and the public area is positioned between the two wings and forms the heart of the building. The eye-catching design of the council hall protrudes into the large entrance hall and surprises with its unique design, as well as its prominent position within the building. Round shapes and curved lines, combined with natural materials like wood and glass: With its openness, the council hall represents the transparency of the local democracy and symbolizes the “heart of the democracy”. Openness and transparency, as well as light and exposed coverings were not the only important starting points for the design. Another central aspect was the location of the town, with its historic center on one side and the Berkel river and extensive countryside on the other. The draft integrates the new building carefully into the surrounding urban architecture and creates a bridge between the city and river. The Lochem town hall is probably the first CO2-neutral zero-energy town hall in the Netherlands – it can practically supply all of its own energy needs. This is achieved, among other things, with the energy roof with its dual energy yield: Photovoltaic cells generate electricity, solar cells on the roof terrace provide heating energy. If these two systems are combined, optimal temperatures can be maintained in all photovoltaic cells. This concept not only increases the efficiency of the photovoltaic cells, but also extends their service life as they don't overheat. In cooperation with the local authority, Studio Groen+Schild from Deventer developed a room concept that enables maximum flexibility and also promotes cooperation and communication. Instead of providing a fixed workplace for every employee, there are different work areas. Within an area, the employees select the workstation that best fits their current activity: Cooperation, concentration, administration. Just like the architecture, transparency is also a key design element in the interior design: The openness in the building is reinforced even further with transparent walls. Light materials and natural wood achieve a timeless look.

