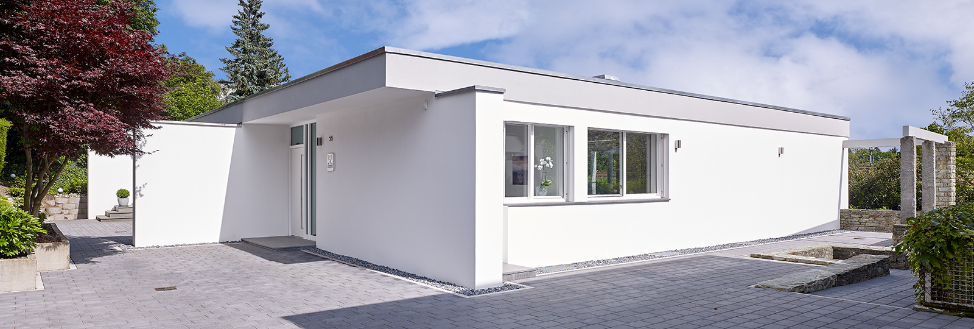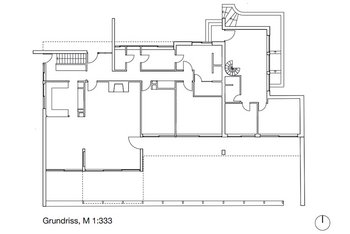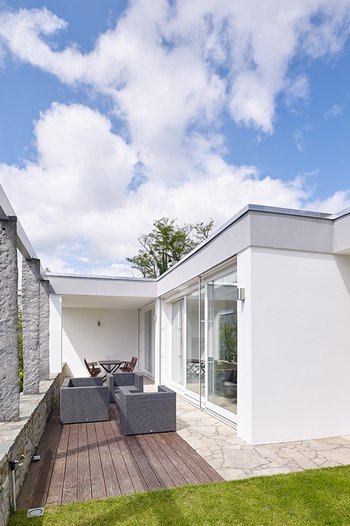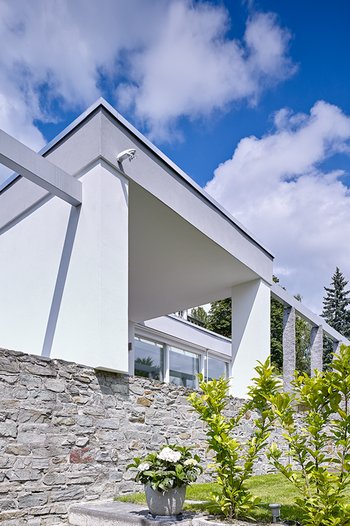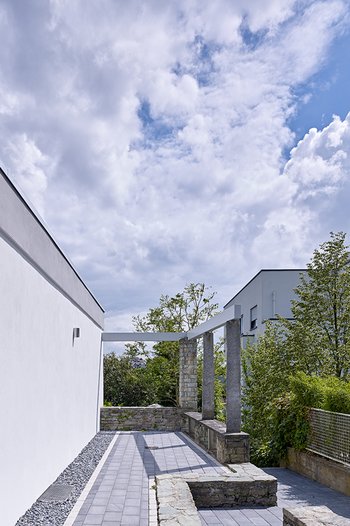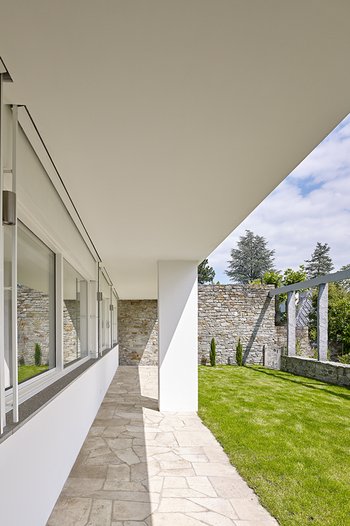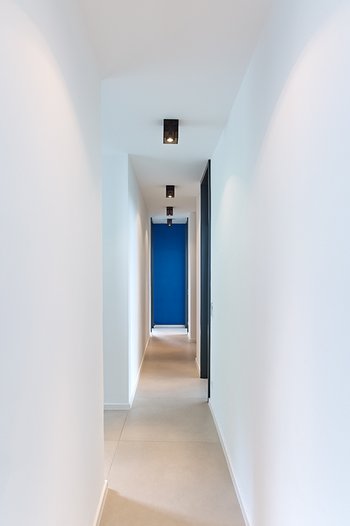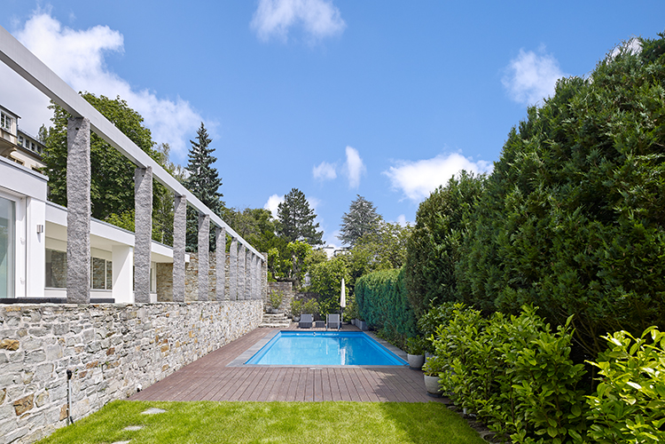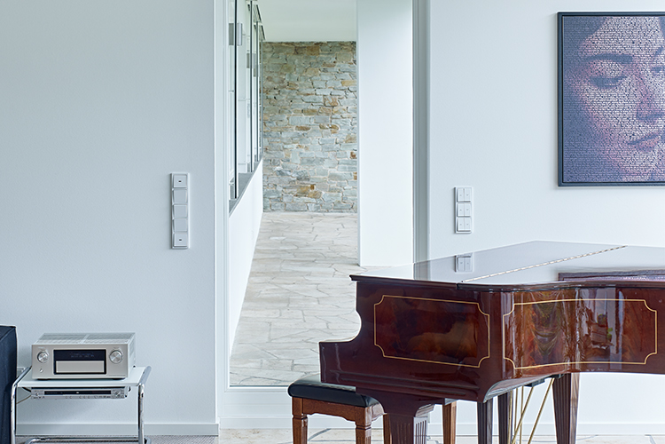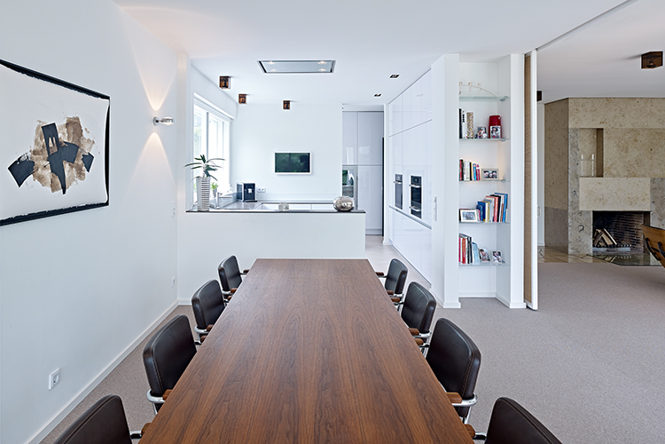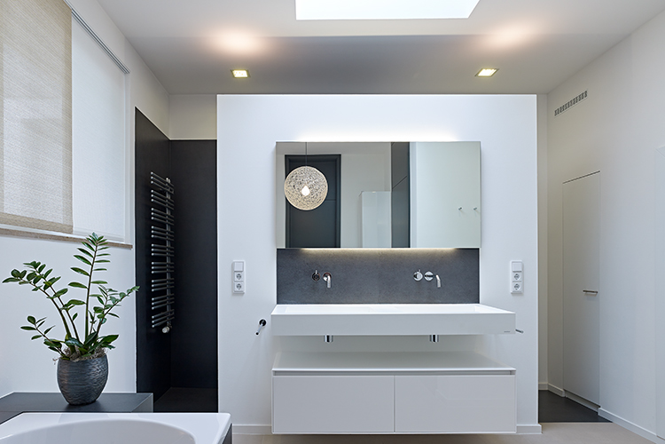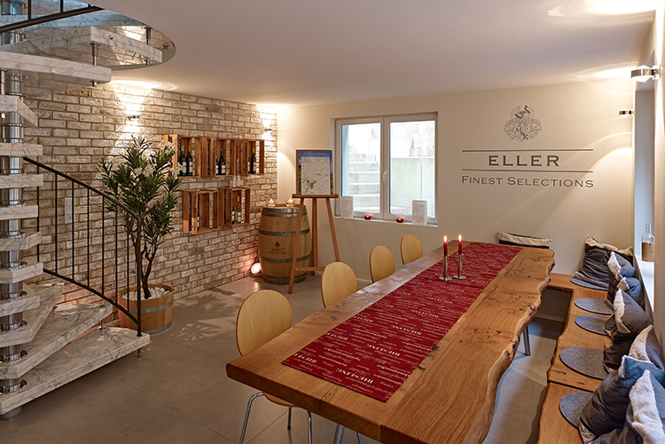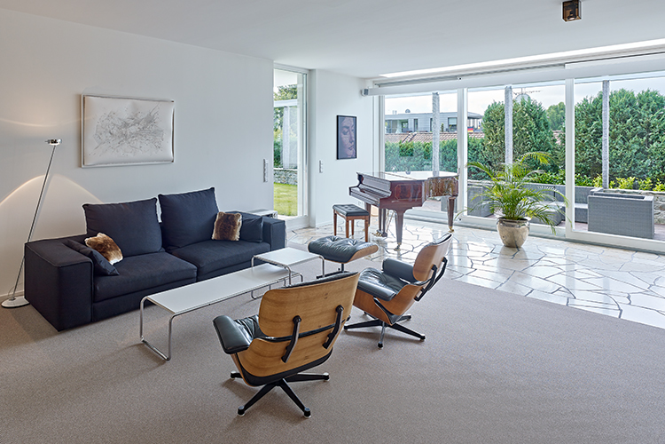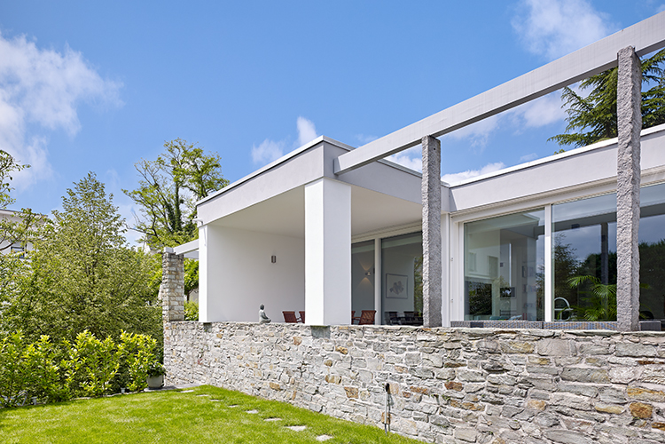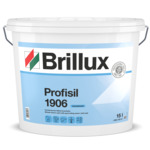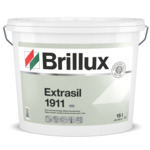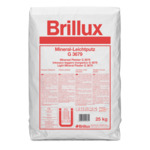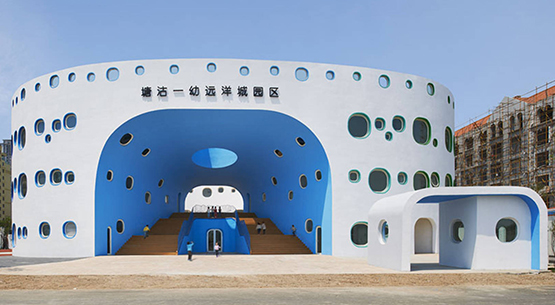White is More than White
Title shot: Guido Erbring, Cologne
This article was first published in the colore 14
Not a suspended seat, nor a Wassily chair, but an entire villa – the only one of its kind by Marcel Breuer in Germany. Thanks to a successful cooperation between building owner, architects and conservation officials "Haus Harnischmacher II" in Wiesbaden was saved from becoming a ruin.
Martin Horsten, head of the city's conservation authority, proudly announced that – over a period of two years – everyone involved had pulled together and refurbished the very run down house as part of a revitalization process. It is the only one of its kind by the famous Bauhaus master in Germany.
Volker Schreiber, providing his architectural expertise as part of the project, says about objectives: "We wanted to preserve the monument as genuinely as possible. However, at the same time, we wanted to enable contemporary living according to current standards including technology, energy savings, etc. – after all the building shows contemporary living in the 1950s." There was plenty to coordinate and everyone had to make concessions.
It goes without saying that it was paramount that Horsten and Schreiber were successful in winning over the new owner's interest in the special architectural style Breuer dominated. The aim was even to spark a passion for this style in the owners. However, the fact that we no longer had original plans made planning difficult. Still, if you approach the building via the sloping path, the building glows as if Breuer had just finished his final audit and thanked specialists for their work.
The stringent geometry, white, plastered walls, attics as gray highlights, the wide roof facing south, narrow windows towards the north and windows down to the floor on the southern side of the property: Essential characteristics of Breuer's architectural rhetoric catch the eye, even from afar. The building also includes two protruding wall panels that guide visitors to the fully glazed main entrance.
In contrast to "Haus Harnischmacher I", built in 1932 and destroyed in 1945, which Breuer had developed as a didactic object to demonstrate classic modernity (and quickly brought about an international reputation for himself), the architect, who had been living and developing his work in the US since 1937, planned a villa for harmonious integration into the rural environment.
"Because there are no planning documents available for the house apart from the floor plan, we first had to 'follow trails'. This also applied to the colors. Originally, Marcel Breuer had clearly imagined a brightly colored house, but had then consciously toned back the colors. This reduction brings the materials used to the fore much more effectively – like the Solnhofen limestone rock on the floor, the shell limestone of the mondrian-like fireplace covering or the large-scale sliding panel made from braided reed mats. Toning back the colors strengthens the impact of the stark geometry of the building, the impressive interplay between light and shade and the framed images of the landscape. White is more than white in this masterpiece."
Volker Schreiber on following the trails
The natural support wall, ceiling-high paneling of the fireplace featuring shell limestone, rectangles that reflect the footprint or the clever positioning of visual contrasts – a wall of crushed stone opposite the glass entrance or a dark blue wall at the end of the hallway with white walls.
And, of course, also the conveniences Breuer had discovered in the new world that he now integrated into the building in his former hometown: heated walls and ceilings, an approximately 20 cm thick beam running below the ceiling through all south-facing rooms featuring light bulbs (now with LEDs) to provide rooms with indirect lighting and the previously mentioned fireplace, reminiscent of Frank Lloyd Wright's fireplace, as the core of the home.
For the sliding windows Breuer developed a design consisting of U-shaped profiles which guide the pane onto a ball-bearing rail at the bottom and a groove at the top. Thick frames are thus prevented and the impression of the window strip is not affected.
All these features have been restored to their original condition. Schreiber had aluminum windows, fitted in 1982, replaced with wooden window frames. Single glazing was replaced by double or even triple insulation glazing. Insulation was a challenge and as a result of the heated walls it had to be installed on the outside. Schreiber used the fact that the original render on outside walls was 7 cm thick to his own advantage.
He had the render removed and replaced it by 8 cm thick PU insulation and applied a fine-grained finishing render that was felted in a final step.
This is how the slim proportions, a paramount element for architects, were almost fully preserved. Prior to refurbishment the annual fuel oil consumption totaled around 11,000 liters and now energy costs have been cut to a feasible limit. In this context, oil and gas have been replaced by an almost invisible solar power system on the densely insulated roof. The footprint has been retained, merely the library has been transformed into a children's room and the maid's room has been turned into a walk-in wardrobe.
"Colors play an extremely important role in monument preservation. Using incorrect materials – like emulsion paints containing plastic – and incorrect application have caused damage to many historical monuments. In the Harnischmacher II house, Marcel Breuer is using color in a more functional capacity, emphasizing the 'pure' impact of the architecture, the rooms and the light: the composition of the building consisting of wall panels, for example, combined with a suitable color contrasting flat roof or floor-to-ceiling openings. Overall, as a monument conservator, I am extremely happy with the successful renovation of the building: Thanks to the close cooperation between the builder, architect, monument conservators and the contractors, we have managed to gently restore the monument as befits its significance and make it fit for what will hopefully be an extremely long future."
Martin Horsten on the special features of monument preservation
Projektdaten
- Object: Marcel Breuer Villa, Wiesbaden, Germany
- Location: Schöne Aussicht 53, 65193 Wiesbaden, Germany
- Builder: Stefan Eller, Wiesbaden, Germany
- User: Stefan Eller, Wiesbaden, Germany
- Architects: Schreiber + Partner, Wiesbaden, Germany
- Construction management: Volker Schreiber, Markus Laukart, Wiesbaden, Germany
- Supporting structure management: Nickel+Kansy, Hochheim, Germany
- Technical building management: Sellke Haustechnik, Wiesbaden; Klees-Elektroinstallation, Wiesbaden, Germany
- Technical consultants: Borris Gönner, Brillux Wiesbaden, Germany
- Usable space: 266 m²
- Gross floor area: 360 m²
- Gross cubic volume: 1.015 m³
